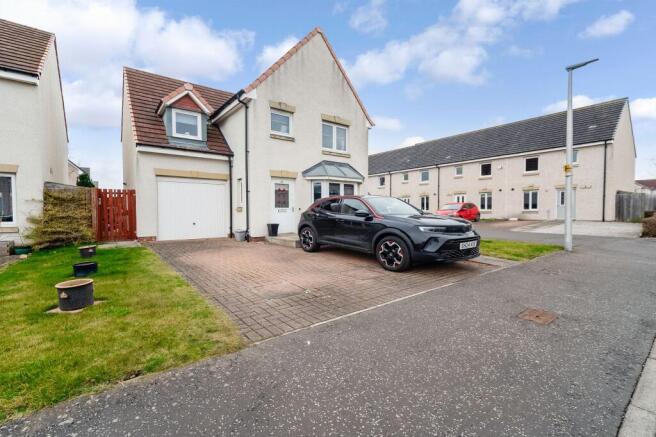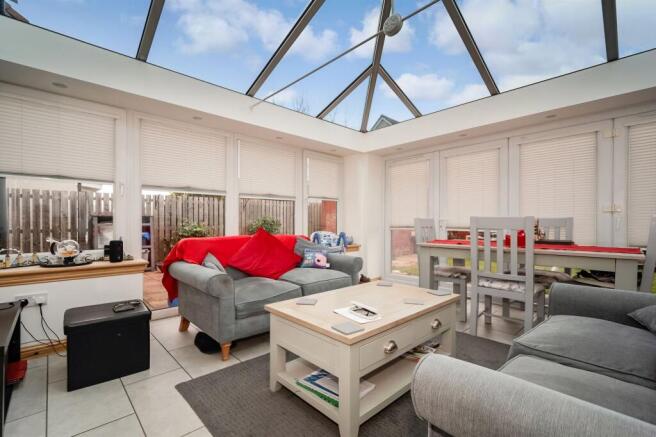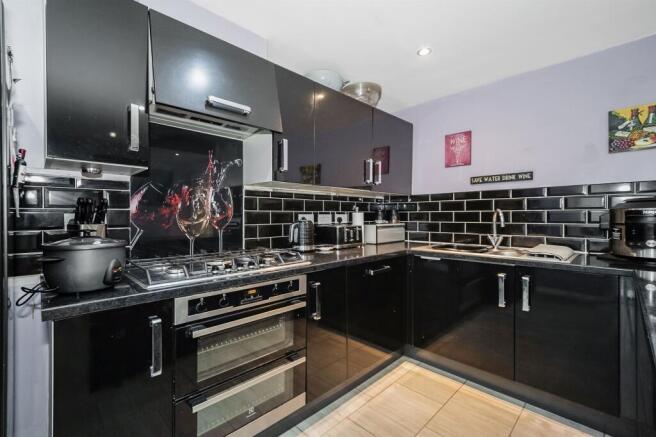Caledonian Crescent, Prestonpans, EH32

- PROPERTY TYPE
House
- BEDROOMS
4
- BATHROOMS
2
- SIZE
1,410 sq ft
131 sq m
- TENUREDescribes how you own a property. There are different types of tenure - freehold, leasehold, and commonhold.Read more about tenure in our glossary page.
Freehold
Key features
- Power outlet in rear garden
- Attic
- Bright conservatory leading to the back garden
- Integrated garage
- Multi Vehicle Driveway
- 4 bedroom detached
- Master bedroom with En-Suite
Description
Step into an outdoor oasis that perfectly complements the grandeur of this residence. The front garden presents a well-manicured landscape with lush grass areas, a professionally paved carport accommodating two cars, and direct access to the garage and main entrance. As you venture to the rear garden, tranquillity envelops you in a serene setting designed for ultimate relaxation and outdoor living. Boundaries are elegantly defined for privacy, offering a sense of seclusion. A charming decking area provides an ideal space for al fresco dining or lounging, with power outlets conveniently placed for various outdoor activities. A spacious garden shed stands ready to accommodate your storage needs, adding to the functionality of this outdoor retreat. Impeccably presented and thoughtfully designed, this property's outdoor space exemplifies a harmonious blend of elegance and practicality, inviting you to revel in the pleasures of refined living.
Living Room
6.6m x 4.2m
A stunning room which provides ample space for modern living. Featuring a built in, television unit gives a hidden, clever use of space. To the front of the property, there is a window looking out over the front garden an double car driveway. To the rear, a doorway leading to the kitchen and Conservatory.
Kitchen
4.5m x 5.4m
A modern, bright kitchen with an abundance of floor and wall mounted units. Wide, elagant black worktops offer lots of space to prepare meals or gather to socialise. The kitchen also features gas burners and a large, double electric oven and an American fridge feeezer. The rear of the kitchen leads out directly to the conservatory, offering lots of natural light.
Foyer
1.74m x 2.93m
Bright, spacious foyer lies beyond the front door leading to staircase to 1st floor and also accessing the livingroom on the right hand side. This area also boasts a well placed radiator ensuring everyone gets a warm welcome.
Conservatory
4.5m x 4.3m
Undoubtedly, a feature of this property! This large, bright room with bifold doors leading to the back garden gives the feeling of tranquility. Leading to the kitchen, it sets up perfectly for dining and with air conditioning built to both heat up and cool down, you can have the feeling of dining Alfresco all year round.
Downstairs Toilet
1.6m x 1.91m
Perfectly located, the downstairs toilet offers a vital space for contemporary living, featuring crisp light grey walls that create a fresh and airy atmosphere. A window to the side of the property allows natural light to flood the space, enhancing its brightness. The built-in cistern maintains a clean, streamlined appearance, making this room both functional and aesthetically pleasing.
Master Suite
4.2m x 6.3m
This impressive room has two sets of built-in wardrobes offering ample storage, complemented by an additional storage cupboard. Windows to the front and of the property allow plenty of natural light, with blinds and curtains providing privacy. The room benefits from a door leading to the ensuite for added convenience.
Master En Suite
1.76m x 2.99m
This beautifully finished room is neutrally decorated, creating a clean and modern feel. The single shower is enclosed by sleek tiling, complemented by a tiled backsplash around the countertop sink area. A window brings in natural light, enhancing the brightness of the space.
Bedroom 3
4.5m x 2.9m
Beautifully presented, this bedroom features a large window offers a lovely view, allowing an abundance of natural light to fill the space. The long layout of the room offers options in layout. The room is finished with power points and ceiling light.
Bedroom 2
3.9m x 3.5m
This spacious room offers a serene atmosphere with neutral décor. A large window facing allows plenty of natural light to flood in, enhanced by elegant blinds for privacy and light control. The fitted wardrobes provide ample storage space. The neutral tones throughout create a calm and inviting space, perfect for relaxation. Power points complete the room
Bedroom 4/Study
3.4m x 3m
This bedroom features neutral painted walls and also has a large window, allowing an abundance of natural light to fill the space. This room is perfect for a single bed and also makes an ideal study. The room is finished with a radiator, power points and ceiling light.
Bathroom
2.6m x 2.4m
This beautifully decorated bathroom feature a modern style. The bath and shower area is surrounded by sleek tiling, while a mains shower, featuring a shower, over the bath provides convenience and comfort. A modern basin and a back to wall toilet complete the suite. A large window brings in natural light giving a bright and airy feel. The long shelf above the sink and toilet offers plenty of storage, making this room as practical as it is inviting
Upstairs landing
1.46m x 2.68m
A bright, well laid out upstairs landing offering access to all bedroms, bathroom and to the attic
Garage/Utility room
This spacious garage is equipped with electric and lighting, making it highly functional for storage or workshop use. It is currently used for storage and also been fitted out as a utility/laundry room. As the garage is intigrated and accessible fom inside the house, this offers many options to how this space may be used, renovated in the future.
Front Garden
Well presented front garden with nice grass areas, a car port big enough for 2 cars and access to the garage and front entrance to the house.
Garden
The delightful rear garden is well-appointed and offers a serene space for both relaxation and outdoor living, bordered for privacy. It features a lovely decking, providing an inviting spot for garden furniture, enhancing the outdoor experience. The garden has power outlets, perfect for essential DIY or entertaining. There is also a large garden shed to the side of the garden.
Parking - Car port
Professionally paved car port big enough for 2 cars
- COUNCIL TAXA payment made to your local authority in order to pay for local services like schools, libraries, and refuse collection. The amount you pay depends on the value of the property.Read more about council Tax in our glossary page.
- Band: F
- PARKINGDetails of how and where vehicles can be parked, and any associated costs.Read more about parking in our glossary page.
- Covered
- GARDENA property has access to an outdoor space, which could be private or shared.
- Front garden,Private garden
- ACCESSIBILITYHow a property has been adapted to meet the needs of vulnerable or disabled individuals.Read more about accessibility in our glossary page.
- Ask agent
Energy performance certificate - ask agent
Caledonian Crescent, Prestonpans, EH32
Add an important place to see how long it'd take to get there from our property listings.
__mins driving to your place
Get an instant, personalised result:
- Show sellers you’re serious
- Secure viewings faster with agents
- No impact on your credit score
About RE/MAX Property Marketing Centre, Bellshill
Willow House, Kestrel View, Strathclyde Business Park Bellshill ML4 3PB

Your mortgage
Notes
Staying secure when looking for property
Ensure you're up to date with our latest advice on how to avoid fraud or scams when looking for property online.
Visit our security centre to find out moreDisclaimer - Property reference 8d720067-09ec-49a1-b625-7fdf1f573f6d. The information displayed about this property comprises a property advertisement. Rightmove.co.uk makes no warranty as to the accuracy or completeness of the advertisement or any linked or associated information, and Rightmove has no control over the content. This property advertisement does not constitute property particulars. The information is provided and maintained by RE/MAX Property Marketing Centre, Bellshill. Please contact the selling agent or developer directly to obtain any information which may be available under the terms of The Energy Performance of Buildings (Certificates and Inspections) (England and Wales) Regulations 2007 or the Home Report if in relation to a residential property in Scotland.
*This is the average speed from the provider with the fastest broadband package available at this postcode. The average speed displayed is based on the download speeds of at least 50% of customers at peak time (8pm to 10pm). Fibre/cable services at the postcode are subject to availability and may differ between properties within a postcode. Speeds can be affected by a range of technical and environmental factors. The speed at the property may be lower than that listed above. You can check the estimated speed and confirm availability to a property prior to purchasing on the broadband provider's website. Providers may increase charges. The information is provided and maintained by Decision Technologies Limited. **This is indicative only and based on a 2-person household with multiple devices and simultaneous usage. Broadband performance is affected by multiple factors including number of occupants and devices, simultaneous usage, router range etc. For more information speak to your broadband provider.
Map data ©OpenStreetMap contributors.



