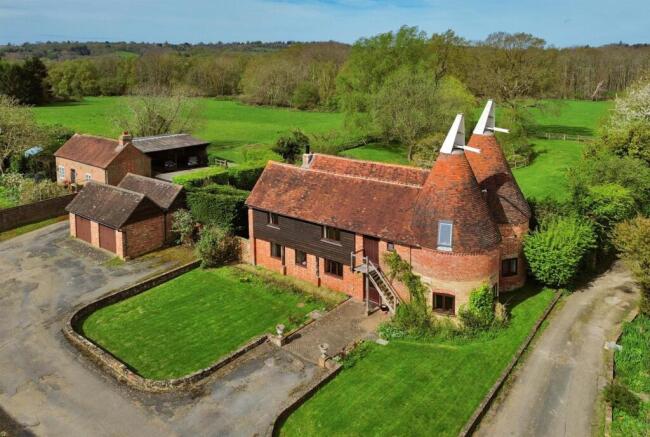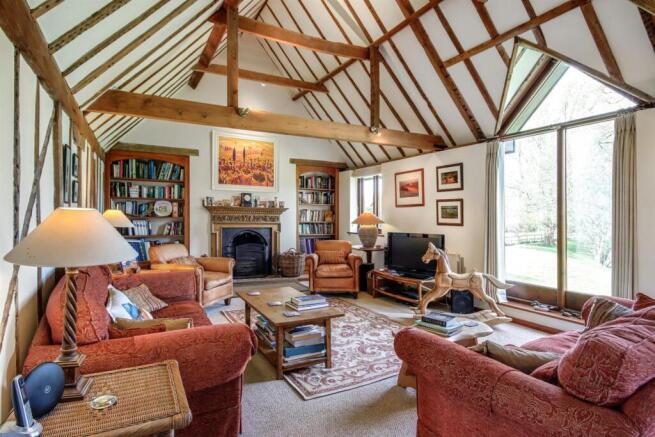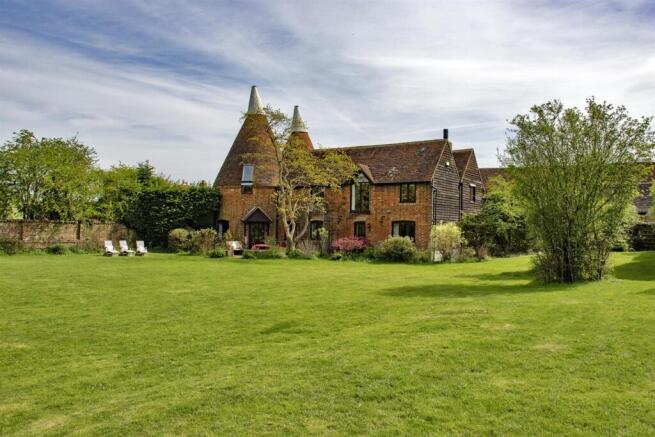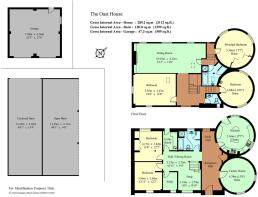
Forest Farm, Tonbridge

- PROPERTY TYPE
Detached
- BEDROOMS
5
- BATHROOMS
2
- SIZE
3,112 sq ft
289 sq m
- TENUREDescribes how you own a property. There are different types of tenure - freehold, leasehold, and commonhold.Read more about tenure in our glossary page.
Freehold
Key features
- Superb Twin Roundel Oast House Positioned in an Idyllic Semi-Rural Setting
- Five Bedrooms & Reception Hallway
- First Floor Sitting Room with Vaulted Ceiling and Glorious Views
- Roundel Kitchen/Breakfast Room & Utility Room
- Main Roundel Bedroom Suite
- Two Ground Floor Bedrooms & Family Bathroom
- Delightful Gardens & Grounds, Ancient Woodland & Fields
- Detached Double Garage & Yard & Detached Timber Barn
- Five Minutes from Tonbridge Station and High Street with Fast Connections to London
- Total Plot Extending to Approximately 14 Acres What Three Words location: ///chefs.cats.fact
Description
Superb twin roundel oast house, situated in an idyllic semi - rural setting, yet highly accessible position at the head of a private driveway, being only a five minutes’ drive from Tonbridge station with fast, regular connections to London. Enjoying superb views over its own private land and gardens and the surrounding countryside and situated within the High Weald Area of Outstanding Natural Beauty. The Oast House has been a long term family home and is full of character with roundel kitchen, exposed beams and vaulted ceilings and offers extremely versatile family living accommodation, coupled with fourteen acres of gardens, paddocks, ancient bluebell woodland, yard and detached timber barn, offering a variety of uses.
Situation
Forest Farm is situated off Vauxhall lane on the outskirts of Tonbridge, easily accessible for the town, station and schools, as well as enjoying glorious countryside walks right from the doorstep. Tonbridge is an attractive market and commuter town situated on the banks of the river Medway with Norman castle and riverside park. The town offers a good range of shops, supermarkets, restaurants, bars and cafes, leisure centres, a swimming pool and tennis courts. There are excellent primary and secondary schools locally in both state and private sectors including Weald of Kent and Judd grammar schools and Tonbridge School and Tonbridge main line station provides services to Cannon Street/London Bridge/Charing Cross in about 40 minutes. The A21 and A26 linking to the M25 and M20 are easily accessible from the property for Gatwick and Heathrow airports, the Channel Tunnel and Bluewater Shopping Centre.
Accommodation.
•Reception hallway; a welcoming and diverse space showcasing exposed beams and curved stone walls. The wide central wooden staircase rises to the first floor while a cosy reading nook sits beneath. The area offers ample room for a formal dining table and chair, creating an inviting atmosphere perfect for family gatherings and entertaining.
•The two roundels on the ground floor comprise a family room boasting high ceilings, an airy yet comfortable space. The kitchen/breakfast room features an extensive range of oak cupboards and drawers, including an island unit with an attached breakfast table, all topped with a contrasting granite worktop.
•Two ground floor double bedrooms and a spacious family bathroom comprising bath and separate shower cubicle, along with a utility room and study, all accessed from the central hallway completing the well - appointed ground floor accommodation.
•First floor galleried opening through to the striking sitting room with an impressive vaulted ceiling and the most glorious views over the private gardens and grounds. The space features an open fireplace and exposed beamsproviding a cosy yet sophisticated space to entertain.
•Main split level bedroom suite, positioned in a charming roundel with high vaulted ceilings, en-suite bathroom with separate shower.
•The second roundel features a further dual aspect double bedroom complete with vaulted ceiling, exposed beams, skylight window and a cloakroom.
•A key highlight of this property is its extensive private gardens, grounds, and outbuildings, extending to approximately 14 acres. The beautifully maintained gardens are filled with varied and attractive plantings, while the roundel courtyard offers total privacy by way of a seating area and picturesque fenced pond. The grounds further include paddocks and enchanting ancient bluebell woodland.
•Yard space providing additional parking and large detached timber barn, separated providing open barn garaging to one side and enclosed barn to the rear, offering a variety of uses and a detached double garage with parking to front.
•Services & Points of Note: Mains electric. LPG supplied by Flogas for heating and range cooker. Private metered water supply from Hadlow Estate. Shared private drainage/sewage plant maintenance cost of £270.00 in 2023. BT broadband connection. Sky satellite connection. Mains smoke alarm. Maintenance of shared driveway £30.00 per month to Forest Farm Services. A public footpath runs along the shared driveway and along one boundary of the property.
•Property Construction: Brick and stone roundels and timber framed barn with some external timber cladding over brick.
•Council Tax Band: G – Tunbridge & Malling Borough Council
•EPC: E
What Three Words location: ///chefs.cats,fact
Brochures
The Oast House £1,750,000 £1,950,000 2024.pdf- COUNCIL TAXA payment made to your local authority in order to pay for local services like schools, libraries, and refuse collection. The amount you pay depends on the value of the property.Read more about council Tax in our glossary page.
- Band: G
- PARKINGDetails of how and where vehicles can be parked, and any associated costs.Read more about parking in our glossary page.
- Yes
- GARDENA property has access to an outdoor space, which could be private or shared.
- Yes
- ACCESSIBILITYHow a property has been adapted to meet the needs of vulnerable or disabled individuals.Read more about accessibility in our glossary page.
- Ask agent
Forest Farm, Tonbridge
Add an important place to see how long it'd take to get there from our property listings.
__mins driving to your place
Get an instant, personalised result:
- Show sellers you’re serious
- Secure viewings faster with agents
- No impact on your credit score



Your mortgage
Notes
Staying secure when looking for property
Ensure you're up to date with our latest advice on how to avoid fraud or scams when looking for property online.
Visit our security centre to find out moreDisclaimer - Property reference 33693339. The information displayed about this property comprises a property advertisement. Rightmove.co.uk makes no warranty as to the accuracy or completeness of the advertisement or any linked or associated information, and Rightmove has no control over the content. This property advertisement does not constitute property particulars. The information is provided and maintained by James Millard Estate Agents, Hildenborough. Please contact the selling agent or developer directly to obtain any information which may be available under the terms of The Energy Performance of Buildings (Certificates and Inspections) (England and Wales) Regulations 2007 or the Home Report if in relation to a residential property in Scotland.
*This is the average speed from the provider with the fastest broadband package available at this postcode. The average speed displayed is based on the download speeds of at least 50% of customers at peak time (8pm to 10pm). Fibre/cable services at the postcode are subject to availability and may differ between properties within a postcode. Speeds can be affected by a range of technical and environmental factors. The speed at the property may be lower than that listed above. You can check the estimated speed and confirm availability to a property prior to purchasing on the broadband provider's website. Providers may increase charges. The information is provided and maintained by Decision Technologies Limited. **This is indicative only and based on a 2-person household with multiple devices and simultaneous usage. Broadband performance is affected by multiple factors including number of occupants and devices, simultaneous usage, router range etc. For more information speak to your broadband provider.
Map data ©OpenStreetMap contributors.





