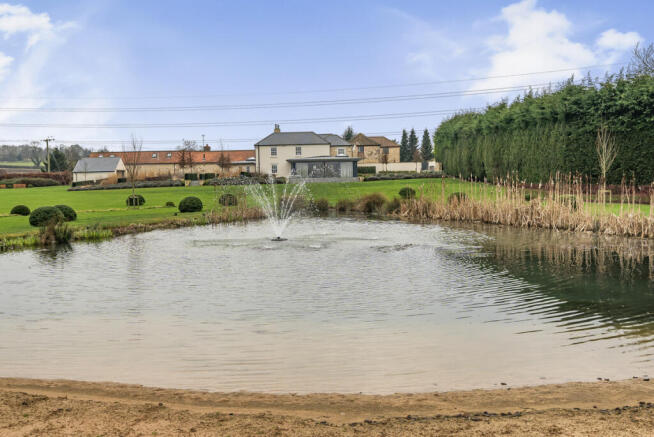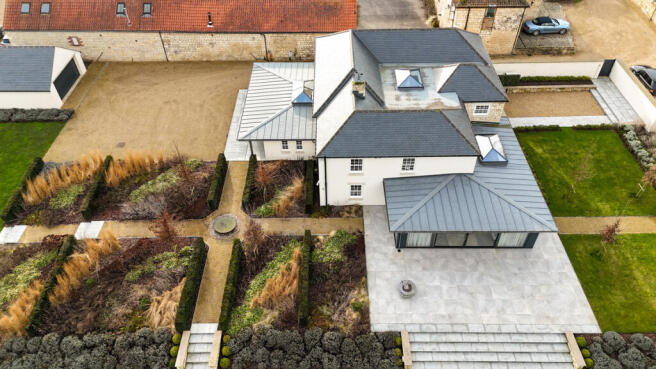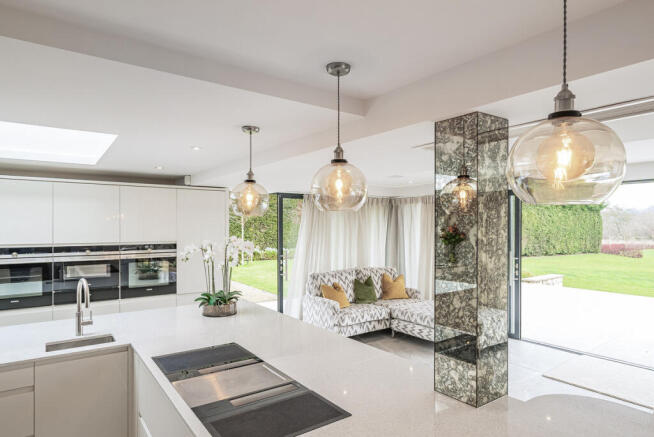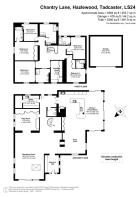Chantry Lane, Hazlewood, North Yorkshire

- PROPERTY TYPE
Detached
- BEDROOMS
5
- BATHROOMS
5
- SIZE
5,511 sq ft
512 sq m
- TENUREDescribes how you own a property. There are different types of tenure - freehold, leasehold, and commonhold.Read more about tenure in our glossary page.
Freehold
Key features
- A sensational detached home
- Set in approximately five acres of grounds
- High end finishes throughout
- Beautiful open plan kitchen with Bi-folding doors
- Principal bedroom with dressing room & ensuite
- Four further bedrooms, three ensuite
- Luxury family bathroom
- Gated driveway with double garage
- Natural wild swimming lake
- Serene location with outstanding views
Description
From the moment you step inside, you’ll be struck by the high-end finishes and thoughtfully designed interiors. A stylish entrance hall leads you to a stunning reception area, complete with bespoke glass staircase, underfloor heating, and a dual-aspect fireplace. The spacious family lounge is the perfect spot for relaxation, featuring Bi-folding doors and a central media wall. Continuing through the ground floor you'll find a delightful children’s playroom, a convenient utility room, a guest W.C. and a breathtaking open-plan kitchen and dining room. With luxury finishes, a built-in bar and a cosy snug area, this space is an entertainer’s dream, with additional Bi-folding doors opening to the meticulously manicured gardens.
The bespoke staircase leads to the first floor, where you'll find a stunning principal suite complete with its own modern en-suite shower room and a generous dressing room. In addition, there are four further double bedrooms, three with en-suite bathrooms, and a lavish family bathroom with a large Jacuzzi-style bath and a spacious walk-in shower cubicle.
Outside, the property offers an abundance of parking with a gated gravel driveway and a detached double garage, all secured with an alarm system and CCTV cameras. The grounds are equally impressive, with approximately five acres of landscaped gardens and a natural wild swimming lake with a sloping beach—an idyllic spot to relax or entertain, all in complete privacy. Surrounded by peaceful countryside, this property is the perfect retreat for those seeking both luxury and serenity.
Situated in a serene rural location, yet just a short drive from the A64 and A1/M roads, Low Park Farm offers excellent access to the vibrant commercial hubs of Leeds and the historic city of York. The charming town of Tadcaster, with its excellent local schools and recreational amenities, is just a stone’s throw away.
SERVICES: We are advised that the property has a private water supply, mains electricity, private drainage via a septic tank and LPG for central heating.
Brochures
Brochure 1- COUNCIL TAXA payment made to your local authority in order to pay for local services like schools, libraries, and refuse collection. The amount you pay depends on the value of the property.Read more about council Tax in our glossary page.
- Band: G
- PARKINGDetails of how and where vehicles can be parked, and any associated costs.Read more about parking in our glossary page.
- Yes
- GARDENA property has access to an outdoor space, which could be private or shared.
- Yes
- ACCESSIBILITYHow a property has been adapted to meet the needs of vulnerable or disabled individuals.Read more about accessibility in our glossary page.
- Ask agent
Chantry Lane, Hazlewood, North Yorkshire
Add an important place to see how long it'd take to get there from our property listings.
__mins driving to your place
Get an instant, personalised result:
- Show sellers you’re serious
- Secure viewings faster with agents
- No impact on your credit score
Your mortgage
Notes
Staying secure when looking for property
Ensure you're up to date with our latest advice on how to avoid fraud or scams when looking for property online.
Visit our security centre to find out moreDisclaimer - Property reference RX472709. The information displayed about this property comprises a property advertisement. Rightmove.co.uk makes no warranty as to the accuracy or completeness of the advertisement or any linked or associated information, and Rightmove has no control over the content. This property advertisement does not constitute property particulars. The information is provided and maintained by Butler Ridge, Wetherby. Please contact the selling agent or developer directly to obtain any information which may be available under the terms of The Energy Performance of Buildings (Certificates and Inspections) (England and Wales) Regulations 2007 or the Home Report if in relation to a residential property in Scotland.
*This is the average speed from the provider with the fastest broadband package available at this postcode. The average speed displayed is based on the download speeds of at least 50% of customers at peak time (8pm to 10pm). Fibre/cable services at the postcode are subject to availability and may differ between properties within a postcode. Speeds can be affected by a range of technical and environmental factors. The speed at the property may be lower than that listed above. You can check the estimated speed and confirm availability to a property prior to purchasing on the broadband provider's website. Providers may increase charges. The information is provided and maintained by Decision Technologies Limited. **This is indicative only and based on a 2-person household with multiple devices and simultaneous usage. Broadband performance is affected by multiple factors including number of occupants and devices, simultaneous usage, router range etc. For more information speak to your broadband provider.
Map data ©OpenStreetMap contributors.






