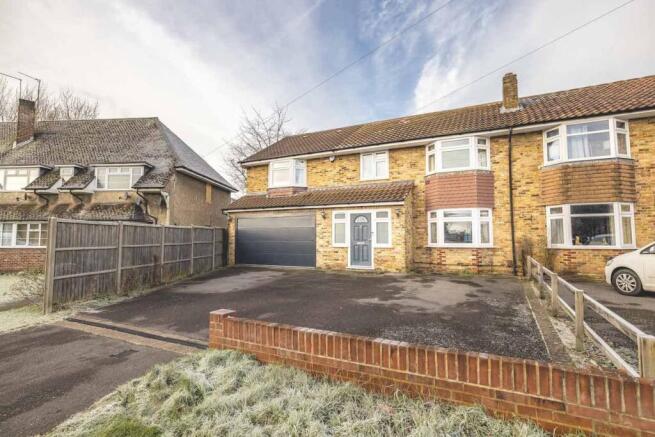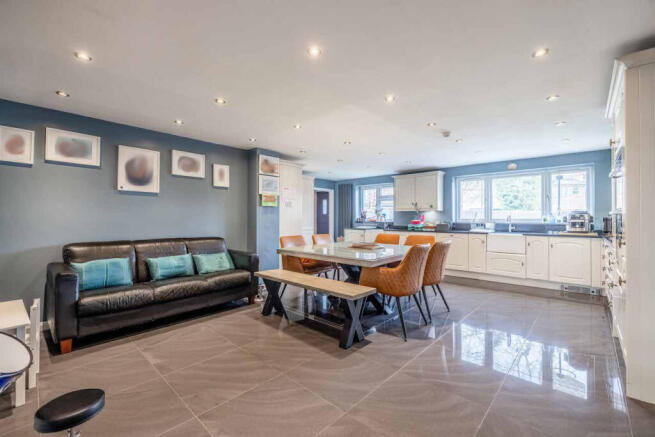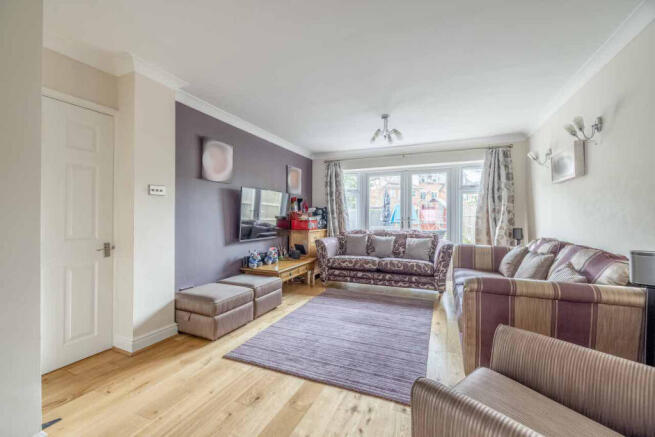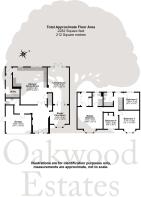
Pinewood Green, Iver Heath, SL0
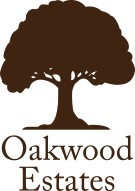
- PROPERTY TYPE
Semi-Detached
- BEDROOMS
4
- BATHROOMS
2
- SIZE
Ask agent
- TENUREDescribes how you own a property. There are different types of tenure - freehold, leasehold, and commonhold.Read more about tenure in our glossary page.
Freehold
Key features
- Freehold Property
- Council tax band F (£3,302 p/yr)
- Four Bedrooms
- Large Garden
- Driveway Parking & Garage
- Two Receptions
- Great school catchment area
- Good motorway links
- Walking distance to local amenities
- Sort after Pinewood Green area
Description
Oakwood Estates is proud to introduce this stunning and extensively updated four-bedroom property to the market. Perfectly blending modern comfort with practicality, this home offers generous living space, including two bright and spacious reception rooms, ideal for both relaxing and entertaining. The property also features two well-appointed bathrooms, ensuring convenience for busy households. Set in the highly sought-after Pinewood Green area, this home stands out for its excellent location and desirable features. The rear garden is a notable highlight, offering a well-maintained outdoor space perfect for family gatherings, gardening, or unwinding in peace. The large driveway provides ample off-street parking, while the garage offers additional storage or workspace potential. This property's prime location adds to its appeal. It is within easy walking distance of the world-famous Pinewood Studios, the scenic Black Park, and a variety of local amenities, including shops, cafes, and schools. For commuters, the home is just a short drive from major motorway links, ensuring effortless access to surrounding areas. With its blend of contemporary style, thoughtful upgrades, and an unbeatable location, this home offers an exceptional opportunity for families and professionals alike. Don’t miss the chance to make this remarkable property your next home!
Upon entering the property, you are welcomed into a spacious entrance hallway that sets the tone for the home. The hallway features stairs leading to the first floor, stylish downlighting, and tiled flooring for a clean and modern look. Double doors open into the kitchen/dining room, with additional doors providing access to the study, garage, and WC. There is also a convenient area for hanging coats and hats. The study/playroom offers versatility and charm, with pendant lighting, a bay window overlooking the front aspect, and French doors that connect to the living room. This room is finished with elegant wooden flooring. The living room is generously proportioned, featuring pendant and wall-mounted lighting, French doors and windows that overlook the garden, and a door leading to the kitchen. There is ample space for comfortable living room furniture, and the wooden flooring adds a warm touch to the space. The open-plan kitchen/dining room is a standout feature of the property. It boasts downlighting, windows overlooking the garden, and a range of wall-mounted and base-level shaker-style kitchen units. The kitchen includes a butler sink with a mixer tap, an integrated double oven, a gas hob with an extractor fan above, a dishwasher, and a fridge/freezer. There is ample space for a large dining table and chairs, as well as tiled flooring for practicality. French doors provide access to the garden, while another door leads to the utility room. The utility room complements the kitchen with additional shaker-style units, space for both washing and drying machines, and tiled flooring. The WC is fully tiled with metro-style tiles and features a frosted window overlooking the side aspect, a low-level WC, a hand wash basin, and a heated towel rail.
The master bedroom is an impressive space, featuring pendant lighting, a bay window overlooking the front aspect, and room for a king-sized bed. It also includes a walk-in wardrobe with ample storage and a modern en-suite shower room. The en-suite is complete with a low-level WC, a hand wash basin with a mixer tap and vanity unit below, and a heated towel rail. Bedroom two offers pendant lighting, a window with views of the rear garden, and space for a double bed. Bedroom three is another generously sized room, featuring pendant lighting, a bay window overlooking the front aspect, space for a double bed, and wooden flooring. Bedroom four is ideal as a single bedroom or study, with a window overlooking the front aspect. The family bathroom is well-appointed, featuring a bath with a rain shower above, a hand wash basin with a mixer tap and vanity unit below, and a low-level WC.
Mobile Signal
5G Voice and data
Tenure
Freehold
Council Tax Band
Band F (£3,302 p/yr)
Plot/Land Area
0.12 Acres (465.00 Sq.M.)
Internet Speed
Ultra Fast Fiber
Mobile Coverage
5G Voice and Data
Local Area
Iver Heath is located in the county of Buckinghamshire, South
East England, four miles east of the major town of Slough, and
16 miles west of London. Located within walking distance of
various local amenities and less than 2 miles from Iver train
station (Crossrail), with trains to London, Paddington, and
Oxford. The local motorways (M40/M25/M4) and Heathrow
Airport are just a short drive away. Iver Heath has an excellent
choice of state and independent schools. The area is well served
by sporting facilities and the countryside, including Black Park,
Langley Park, and The Evreham Sports Centre. The larger
centres of Gerrards Cross and Uxbridge are also close by. There
is a large selection of shops, supermarkets, restaurants, and
entertainment facilities, including a multiplex cinema and a Gym.
Transport Links
Conveniently situated within proximity, Uxbridge Underground Station stands at a distance of 1.96 miles, offering accessible transport links. Just slightly farther, Iver Rail Station lies at 2.62 miles, followed closely by Denham Rail Station at 2.59 miles, providing alternative commuting options. For travellers, Heathrow Airport stands at a reachable distance of 10.2 miles, facilitating easy access to domestic and international flights. Additionally, major road networks including the M40, located 2 miles away, and the M25, positioned 3 miles distant, ensure efficient connectivity for motorists, enhancing overall accessibility to various destinations.
Schools
The property is conveniently located near a variety of educational institutions, catering to different age groups and preferences. Whether you’re seeking an infant, junior, senior, private, or grammar school, the area offers a diverse range of options for students. To verify official school catchment areas, please visit the Buckinghamshire schools admissions webpage:
Brochures
Brochure 1- COUNCIL TAXA payment made to your local authority in order to pay for local services like schools, libraries, and refuse collection. The amount you pay depends on the value of the property.Read more about council Tax in our glossary page.
- Band: F
- PARKINGDetails of how and where vehicles can be parked, and any associated costs.Read more about parking in our glossary page.
- Driveway
- GARDENA property has access to an outdoor space, which could be private or shared.
- Yes
- ACCESSIBILITYHow a property has been adapted to meet the needs of vulnerable or disabled individuals.Read more about accessibility in our glossary page.
- Level access
Pinewood Green, Iver Heath, SL0
Add an important place to see how long it'd take to get there from our property listings.
__mins driving to your place
Get an instant, personalised result:
- Show sellers you’re serious
- Secure viewings faster with agents
- No impact on your credit score
Your mortgage
Notes
Staying secure when looking for property
Ensure you're up to date with our latest advice on how to avoid fraud or scams when looking for property online.
Visit our security centre to find out moreDisclaimer - Property reference 28498627. The information displayed about this property comprises a property advertisement. Rightmove.co.uk makes no warranty as to the accuracy or completeness of the advertisement or any linked or associated information, and Rightmove has no control over the content. This property advertisement does not constitute property particulars. The information is provided and maintained by Oakwood Estates, Iver. Please contact the selling agent or developer directly to obtain any information which may be available under the terms of The Energy Performance of Buildings (Certificates and Inspections) (England and Wales) Regulations 2007 or the Home Report if in relation to a residential property in Scotland.
*This is the average speed from the provider with the fastest broadband package available at this postcode. The average speed displayed is based on the download speeds of at least 50% of customers at peak time (8pm to 10pm). Fibre/cable services at the postcode are subject to availability and may differ between properties within a postcode. Speeds can be affected by a range of technical and environmental factors. The speed at the property may be lower than that listed above. You can check the estimated speed and confirm availability to a property prior to purchasing on the broadband provider's website. Providers may increase charges. The information is provided and maintained by Decision Technologies Limited. **This is indicative only and based on a 2-person household with multiple devices and simultaneous usage. Broadband performance is affected by multiple factors including number of occupants and devices, simultaneous usage, router range etc. For more information speak to your broadband provider.
Map data ©OpenStreetMap contributors.
