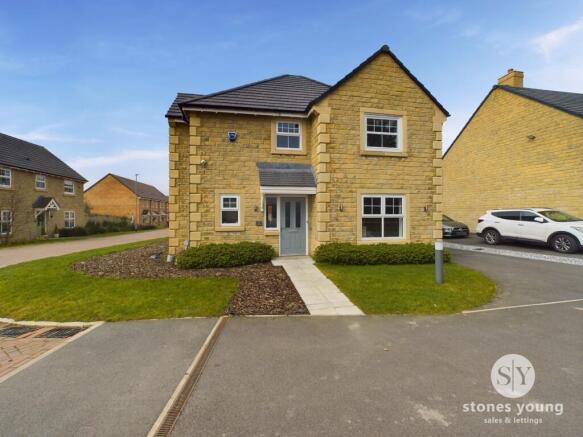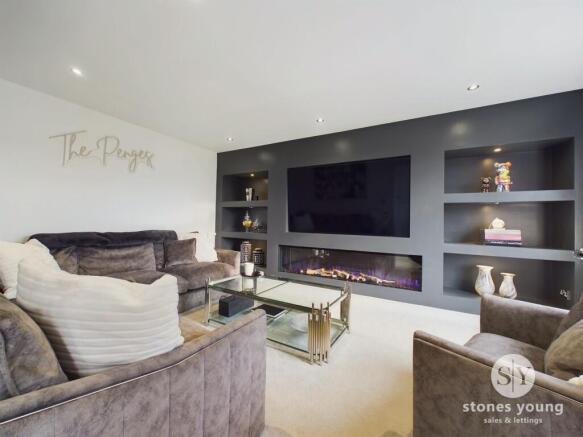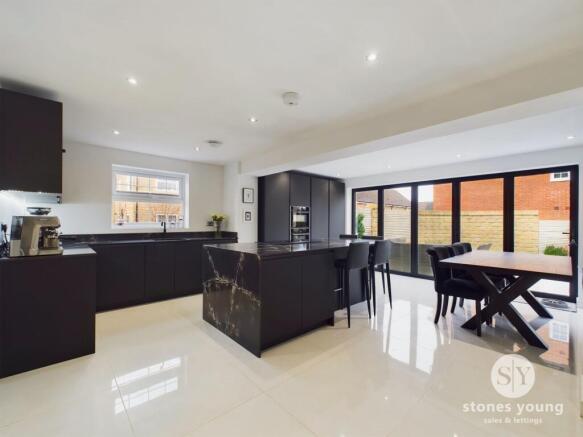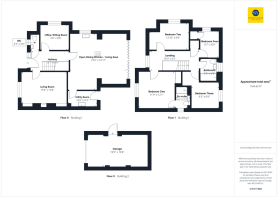Cottage Close, Clitheroe, BB7

- PROPERTY TYPE
Detached
- BEDROOMS
4
- BATHROOMS
3
- SIZE
1,337 sq ft
124 sq m
- TENUREDescribes how you own a property. There are different types of tenure - freehold, leasehold, and commonhold.Read more about tenure in our glossary page.
Freehold
Key features
- Impressive Modern Detached Home
- Stunning Corner Plot On Periphery With Open Field Aspects
- Outstanding Living Kitchen Extension With Quartz Worksurfaces, Integrated Appliances and Breakfast Bar
- 4 Bedrooms, Modern En-suite and Family Bathroom
- Landscaped Rear Garden
- 2 Receptions; Useful Utility Room & Modern 2-pce Cloaks
- Detached Garage; Driveway For Several Cars
- Fully Alarmed and CCTV; No Onward Chain
- Easy Access to Clitheroe Town Centre and A59
- Highly Favoured New Development On Edge Of Open Countryside
Description
** STONES YOUNG PRESTIGE ** A modern marvel, this outstanding 4-bedroom detached home represents the epitome of contemporary living. Built in 2021 with a remaining six years NHBC warranty, this impressive property boasts a stunning living kitchen extension complete with quartz work surfaces, integrated appliances, and a breakfast bar with bi-folding doors to the garden. The property also comprises two versatile reception rooms, a useful utility room, and a modern 2-piece cloaks. With four bedrooms, including a modern en-suite and family bathroom, this new-build home benefits from a unique charm and functionality. While the landscaped rear garden provides a serene outdoor retreat. Fully alarmed and equipped with CCTV, this home offers both security and peace of mind. Situated for convenience, easy access to Clitheroe town centre and the A59 make commuting a breeze. With a single detached garage featuring power and lighting, as well as driveway parking for several cars, this property offers both practicality and luxury. With no onward chain, this modern gem is ready to become your dream home.
Stepping outside, the beauty of this property continues with a modern landscaped private rear garden featuring a porcelain-tiled patio, artificial lawn, and attractive raised planted beds. Complete with lighting, modern fencing, and a stone boundary wall, the outdoor space is both functional and aesthetically pleasing. Enjoy the lush lawned front and side garden with picturesque views over neighbouring open fields and towards Pendle Hill. The beautiful countryside surroundings offer the perfect backdrop for leisurely walks just steps from your doorstep. A side tarmac driveway leads to a spacious detached garage with power and lighting, providing ample storage and parking space. With all these features combined, this property set on a stunning corner plot on the periphery with open field aspects offers a rare opportunity to live in a highly favoured new development on the edge of open countryside.
EPC Rating: B
Hallway
Tiled flooring, panel radiator, stairs to first floor, under stairs storage.
Lounge
Media wall with spotlighting, carpet flooring panel radiator, recessed spotlighting, uPVC double glazed window.
Office
Carpet flooring, panel radiator, recessed spotlighting, uPVC double glazed window
Lounge Kitchen Diner
Range of fitted wall and base units with quartz worksurfaces, kitchen island with breakfast bar, induction hob with extractor fan, integrated fridge and freezer, integrated Neff oven and microwave oven, integrated dishwasher, Quooker tap, tiled flooring, recessed spotlighting, bi-folding doors to rear garden, uPVC double glazed window
Utility Room
Range of wall and base units with contrasting worksurfaces, integral washing machine, stainless steel sink and drainer, combo boiler, tiled flooring, recessed spotlighting, door to rear garden
Cloak Room
Tiled flooring, low level w.c., pedestal wash basin, panel radiator, extractor fan, uPVC double glazed frosted window
Landing
Carpet flooring, airing cupboard housing water tank, recessed spotlighting. loft hatch to boarded loft, uPVC double glazed window
Bedroom 1
Carpet flooring, fitted wardrobe, panel radiator, uPVC double glazed window with electric roller blind
En Suite
3-pce white suite comprising low level w.c., pedestal wash basin with mixer tap, shower enclosure with thermostatic rain shower over and additional handheld attachment, shaver point, fully tiled walls, tiled flooring, recessed spotlighting, extractor fans, panel radiator, uPVC double glazed frosted window.
Bedroom 2
Carpet flooring, panel radiator, recessed spotlighting, uPVC double glazed window with electric roller blind.
Bedroom 3
Carpet flooring, panel radiator, uPVC double glazed window with electric roller blind
Bedroom 4
Carpet flooring, fitted wardrobe, panel radiator, uPVC double glazed window with electric roller blind
Bathroom
3-pce white suite comprising low level w.c., pedestal wash basin with mixer tap, panelled bath with thermostatic rain shower over and additional handheld attachment, glazed shower screen, fully tiled walls, tiled flooring, chrome ladder style radiator, shaver point, extractor fan, recessed spotlighting, uPVC double glazed frosted window.
Rear Garden
Modern landscaped private rear garden with porcelain tiled patio and artificial lawn with attractive raised planted beds. with lighting, modern fencing and stone boundary wall, side pathways and gate access. Lawned front and side garden with attractive outlooks over neighbouring open fields and across towards Pendle Hill with beautiful countryside walks from the doorstep. Side tarmac double driveway leading to a detached garage measuring approx. 19'9" x 10'8" with up and over door, power and lighting, side personal door.
Parking - Garage
Single garage with power and lighting.
Parking - Driveway
Disclaimer
Stones Young Sales and Lettings provides these particulars as a general guide and does not guarantee their accuracy. They do not constitute an offer, contract, or warranty. While reasonable efforts have been made to ensure the information is correct, buyers or tenants must independently verify all details through inspections, surveys, and enquiries. Statements are not representations of fact, and no warranties or guarantees are provided by Stones Young, its employees, or agents.
Photographs depict parts of the property as they were when taken and may not reflect current conditions. Measurements, distances, and areas are approximate and should not be relied upon. References to alterations or uses do not confirm that necessary planning, building regulations, or other permissions have been obtained. Any assumptions about the property’s condition or suitability should be independently verified.
Brochures
Property Brochure- COUNCIL TAXA payment made to your local authority in order to pay for local services like schools, libraries, and refuse collection. The amount you pay depends on the value of the property.Read more about council Tax in our glossary page.
- Band: E
- PARKINGDetails of how and where vehicles can be parked, and any associated costs.Read more about parking in our glossary page.
- Garage,Driveway
- GARDENA property has access to an outdoor space, which could be private or shared.
- Rear garden
- ACCESSIBILITYHow a property has been adapted to meet the needs of vulnerable or disabled individuals.Read more about accessibility in our glossary page.
- Ask agent
Energy performance certificate - ask agent
Cottage Close, Clitheroe, BB7
Add an important place to see how long it'd take to get there from our property listings.
__mins driving to your place
Get an instant, personalised result:
- Show sellers you’re serious
- Secure viewings faster with agents
- No impact on your credit score
Your mortgage
Notes
Staying secure when looking for property
Ensure you're up to date with our latest advice on how to avoid fraud or scams when looking for property online.
Visit our security centre to find out moreDisclaimer - Property reference 1094defc-0cb3-41a1-8bca-db4c6b2bb53c. The information displayed about this property comprises a property advertisement. Rightmove.co.uk makes no warranty as to the accuracy or completeness of the advertisement or any linked or associated information, and Rightmove has no control over the content. This property advertisement does not constitute property particulars. The information is provided and maintained by Stones Young Estate and Letting Agents, Clitheroe. Please contact the selling agent or developer directly to obtain any information which may be available under the terms of The Energy Performance of Buildings (Certificates and Inspections) (England and Wales) Regulations 2007 or the Home Report if in relation to a residential property in Scotland.
*This is the average speed from the provider with the fastest broadband package available at this postcode. The average speed displayed is based on the download speeds of at least 50% of customers at peak time (8pm to 10pm). Fibre/cable services at the postcode are subject to availability and may differ between properties within a postcode. Speeds can be affected by a range of technical and environmental factors. The speed at the property may be lower than that listed above. You can check the estimated speed and confirm availability to a property prior to purchasing on the broadband provider's website. Providers may increase charges. The information is provided and maintained by Decision Technologies Limited. **This is indicative only and based on a 2-person household with multiple devices and simultaneous usage. Broadband performance is affected by multiple factors including number of occupants and devices, simultaneous usage, router range etc. For more information speak to your broadband provider.
Map data ©OpenStreetMap contributors.




