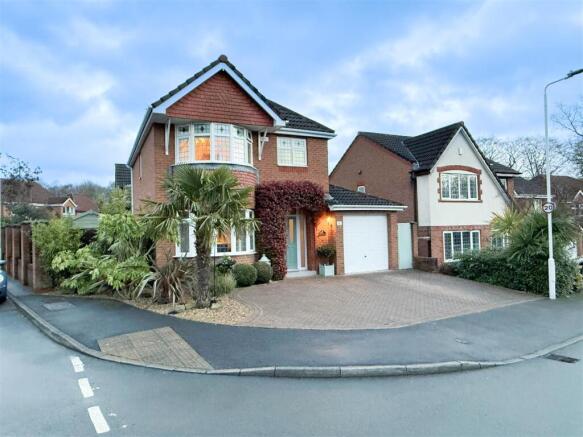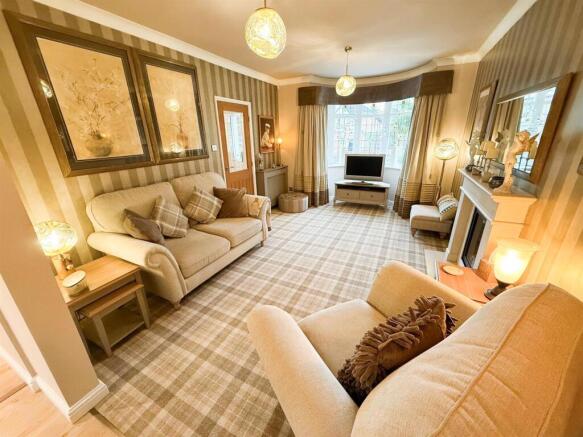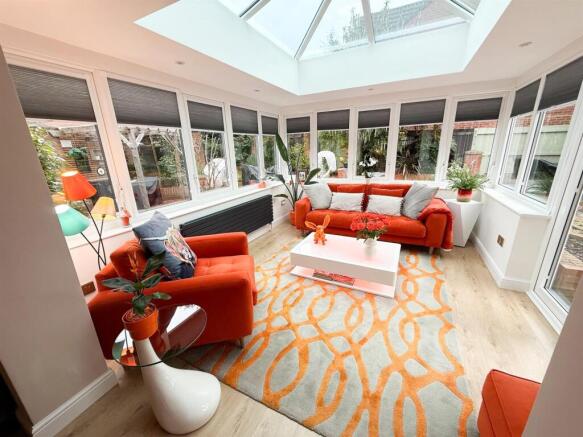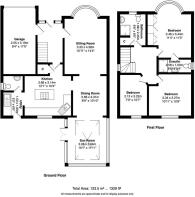Woodlea Park, Meanwood, Leeds, West Yorkshire

- PROPERTY TYPE
Detached
- BEDROOMS
3
- BATHROOMS
2
- SIZE
Ask agent
- TENUREDescribes how you own a property. There are different types of tenure - freehold, leasehold, and commonhold.Read more about tenure in our glossary page.
Freehold
Key features
- First Viewings Saturday 1st February 2025.
- A suburb Redrow built three bedroom detached home.
- Located in the sought after suburb of Meanwood in the Woodlea Development.
- The property is surrounded by excellent amneities including a Waitrose.
- *BEST AND FINAL OFFERS 1 PM TUESDAY 11TH FEBRUARY 2025*
Description
*BEST AND FINAL OFFERS 1 PM TUESDAY 11TH FEBRUARY 2025*
Cornerstone are thrilled to present for sale this stunning Redrow-built home that, when initially built and marketed, was known as The Wordsworth. This three-bedroom detached family home is located in the highly regarded Woodlea Development of Meanwood. This is one of the finest three-bedroom properties we have had the pleasure of marketing in the area.
At a glance, the property boasts spacious living spaces, light-filled interiors, and high-quality finishes. 8 Woodlea Park is a real standout home. You enter through the front door into a spacious hallway that leads to the kitchen, sitting room, integral garage, and staircase to the first floor. The ground floor continues to boast a dining room, a sunroom/orangery, a utility room, and a W.C.
The first floor comprises a landing with loft access above via a pull-down ladder, a principal bedroom with en-suite, double bedroom two, bedroom three/office and a family bathroom.
Externally, there is a large block-paved driveway for ample off-road parking, a front garden, and a beautifully designed landscaped rear garden with several seating areas, a pergola, and a private area for the garden shed.
A viewing is a must to appreciate this brilliant home.
Why Meanwood?
Meanwood is a vibrant and thriving area that perfectly balances urban convenience with a peaceful, residential charm. This highly desirable location offers everything you could need, from excellent local amenities to beautiful green spaces. The property is just a stone’s throw from a wide range of shops including a Waitrose, many cafes, coffee shops, restaurants, pubs, and leisure facilities including a David Lloyd Club. For families, the local schools and parks are highly regarded, providing plenty of options for education and outdoor activities. If you enjoy the outdoors, Meanwood Park is just around the corner, offering acres of green space, woodlands, and trails to explore.
Excellent Transport Links.
For those who need to commute, Meanwood offers easy access to the ring road and Leeds city centre, just a short drive away, with excellent bus and road links, making this a prime location for both work and leisure.
8 Woodlea Park is not just a home; it's a place to enjoy, being in one of Leed's most sought-after suburbs. Don’t miss the chance to make this incredible property your new home.
Hallway - You enter the property through a composite front door and step into the hallway. The hallway has a luxury wood-effect floor and stylish decor, with coving to the ceiling. It leads to the kitchen, sitting room, integral garage, and the staircase that leads to the first floor.
Kitchen - A beautiful kitchen with an island that comprises a four-ring hob with an extractor hood above, and an integrated microwave. The worktops around the perimeter of the kitchen comprise a corner stainless steel sink with a mixer tap above, space for a dishwasher, an integrated double oven and space for a free-standing fridge freezer. The kitchen has a luxury wood effect floor, stylish decor with a papered feature wall, coving and inset spotlights in the ceiling. The kitchen flows into the utility room and the dining room.
Utility Room - The utility room comprises a number of cupboards, a stainless steel sink with a drainer, and space for a washing machine. The property's boiler is located here and a door opens to lead out into the rear garden.
Ground Floor W.C. - Accessed from the utility room is a spacious and partially tiled W.C. that comprises a toilet and a pedestal wash basin.
Sitting Room - A stunning sitting room that is decorated in modern tones with a papered feature wall with coving to the ceiling and a beautiful bay window to the front elevation. A stunning modern gas fire exists that is set with a commanding fireplace. The sitting room flows into the dining room.
Dining Room - The dining room is decorated again in modern tones with a papered feature wall and coving to the ceiling. A luxury wood effect floor exists and the dining room flows into the kitchen and also into the sunroom/orangery.
Sunroom/Orangery - A brilliant space that is neutrally decorated with a great view out over the landscaped rear garden. Double-glazed French doors allow access to and from the rear garden with ease. The luxury wood effect floor continues and this space has inset spotlights and a glass roof that allows natural light to pour into the brilliant room.
Integral Garage - The garage can be accessed by an up-and-over door from the driveway or a timber door found at the side of the property. The garage has lighting and plenty of storage in the roof space. The RCD electrical board is located in the garage.
Landing - The landing is decorated in a modern colour tone with coving to the ceiling. A loft hatch is present above with a pull-down ladder for access. The landing leads to the principal bedroom with en-suite, double bedroom two, bedroom three/office and the family bathroom.
Principal Bedroom & En-Suite - The principal bedroom is finished neutrally with a papered feature wall and coving to the ceiling. A beautiful bay window exists to the front elevation and fitted wardrobes are present. The en-suite is partially tiled comprising a shower cubicle, a wall-mounted wash basin and a toilet.
Double Bedroom Two - A neutrally decorated double bedroom with coving to the ceiling.
Bedroom Three/Office - Currently used as an office this room is decorated in modern tones with a papered feature wall, coving and inset spotlights to the ceiling.
Family Bathroom - A stunning family bathroom that comprises a large shower enclosure with a built-in seat, a rain dance shower above and a second flexible shower hose. A wash basin above a vanity cupboard, a toilet and a chrome heated towel radiator are all present and a handy airing cupboard also exists.
Driveway & Front Garden - A commanding block-paved driveway offers parking for several vehicles and gives access to the integral garage. A beautifully landscaped garden features a variety of exotic plants. A secure gate offers access down the side of the house to the rear garden.
Rear Garden - A stunning landscaped rear garden that comprises a paved area, which is accessed from the sunroom/orangery. This paved patio area has several brick-built raised beds with some lovely plants. A path from this area leads up to an outdoor seating area, a further raised paved seating area and a pergola with a heat lamp. A large timber shed is situated beyond a metal gate. This truly is a beautiful and amazing garden that is perfect for both relaxing and entertaining.
Important Information - TENURE - FREEHOLD.
Council Tax Band E.
1.Money Laundering, Terrorist Financing and Transfer of Funds (Information on the Payer) Regulations 2017 - Purchasers will be asked to produce original or certified identification and evidence of address documentation. We carry out an electronic anti-money laundering checks on all buyers. We use a risk-based approach to determine the level of detail we apply when looking at each individual purchaser. Therefore, we may require additional documentation or information. If you conclude a sale subject to contract, you understand we shall carry out electronic anti-money laundering checks. This is not a credit check and will not affect your credit file but may show on your credit search file.
2. We endeavor to make our particulars accurate and reliable. However, they are only a general guide to the property and if there is any aspect of our particulars which is of importance to you, please contact the office and we will be happy to check where we reasonably can.
3. Measurements: These approximate room sizes are only intended as general guidance.
4. Services: Please note we have not tested the services or any of the equipment or appliances in this property.
5. These particulars are issued in good faith but do not constitute representations of fact or form part of any offer or contract, the matters referred to in these particulars should be independently verified by prospective buyers or tenants. Neither Yorkshire's Finest Leeds Limited T/A Cornerstone Estate Agents nor any of its employees or agents has any authority to make or give any representation or warranty about this property.
Brochures
Woodlea Park, Meanwood, Leeds, West YorkshireBrochure- COUNCIL TAXA payment made to your local authority in order to pay for local services like schools, libraries, and refuse collection. The amount you pay depends on the value of the property.Read more about council Tax in our glossary page.
- Band: E
- PARKINGDetails of how and where vehicles can be parked, and any associated costs.Read more about parking in our glossary page.
- Driveway
- GARDENA property has access to an outdoor space, which could be private or shared.
- Yes
- ACCESSIBILITYHow a property has been adapted to meet the needs of vulnerable or disabled individuals.Read more about accessibility in our glossary page.
- Ask agent
Woodlea Park, Meanwood, Leeds, West Yorkshire
Add an important place to see how long it'd take to get there from our property listings.
__mins driving to your place
Your mortgage
Notes
Staying secure when looking for property
Ensure you're up to date with our latest advice on how to avoid fraud or scams when looking for property online.
Visit our security centre to find out moreDisclaimer - Property reference 33693862. The information displayed about this property comprises a property advertisement. Rightmove.co.uk makes no warranty as to the accuracy or completeness of the advertisement or any linked or associated information, and Rightmove has no control over the content. This property advertisement does not constitute property particulars. The information is provided and maintained by Cornerstone Estate Agents, Leeds. Please contact the selling agent or developer directly to obtain any information which may be available under the terms of The Energy Performance of Buildings (Certificates and Inspections) (England and Wales) Regulations 2007 or the Home Report if in relation to a residential property in Scotland.
*This is the average speed from the provider with the fastest broadband package available at this postcode. The average speed displayed is based on the download speeds of at least 50% of customers at peak time (8pm to 10pm). Fibre/cable services at the postcode are subject to availability and may differ between properties within a postcode. Speeds can be affected by a range of technical and environmental factors. The speed at the property may be lower than that listed above. You can check the estimated speed and confirm availability to a property prior to purchasing on the broadband provider's website. Providers may increase charges. The information is provided and maintained by Decision Technologies Limited. **This is indicative only and based on a 2-person household with multiple devices and simultaneous usage. Broadband performance is affected by multiple factors including number of occupants and devices, simultaneous usage, router range etc. For more information speak to your broadband provider.
Map data ©OpenStreetMap contributors.




