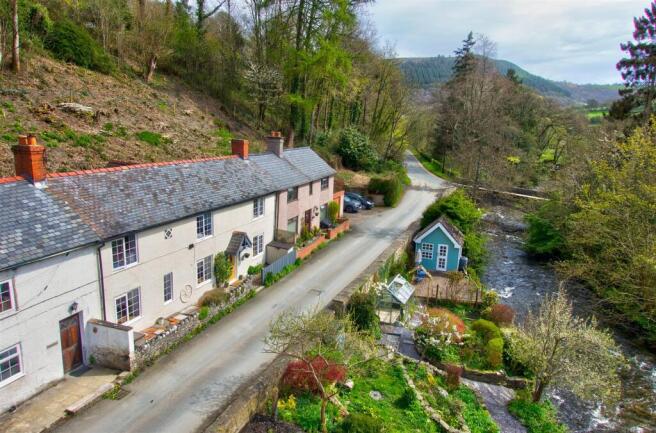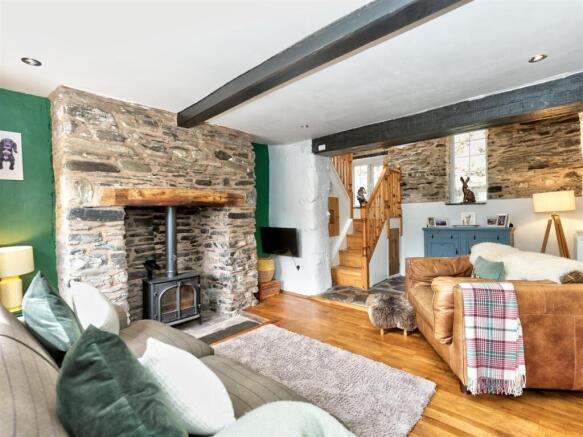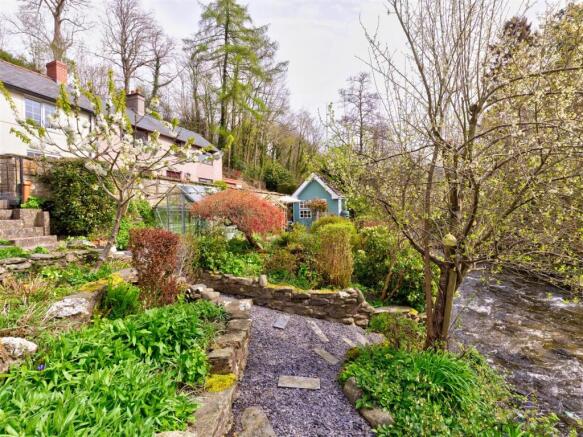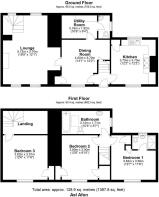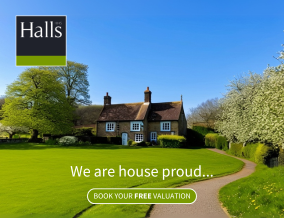
Dolywern, Pontfadog, Llangollen, LL20
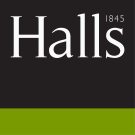
- PROPERTY TYPE
Cottage
- BEDROOMS
3
- BATHROOMS
2
- SIZE
Ask agent
- TENUREDescribes how you own a property. There are different types of tenure - freehold, leasehold, and commonhold.Read more about tenure in our glossary page.
Freehold
Key features
- Character Mid-Terrace Cottage
- Beautiful Riverside Views
- Inglenook Fireplace with Log Burner
- Landscaped Riverside Gardens
- Delightful Summerhouse
- Quaint Village Location
Description
Directions - From Chirk, take the Glyn Ceiriog road, at the mini roundabout turn left into Station Road towards Dolywern. After approximately 3 miles the village of Pontfadog will be reached. A short distance after the 20mph speed limit, pass the local post office and The Swan public house on the right hand side. Proceed 0.5 mile past the Chapel, turn right just before the bridge, whereby the property will be viewed to the right hand side.
Situation - The hamlet of Dolywern with the River Ceiriog running through benefits from ample lovely country walks, spectacular scenery and access to many outdoor pursuits. The nearby village of Glyn Ceiriog enjoys a convenience store, small shops, hotel, public houses, primary school, church and chapel all of which go to serve the villagers day to day needs. Oswestry is a popular market town situated some 9 miles distant from the property and enjoys a good range of shopping and leisure facilities. The A5 trunk road is some 7 miles distant and gives easy access to Shrewsbury, Telford and The West Midlands and Wrexham, Chester and The Wirral.
Description - In the heart of the picturesque Ceiriog Valley, this charming three-bedroom mid-terrace cottage offers a perfect blend of character, comfort, and natural beauty. Set in an idyllic riverside location, this well-appointed home provides spacious, thoughtfully designed accommodation, making it an ideal retreat for those seeking a peaceful countryside lifestyle with modern convenience.
Upon arrival, a welcoming entrance hall with a quarry-tiled floor and recessed spotlighting sets the tone for the property’s warm and inviting ambiance. The lounge is a true highlight, featuring a stunning stone fireplace with an oak beam and cast iron log burner, perfect for cozy evenings. Exposed ceiling beams, vaulted ceilings, and characterful flagged flooring add to the rustic charm, while dual-aspect windows flood the space with natural light and offer delightful views of the surrounding scenery.
The separate dining room provides a wonderful space for entertaining or family meals, with a large front-facing window offering picturesque views. The well-equipped kitchen effortlessly combines style and functionality, boasting a range of fitted units, a ceramic sink, exposed stonework, and space for a range cooker with a decorative tiled surround and stainless steel extractor. A utility room offers additional storage and laundry facilities, while a convenient cloakroom with a vanity wash basin and WC completes the ground floor.
Upstairs, the primary bedroom enjoys breath taking river views from a charming window seat and features fitted storage and recessed spotlighting. Its en-suite is beautifully finished with a shower cubicle, vanity sink, and stylish tiled flooring. A second well-proportioned bedroom also benefits from river views, a built-in wardrobe, and ample storage. The contemporary family bathroom is designed with comfort in mind, featuring a bath with a mixer tap and shower attachment, a sleek vanity sink, a heated towel rail, and a Velux window that fills the space with natural light. A staircase from the lounge leads to the characterful third bedroom, which boasts exposed beams, a former fireplace surround, built-in storage, and another charming window seat overlooking the river.
Outside, the property enjoys a delightful enclosed front courtyard with a canopy porch. Across the lane, the beautifully landscaped riverside garden is a true sanctuary, offering mature trees, flowering shrubs, and a well-maintained lawn. A brick-paved patio provides the perfect setting for outdoor dining and entertaining while listening to the soothing sounds of the River Ceiriog. A greenhouse, planting beds, and a useful outdoor store complete this picturesque outdoor retreat.
With its stunning riverside location, characterful features, and modern comforts, this charming cottage offers a rare opportunity to enjoy tranquil countryside living with easy access to nearby amenities. Early viewing is highly recommended.
Accommodation - A part double glazed entrance door leads into:
Entrance Hall - Quarry tiled floor, stairs to first floor, recessed spotlighting.
Lounge - Two UPVC double glazed windows to front aspect with pleasant outlook, three radiators, feature stone fireplace with oak beam over and cast iron log burner inset, exposed ceiling beams, recessed spotlighting, feature flagged floor under vaulted ceiling, exposed stonework and stairs to first floor, Velux window, two further uPVC double glazed windows to rear aspect.
Dining Room - UPVC double glazed window to front aspect with pleasant outlook, exposed ceiling beams, radiator, built in storage cupboard with electric meter and fuse box.
Utility - With a range of fitted wall and floor units, work surface, Worcester oil central heating boiler, plumbing for washing machine, tiled floor, wooden exterior door to rear passageway, power and lighting.
Cloakroom - UPVC double glazed window to side, white suite comprising: vanity wash hand basin, low level flush WC and tiled floor.
Kitchen - UPVC double glazed windows to front and rear aspects, a range of fitted wall and floor units, glazed display cabinet, ceramic one and a half bowl sink and drainer with mixer tap and part tiled surround, feature stonework, space for range cooker, decorative tiled insert and stainless steel extractor hood over, radiator, exposed beam, tile effect flooring.
First Floor Landing - Leading to:
Bedroom 1 - UPVC double glazed window to front aspect with delightful river view and window seat, a range of fitted storage, radiator, recessed spotlighting.
En-Suite - UPVC double glazed window to rear aspect, contemporary white suite comprising: low level flush WC, vanity wash hand basin, shower cubicle, decorative tiled floor, heated towel rail, recessed spotlighting.
Bedroom 2 - UPVC double glazed window to front aspect with delightful river view and window seat, radiator, built in wardrobe and built in storage cupboard.
Bathroom - UPVC double glazed window to side aspect and Velux window, contemporary white suite comprising bath with mixer tap/shower attachment, low level flush WC, vanity sink with mixer tap, wall mounted radiator, recessed spotlighting, inset speakers, extractor.
Stairs from Lounge lead to:
Bedroom 3 - UPVC double glazed window to front aspect with delightful river view and window seat, radiator, built in storage cupboard, former fire surround, recessed spotlighting.
Outside - The property is approached through a wrought iron style gate into an enclosed front courtyard with canopy entrance porch and light.
The Gardens - The gardens are located across the lane and accessed via a wrought iron style gate with steps leading down into a most delightful riverside garden overlooking the River Ceiriog. The attractive terraced cottage style gardens have a variety of flowers, trees and shrubs inset, lawn area, greenhouse and planting beds. There is a brick paved patio/entertaining area with useful outside store.
General Remarks -
Fixtures And Fittings - Only those items described in these particulars are included in the sale.
Services - Mains water, electricity and drainage, oil fired central heating are understood to be connected. None of these services have been tested.
Tenure - Freehold. Purchasers must confirm via their solicitor.
Council Tax - The property is currently showing as Council Tax Band C. Please confirm the council tax details via Wrexham County Borough Council, The Guild Hall, Wrexham TEL: or visit
Viewings - Via the Agents, Halls, 20 Church Street, Oswestry, Shropshire, SY11 2SP. Tel: . Email:
Brochures
Dolywern, Pontfadog, Llangollen, LL20- COUNCIL TAXA payment made to your local authority in order to pay for local services like schools, libraries, and refuse collection. The amount you pay depends on the value of the property.Read more about council Tax in our glossary page.
- Band: C
- PARKINGDetails of how and where vehicles can be parked, and any associated costs.Read more about parking in our glossary page.
- Ask agent
- GARDENA property has access to an outdoor space, which could be private or shared.
- Yes
- ACCESSIBILITYHow a property has been adapted to meet the needs of vulnerable or disabled individuals.Read more about accessibility in our glossary page.
- Ask agent
Dolywern, Pontfadog, Llangollen, LL20
Add an important place to see how long it'd take to get there from our property listings.
__mins driving to your place
Your mortgage
Notes
Staying secure when looking for property
Ensure you're up to date with our latest advice on how to avoid fraud or scams when looking for property online.
Visit our security centre to find out moreDisclaimer - Property reference 33685102. The information displayed about this property comprises a property advertisement. Rightmove.co.uk makes no warranty as to the accuracy or completeness of the advertisement or any linked or associated information, and Rightmove has no control over the content. This property advertisement does not constitute property particulars. The information is provided and maintained by Halls Estate Agents, Oswestry. Please contact the selling agent or developer directly to obtain any information which may be available under the terms of The Energy Performance of Buildings (Certificates and Inspections) (England and Wales) Regulations 2007 or the Home Report if in relation to a residential property in Scotland.
*This is the average speed from the provider with the fastest broadband package available at this postcode. The average speed displayed is based on the download speeds of at least 50% of customers at peak time (8pm to 10pm). Fibre/cable services at the postcode are subject to availability and may differ between properties within a postcode. Speeds can be affected by a range of technical and environmental factors. The speed at the property may be lower than that listed above. You can check the estimated speed and confirm availability to a property prior to purchasing on the broadband provider's website. Providers may increase charges. The information is provided and maintained by Decision Technologies Limited. **This is indicative only and based on a 2-person household with multiple devices and simultaneous usage. Broadband performance is affected by multiple factors including number of occupants and devices, simultaneous usage, router range etc. For more information speak to your broadband provider.
Map data ©OpenStreetMap contributors.
