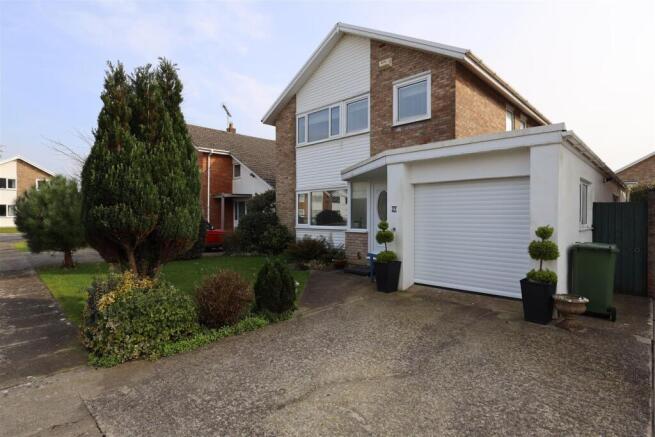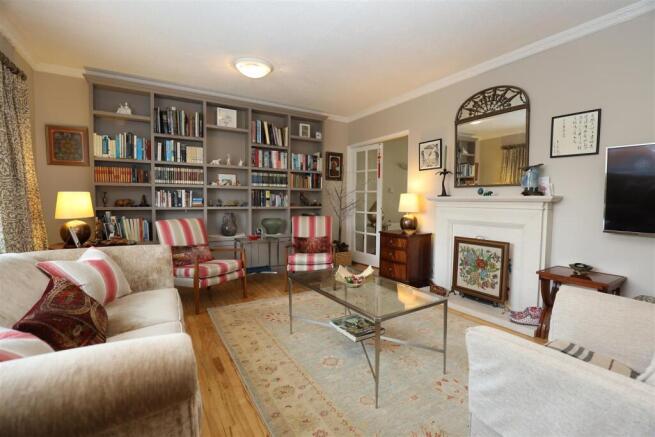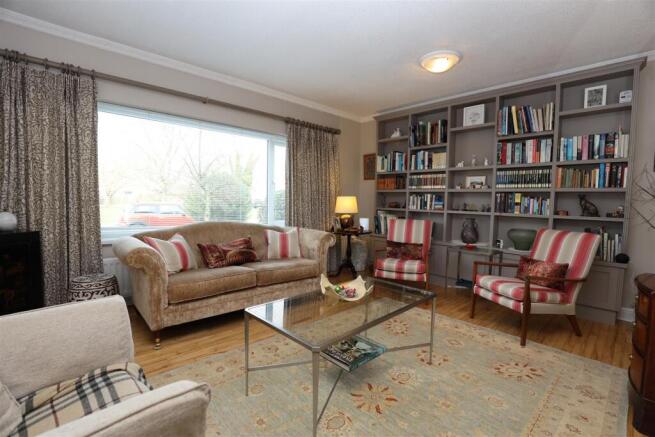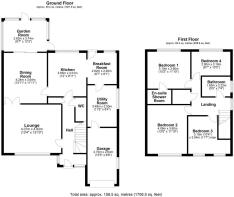
The Verlands, Cowbridge, Vale of Glamorgan, CF71 7BY

- PROPERTY TYPE
Detached
- BEDROOMS
4
- BATHROOMS
2
- SIZE
Ask agent
- TENUREDescribes how you own a property. There are different types of tenure - freehold, leasehold, and commonhold.Read more about tenure in our glossary page.
Freehold
Key features
- A delightful, extended detached family home in immaculate order
- In a wonderfully convenient location for Cowbridge Town Centre, its shops and services.
- Hallway, cloakroom, living room, dining room and garden room
- Contemporary kitchen, adjacent breakfast area and generous utility area
- Principal bedroom with en suite shower room
- Three further good size bedrooms and family bathroom.
- Driveway parking and integral garage/store.
- Enclosed, south facing garden to rear with paved seating area and lawn
- EPC rating: TBC
Description
Situation - The Historic Market Town of Cowbridge is at the heart of the rural vale and is famous for its quality, individual shops, boutiques; restaurants, pubs and cafes; and is home to a centrally positioned Waitrose store. Further services include a health centre, leisure centre, various sporting clubs, public library and Old Hall Community Centre. There are also local primary and secondary schools within the town itself. Access both east and west is via the A48, which by-passes the Town. The City of Cardiff which has the usual amenities of a Capital City lies some 13 miles to the east with a main line rail connection to London in around two hours. The M4 motorway lies to the north of Cowbridge and junctions 33, 34 and 35 service "The Vale". There are several golf courses within the area and the heritage coast with its cliff-top walks and mixture of sandy and stony beaches lies to the south and west.
About The Property - The Verlands is a popular residential development in a wonderfully convenient location, considered to be within walking distance of Cowbridge Town Centre, its shops and services. The property is in immaculate order and provides the ideal home for growing families and downsizers looking to be closer to the centre of town. An entrance porch opens into a ground floor hallway with maple flooring extending from here into the family lounge and to the dining room. Stairs from the hall lead to the first floor while doors open into the lounge and to the kitchen; an additional door opens into a neat under stairs WC. The family lounge is a sizeable space looking over the front garden and onto “the village green”. A bank of bespoke bookcases and display shelving running the width of one wall is to remain. Double, glazed doors lead from here into the dining room, a central space from which there is access into the kitchen and to the garden room. Overlooking the rear garden, the garden room is a great additional multi-use area with glazing to three sides and a solid roof, the ideal space to look out from and enjoy the south facing garden. A door from here leads to the same. Kitchen contemporary in style with a comprehensive range of built-in units. Appliances, where fitted, are to remain and include hob, oven and fully integrated fridge, freezer and dishwasher. An adjacent breakfast area looks out over - and opens onto - a rear terrace while the breakfast room, in turn, links through to a utility room. This generous utility room has space and plumbing for washing machine and for additional appliances with much additional storage. A connecting door opens to the garage.
To the first floor, the landing area has doors leading to all four bedrooms and to the family bathroom. The principal bedroom overlooks the rear garden and has its own en suite shower room. A second especially large double looks to the front elevation while the third and fourth bedrooms look to the front and rear respectively. A family bathroom includes a shower over the bath.
Gardens And Grounds - From this cul-de-sac opposite “the village green”, a drop down curb leads onto the driveway for No.27. This drive runs past a good lawn fronting the property with the driveway continuing to the garage and also to the covered entrance porch. A gated entrance, to one side, leads through to the garden. To the rear of the property is an enclosed, south facing garden overlooked by the kitchen and accessed from the breakfast room and the garden room. This neat space is enclosed by timber fencing and includes a paved seating area accessed from both the breakfast room and the conservatory. Steps lead from this terrace to the largest portion of the garden including a substantial flagstone paved seating area and an area of lawn surrounded by flower and shrub beds. While enclosed by fencing, the property is screened from neighbours by mature trees and shrubs.
Additional Information - Freehold. All mains services connect to the property. Gas-fired central heating. Council tax: Band G
Proceeds Of Cime Act 2002 - Watts & Morgan LLP are obliged to report any knowledge or reasonable suspicion of money laundering to NCA (National Crime Agency) and should such a report prove necessary may be precluded from conducting any further work without consent from NCA.
Brochures
The Verlands, Cowbridge, Vale of Glamorgan, CF71 7Brochure- COUNCIL TAXA payment made to your local authority in order to pay for local services like schools, libraries, and refuse collection. The amount you pay depends on the value of the property.Read more about council Tax in our glossary page.
- Band: G
- PARKINGDetails of how and where vehicles can be parked, and any associated costs.Read more about parking in our glossary page.
- Yes
- GARDENA property has access to an outdoor space, which could be private or shared.
- Yes
- ACCESSIBILITYHow a property has been adapted to meet the needs of vulnerable or disabled individuals.Read more about accessibility in our glossary page.
- Ask agent
Energy performance certificate - ask agent
The Verlands, Cowbridge, Vale of Glamorgan, CF71 7BY
Add an important place to see how long it'd take to get there from our property listings.
__mins driving to your place
Get an instant, personalised result:
- Show sellers you’re serious
- Secure viewings faster with agents
- No impact on your credit score
Your mortgage
Notes
Staying secure when looking for property
Ensure you're up to date with our latest advice on how to avoid fraud or scams when looking for property online.
Visit our security centre to find out moreDisclaimer - Property reference 33693906. The information displayed about this property comprises a property advertisement. Rightmove.co.uk makes no warranty as to the accuracy or completeness of the advertisement or any linked or associated information, and Rightmove has no control over the content. This property advertisement does not constitute property particulars. The information is provided and maintained by Watts & Morgan, Cowbridge. Please contact the selling agent or developer directly to obtain any information which may be available under the terms of The Energy Performance of Buildings (Certificates and Inspections) (England and Wales) Regulations 2007 or the Home Report if in relation to a residential property in Scotland.
*This is the average speed from the provider with the fastest broadband package available at this postcode. The average speed displayed is based on the download speeds of at least 50% of customers at peak time (8pm to 10pm). Fibre/cable services at the postcode are subject to availability and may differ between properties within a postcode. Speeds can be affected by a range of technical and environmental factors. The speed at the property may be lower than that listed above. You can check the estimated speed and confirm availability to a property prior to purchasing on the broadband provider's website. Providers may increase charges. The information is provided and maintained by Decision Technologies Limited. **This is indicative only and based on a 2-person household with multiple devices and simultaneous usage. Broadband performance is affected by multiple factors including number of occupants and devices, simultaneous usage, router range etc. For more information speak to your broadband provider.
Map data ©OpenStreetMap contributors.







