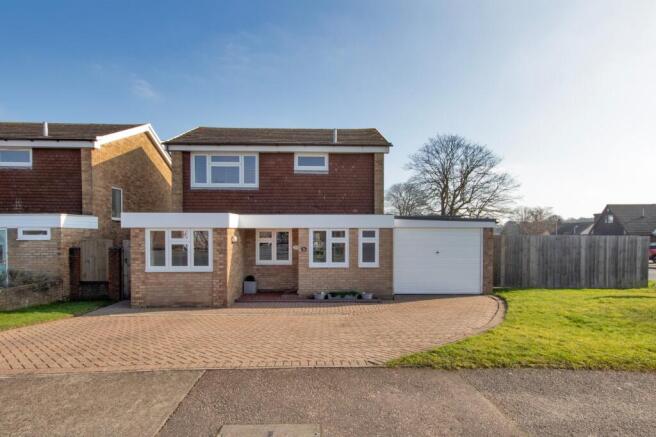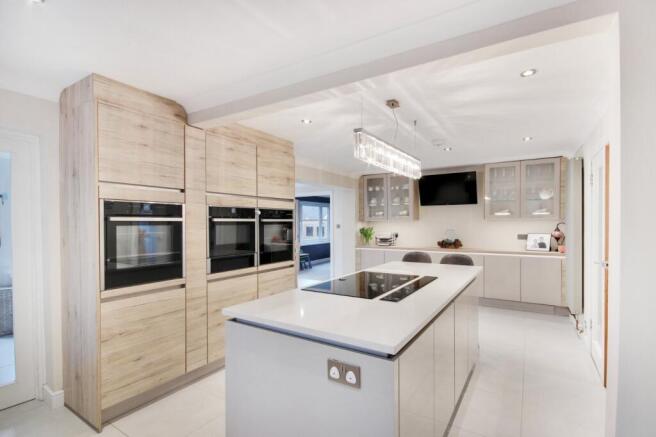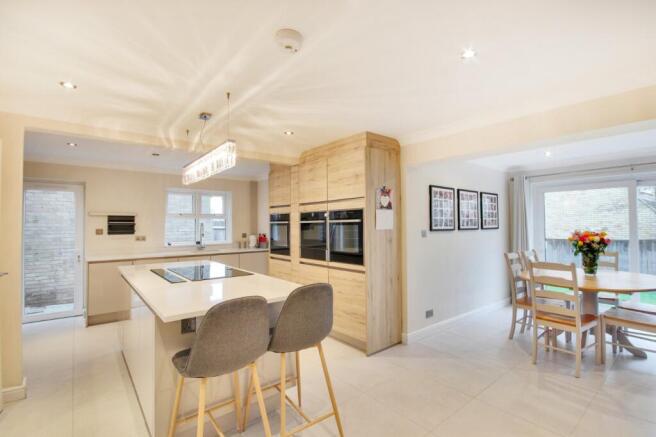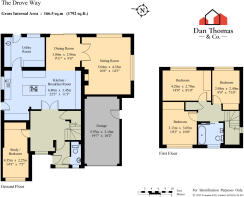The Drove Way, Istead Rise, Gravesend, Kent, DA13

- PROPERTY TYPE
Detached
- BEDROOMS
4
- BATHROOMS
1
- SIZE
Ask agent
- TENUREDescribes how you own a property. There are different types of tenure - freehold, leasehold, and commonhold.Read more about tenure in our glossary page.
Freehold
Key features
- No Onward Chain
- Fully Refurbished Internally
- Extended To Rear
- Versatile Downstairs Room
- High Specification German Kitchen
- Ample Off Road Parking
- Seconds From Shops & Amenities
- Excellent Road & Transport Links
Description
The extended property is a fantastic, versatile option for large or growing families, positioned just seconds from the village parade, school, recreational ground, dental practice and doctors surgery.
The home occupies a generous plot with a “wrap-around” garden, meaning there is further potential to extend, subject to the necessary permissions.
Since 2016, the property has undergone a comprehensive refurbishment, to include new double glazed windows and doors, two new rubber roof areas, a new composite front door, an upgraded Worcester Bosch boiler, an upgraded fuse-box, and so much more!
The home offers a generous frontage, with a block-paved driveway large enough to accommodate at least 3-4 vehicles. There is a lawned front garden which extends to the boundary line. There is a single garage for further parking, or storage.
Downstairs, the property offers an entrance porch with a downstairs WC for convenience. Beyond this, there is a large, lobby-style entrance hall, which could be used as a children’s play area, or perhaps a home office space.
To the left, there is a versatile room, which is currently used as a study, but could easily be used a double/guest/fourth bedroom, or a second lounge/TV room. This features bespoke, built-in shelving units to its rear.
Beyond the entrance lobby, French style double doors open to a high specification, open-plan kitchen-diner. This is a German engineered kitchen with Quartz countertops and integrated appliances including triple oven (including microwave), warming drawer, induction hob with extractor, and dishwasher. There is also a water softener installed, and space for a large, American style Fridge-freezer. From the kitchen, there is a door to the side pathway/access.
There is a separate, more formal dining area at the rear of the home, which offers sliding doors to the garden. Accessible through double doors from this room is the main lounge/living room, a cosy room which benefits from tonnes of natural light, and a feature Jotul log burning stove. Surrounding this is a bespoke, solid oak mantelpiece, with matching oak shelving to the side.
A large utility room, finished to the same high standard as the kitchen (German engineered units and laminate countertop), completes the accommodation on this floor and offers yet more convenience. From here, there is another door to the garden.
Upstairs, the property comprises three double bedrooms, each of which feature bespoke, fitted sliding wardrobes. Bedrooms one and two are of incredibly generous proportions, whilst the third is a small double / large single. A family bathroom completes the accommodation, again fully modernised and featuring shower-over-bath, toilet, wash-hand basin with mirrored unit above.
Further benefits include double glazing throughout, central heating, and a large, partially boarded loft space for storage.
Externally, the wrap-around rear garden features a newly laid lawn (2020) and an outdoor shed which sits on a solid concrete base, installed in 2023. There is also side access, and a side door to the garage. There is a crazy-paved, moat-style patio, as well as well-planted & barked border beds.
As well as the village shops, dentists and doctors, local primary schools are within easy reach, including both Istead Rise & Meopham. There are school coach services to Gravesend and Mayfield Grammar schools, whilst there is a public bus service to Gravesend, Bluewater and Sevenoaks.
There are excellent road links to the A2, M25, M2 and M20, with the A2 accessible within 5 minutes by car.
Ebbsfleet International Train station is also just a short drive away, for those who may require a High-Speed link to London. Bluewater Shopping Centre is also just a few junctions along the A2, for those who enjoy their retail therapy. Gravesend’s Cyclopark is minutes away for those who enjoy keeping active. Here, there is plenty of space to roam or cycle and there is a public gym and cafe. There are also several country fields and trails, with pubic footpaths – great for those with pets.
Tenure: Freehold
Council Tax Band: F
Enquire now to book your viewing slot
- COUNCIL TAXA payment made to your local authority in order to pay for local services like schools, libraries, and refuse collection. The amount you pay depends on the value of the property.Read more about council Tax in our glossary page.
- Band: TBC
- PARKINGDetails of how and where vehicles can be parked, and any associated costs.Read more about parking in our glossary page.
- Yes
- GARDENA property has access to an outdoor space, which could be private or shared.
- Yes
- ACCESSIBILITYHow a property has been adapted to meet the needs of vulnerable or disabled individuals.Read more about accessibility in our glossary page.
- Ask agent
The Drove Way, Istead Rise, Gravesend, Kent, DA13
Add an important place to see how long it'd take to get there from our property listings.
__mins driving to your place

Your mortgage
Notes
Staying secure when looking for property
Ensure you're up to date with our latest advice on how to avoid fraud or scams when looking for property online.
Visit our security centre to find out moreDisclaimer - Property reference FWK240603. The information displayed about this property comprises a property advertisement. Rightmove.co.uk makes no warranty as to the accuracy or completeness of the advertisement or any linked or associated information, and Rightmove has no control over the content. This property advertisement does not constitute property particulars. The information is provided and maintained by Dan Thomas & Co, Longfield. Please contact the selling agent or developer directly to obtain any information which may be available under the terms of The Energy Performance of Buildings (Certificates and Inspections) (England and Wales) Regulations 2007 or the Home Report if in relation to a residential property in Scotland.
*This is the average speed from the provider with the fastest broadband package available at this postcode. The average speed displayed is based on the download speeds of at least 50% of customers at peak time (8pm to 10pm). Fibre/cable services at the postcode are subject to availability and may differ between properties within a postcode. Speeds can be affected by a range of technical and environmental factors. The speed at the property may be lower than that listed above. You can check the estimated speed and confirm availability to a property prior to purchasing on the broadband provider's website. Providers may increase charges. The information is provided and maintained by Decision Technologies Limited. **This is indicative only and based on a 2-person household with multiple devices and simultaneous usage. Broadband performance is affected by multiple factors including number of occupants and devices, simultaneous usage, router range etc. For more information speak to your broadband provider.
Map data ©OpenStreetMap contributors.




