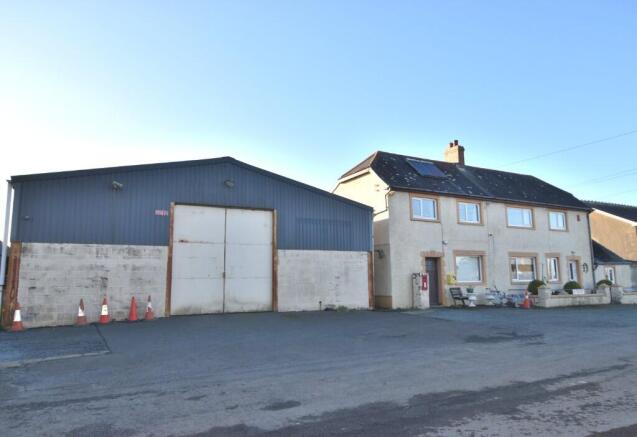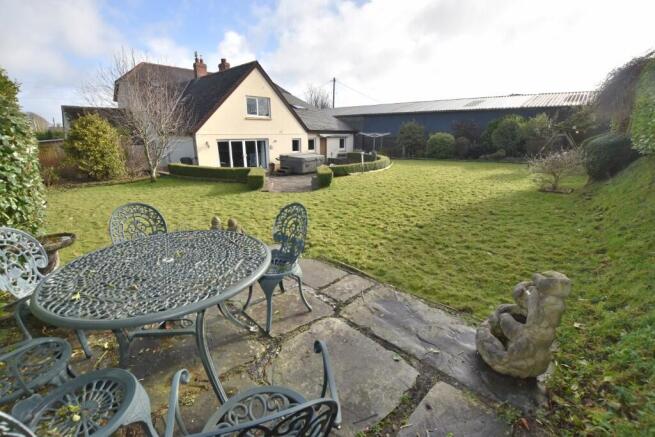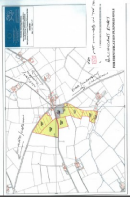6 bedroom detached house for sale
Bwlchygroes,Pembrokshire. SA35 0DP

- PROPERTY TYPE
Detached
- BEDROOMS
6
- SIZE
Ask agent
- TENUREDescribes how you own a property. There are different types of tenure - freehold, leasehold, and commonhold.Read more about tenure in our glossary page.
Ask agent
Key features
- SPACIOUS 6 BEDROOM HOUSE
- CHARMING PRIVATE GARDEN
- LARGE MULTI PURPOSE OUTBUILDING
- COMMERCIAL AND RESIDENTIAL OPPORTUNITIES
- OPTION TO PURCHASE 6 ACRES
Description
Situation:Grid Ref:SN239 - 360
The property is located on the square of the rural hamlet of Bwlchygroes, which has a chapel and community centre. The Market Village of Crymych is some 3 miles distant (and lies alongside the A478 Cardigan - Narberth road) and has an array of everyday facilities including retail, social, leisure and education. The Market Town of Newcastle Emlyn is some 5½ miles distant (cross country) and again provides similar amenities as previously noted. Cardigan Town is some 8 miles distant.
EPC: D
TENURE: Advised Freehold
SERVICES: Advised Mains electricity and water. Private Drainage. Oil fired central heating. Mainly UPVC Double Glazed windows and external doors.
Council Tax Band 'B' £1447.28 (2024 - 2025)
Commercial Aspect - Rateable Value £4550.00
Current Rates paid - exempt as a small business.
(We're advised that the current approximate income from the Solar Panels Feed in Tarriff is circa £4000.00).
Description:
The property has previously been base to a flourishing agricultural merchant's business together with village stores and sub-post office. But owing to a family bereavement has been discontinued in recent years. The detached storey house is set back slightly from the district road running through the hamlet of Bwlchygroes, and with traffic heading for 4 local market centres - Newcaste Emlyn, Crymych, Cardigan and Carmarthen. The dwelling provides generous accommodation and the former shop area also providing scope for conversion to possible self-contained annexe if so desired (subject to consents). A pleasant well maintained garden area lies to its rear. Bounding with that is a further level garden area, being retained by the current Vendor (current planning application having being submitted for consent of other dwelling (in-fill plot).
The Shed as previously noted provides option for various uses either by the House occupant as large garage/stores, or by a self-employed trader wanting a base next to his dwelling.
The Dwelling provides the following ACCOMMODATION (all measurements are approximate): Half opaque glazed front door approached from low level walled enclosed courtyard to fore opening into:
Hallway with stairs to first floor and understairs cupboard, single panel radiator, timber circular coloured opaque glazed window to fore, timber panelled flooring, doors off to:
Lounge 22'6 x 18'9 with window to side, 2 UPVC sliding patio doors to rear (with side panels), coved and textured ceilings, oil burner set on tiled hearth and stone surround fireplace and mantle with TV plinth and recess area for video/DVD player, 2 wall
light connections, TV points, 4 double power points, double and single panelled radiator.
Dining/Sitting Room 15'3 x 10' with window to fore and rear, double panelled radiator, two double power points, timber panelled flooring, recess area (former fireplace), access to loft-space.
Kitchen/Breakfast/Living Room 16'6'x'14'6 with electric fired AGA four oven range,ceramic tile flooring, 2 windows to fore, fitted base and wall units, ceramic single bowl and drainer sink unit, plumbing for dishwasher, feature tongue and groove ceiling, 5 integral ceiling spot lights, recess shelving area, space in between units for self standing appliances. Door off to:
Rear Lobby with 'Grant' oil fired central heating boiler, double power point, base unit, quarry tiled floor, doors off to:
WC with pedestal hand wash basin, quarry tiled floor.
Utility 15'2 x 8'6 with 2 windows to rear, fitted base and wall units, quarry tiled floor, stainless steel single bowl drainer sink unit, plumbing for washing machine, 3 double power points, timber door to rear exterior. Timber Stable Door from kitchen off to:
Former Shop Area 29' x 20' (This area provides potential for conversion into extra accommodation/separate annexe - (subject to consents) with quarry tiled floor, radiator, 9 double power points, timber single glazed window to fore, timber part opaque glazed door to fore exterior, timber door out to side alley, door off to:
Office 10'2 x 8' with window to rear, double panelled radiator, double power point, telephone point.
Stairs to First Floor: Landing with single power point, Velux roof window over, twin level built-in linen cupboard, separate Airing Cupboard (with also walk-in access from Master Bedroom ensuite shower room), doors off to:
Bedroom 2 9'6 x 9' with window to fore, single panelled radiator, power point, built-in store cupboard and wardrobe.
Bedroom 3 11'3 x 9'2 with window to
fore, single panelled radiator, double
power point.
Bedroom 4 14'6 x 10'4 with window to
fore, single panel radiator, single power
point.
Bedroom 5 12 x 11'4 with window to fore,
single panel radiator, single power point
Bedroom 6 12'7 x 10'3 with Velux window
to rear, single panelled radiator, double power
point, under eaves storage.
Separate WC with hand wash basin, part sloping ceiling.
Bathroom 10'3 x 8'6 with panelled bath with glazed shower screen and 'Mira Sport' electric shower unit above, pedestal hand wash basin, tiled splash backs, shower point and light, radiator, under eaves storage, Velux window to rear.
Master Bedroom (1) 22'9 x 14'7 (inc. ensuite) with window to rear (overlooking garden area) fitted wardrobe suite with central dressing table, double panelled radiator, TV point, 4 double power points, under eaves storage to rear and side door off to: Ensuite Shower Room with half round glazed cubicle with easy wipe down walls, hand wash basin set in vanity unit, ceramic floor tiles, WC, chrome effect heated towel rail, door off to Airing Cupboard with hot water cylinder and pressure vessel etc, shelving.
Externally
Spacious off-road parking area to fore of House/Shop/road facing Shed. Narrow alley dividing road facing Shed and House/Shop and leading to rear garden area with pedestrian gate.
80' x 38' Steel Frame block wall and iron box profile roof General Purpose Shed with concrete floor, 2 x 6' sliding doors to fore, 3 double power points, solar panel controls, 'Echotherm' cylinder, Bunded plastic oil tank set on concrete plinth, sliding door out to alley, doorway to rear into adjoining 40' x 28' 2 bay General Purpose Shed of similar construction and with 6' wide sliding door rear with gently sloping ramp up to external yard area.
Mature Hedgerow currently with Pergola entrance leading into adjoining Terraced Garden Area - the upper level being down to lawn and corner seating area of stone base, with mature borders to fore corner and to the shed side. Steps down to concrete stone effect tiled patio area with space for table and chairs, and space for hot tub if desired. External cold water tap. Adjoining the House on the other side is a lean-to Timber 15' x 12 Single Garage /Store Shed with double doors to fore exterior and pedestrian door to rear garden.
As previously noted there is an OPTION should a particular desire to buy a field (owned by the Vendor) just slightly up the road heading for Tegryn.
It is a level 5.91 acre pasture field in good heart and ring boundary fenced for sheep. No independent mains water supply to this enclosure. Also located on one corner is a concrete track/base which housed a former wind turbine which supplied extra electricity to the former business.
Price On Application.
- COUNCIL TAXA payment made to your local authority in order to pay for local services like schools, libraries, and refuse collection. The amount you pay depends on the value of the property.Read more about council Tax in our glossary page.
- Ask agent
- PARKINGDetails of how and where vehicles can be parked, and any associated costs.Read more about parking in our glossary page.
- Yes
- GARDENA property has access to an outdoor space, which could be private or shared.
- Yes
- ACCESSIBILITYHow a property has been adapted to meet the needs of vulnerable or disabled individuals.Read more about accessibility in our glossary page.
- Ask agent
Energy performance certificate - ask agent
Bwlchygroes,Pembrokshire. SA35 0DP
Add an important place to see how long it'd take to get there from our property listings.
__mins driving to your place
Get an instant, personalised result:
- Show sellers you’re serious
- Secure viewings faster with agents
- No impact on your credit score
Your mortgage
Notes
Staying secure when looking for property
Ensure you're up to date with our latest advice on how to avoid fraud or scams when looking for property online.
Visit our security centre to find out moreDisclaimer - Property reference N25012. The information displayed about this property comprises a property advertisement. Rightmove.co.uk makes no warranty as to the accuracy or completeness of the advertisement or any linked or associated information, and Rightmove has no control over the content. This property advertisement does not constitute property particulars. The information is provided and maintained by Dai Lewis, Newcastle Emlyn. Please contact the selling agent or developer directly to obtain any information which may be available under the terms of The Energy Performance of Buildings (Certificates and Inspections) (England and Wales) Regulations 2007 or the Home Report if in relation to a residential property in Scotland.
*This is the average speed from the provider with the fastest broadband package available at this postcode. The average speed displayed is based on the download speeds of at least 50% of customers at peak time (8pm to 10pm). Fibre/cable services at the postcode are subject to availability and may differ between properties within a postcode. Speeds can be affected by a range of technical and environmental factors. The speed at the property may be lower than that listed above. You can check the estimated speed and confirm availability to a property prior to purchasing on the broadband provider's website. Providers may increase charges. The information is provided and maintained by Decision Technologies Limited. **This is indicative only and based on a 2-person household with multiple devices and simultaneous usage. Broadband performance is affected by multiple factors including number of occupants and devices, simultaneous usage, router range etc. For more information speak to your broadband provider.
Map data ©OpenStreetMap contributors.





