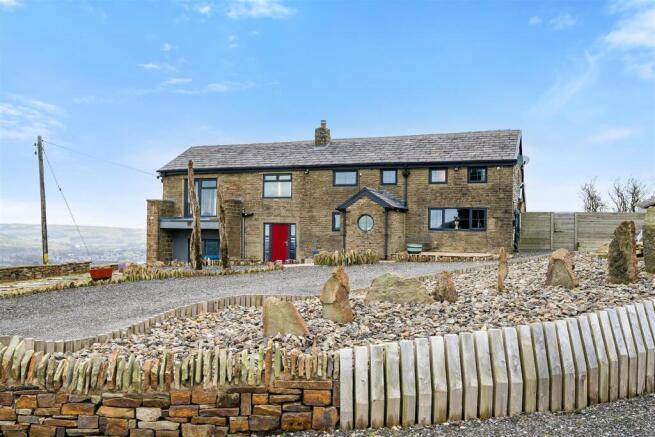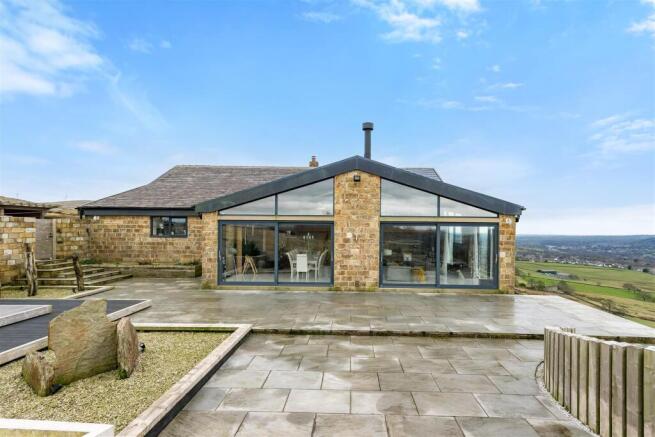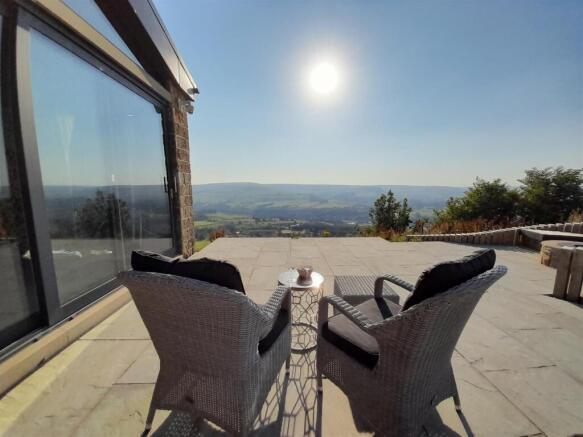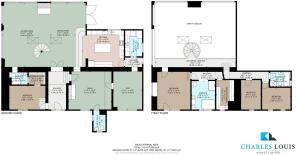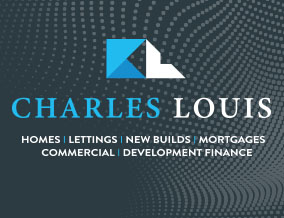
Gincroft Lane, Ramsbottom, Bury

- PROPERTY TYPE
Detached
- BEDROOMS
4
- BATHROOMS
4
- SIZE
3,358 sq ft
312 sq m
- TENUREDescribes how you own a property. There are different types of tenure - freehold, leasehold, and commonhold.Read more about tenure in our glossary page.
Freehold
Key features
- Situated amidst the dramatic moors and grassland of Edenfield, offering a secluded and prestigious setting.
- Originally built in 1770, then re-designed, converted, and extended to stunning effect.
- Stone-built farmhouse that seamlessly blends historical charm with modern luxury.
- Boasts an additional 8 acres of land with outstanding views of the valley and surrounding areas; on clear days, enjoy vistas reaching Jodrell Bank and the Welsh Hills.
- Thoughtful design incorporates floor-to-ceiling windows and a spectacular living area to showcase the breathtaking scenery.
- Historic features in the original building combine with contemporary architecture to create a masterful composition.
- Ideal for those seeking a private, luxurious countryside residence with convenient access to transport links, historic villages, and bustling towns.
- EPC - D rating, Council Tax - Rossendale band F, Lease - Freehold
Description
Originally built in 1770 the current owners have re-designed, converted and extended this stone-built farmhouse with spectacular results.
The positioning of the home lends itself to outstanding views into the valley and surrounding areas. On a clear day views extend to Jodrell Bank and the Welsh Hills.
The design of the home has taken these views fully into account. Floor to ceiling windows and a spectacular living area combine with historic features in the original part of the building to create a masterpiece of construction and composition.
Viewing is an absolute must for anyone looking for a private and luxurious home in the countryside, whilst also requiring access to excellent transport links, historic villages and bustling towns.
Entrance Hallway - 2.24m x 4.80m (7'4 x 15'9) - A superb opening to this stunning property, spacious and light with double glass doors revealing the spectacular views from the luxurious open plan living space. With doors leading to the snug and guest bedroom.
Snug - 5.41m x 4.80m (17'9 x 15'9) - Part of the original 18the century farmhouse, this cosy yet spacious area is ideal for revelling in the history and charm of this fantastic building.
Gym - 3.63m x 4.80m (11'11 x 15'9) - The former kitchen in the original house has been converted into a spacious office and gym. With large windows revealing the substantial drive and views beyond, this is an ideal space to work or work out!
Downstairs Wc - 1.55m x 2.59m (5'1 x 8'6) - A Victorian extension to the original property provides a spacious and light downstairs WC.
Open Plan Living And Dining Area - 6.07m x 8.08m, 3.07m x 8.08m (19'11 x 26'6, 10'1 x - The absolute heart of this home is a the breathtaking addition of the luxurious open plan living, dining and kitchen area. With a huge amount of floor space for family living or entertaining, a charming spiral staircase and large modern kitchen, this phenomenal space has floor to ceiling windows to truly accentuate the spectacular location of this property. Simply stunning.
Alternative View -
Kitchen - 52.73m x 4.60m (173 x 15'1) - Modern and spacious family kitchen with modern amenities in line with the superb finish of this magnificent extension.
Utility - 2.13mx 3.28m (7x 10'9) - Spacious and practical utility room with a huge amount of storage space provided by the fitted units, a full sink unit is present alongside a washer /dryer with a large aspect to gardens.
Bedroom Two (Ground Floor) - 4.57m x 3.00m (15 x 9'10) - Part of the original footprint of Valley View farm the guest room has a front aspect and is complimented superbly with a walk in wardrobe leading to a modern and substantial en-suite.
En-Suite - 2.13m x 1.55m (7' x 5'1) - A characterful en-suite in keeping with the overall subtle mix of modern and traditional, part tiled, enclosed shower cubicle and exposed original brickwork,
Dressing Room - 2.11m x 1.55m (6'11 x 5'1) - An ideal storage space for the guest bedroom leading to the en suite.
First Floor -
Galleried Landing - 10.08m x 1.04m (33'1 x 3'5) - A unique and characterful feature of this stunning home, the galleried landing provides further charm to this beautiful home. Clearly designed to take maximum advantage of the views of the stunning surrounding countryside, as well as accentuating the spacious nature of the fantastic living area at Valley View Farm.
Master Bedroom - 4.19m x 4.75m (13'9 x 15'7) - Spacious and luxurious the master bedroom is as to be expected of a house of this prestigious nature. In line with the overall design to take maximum advantage of the views here, dual aspect, floor to ceiling windows provide spectacular views of the surrounding countryside. Original beams and exposed brickwork provide a feeling of solidity and tradition.
En-Suite - 2.97m x 3.58m (9'9 x 11'9) - Luxury and spacious en-suite with large jacuzzi, double shower enclosure, double sink, modern decor, exposed brickwork and original beam, as with the rest of the upstairs of this home this room is a triumph of modern design in a traditional setting.
Dressing Room - 2.24m x 3.71m (7'4 x 12'2) - Spacious room, presenting numerous options for storage.
Bedroom Three - 3.58m x 2.74m (11'9 x 9'0) - Charming double bedroom, part of the original building with two characterful square windows providing stunning views over the moors and hills to the front of the property.
Bedroom Four - 2.51m x 3.71m (8'3 x 12'2) - A cosy double bedroom situated in the original building. Charming square window with front aspect.
Bathroom - 2.59m x 1.88m (8'6 x 6'2) - Good sized family bathroom with integrated bath, separate shower cubicle. Partially tiled, modern fittings and heated towel rail.
Views -
Alternative View -
Brochures
Gincroft Lane, Ramsbottom, BuryBrochure- COUNCIL TAXA payment made to your local authority in order to pay for local services like schools, libraries, and refuse collection. The amount you pay depends on the value of the property.Read more about council Tax in our glossary page.
- Band: F
- PARKINGDetails of how and where vehicles can be parked, and any associated costs.Read more about parking in our glossary page.
- Yes
- GARDENA property has access to an outdoor space, which could be private or shared.
- Yes
- ACCESSIBILITYHow a property has been adapted to meet the needs of vulnerable or disabled individuals.Read more about accessibility in our glossary page.
- Ask agent
Gincroft Lane, Ramsbottom, Bury
Add an important place to see how long it'd take to get there from our property listings.
__mins driving to your place
Get an instant, personalised result:
- Show sellers you’re serious
- Secure viewings faster with agents
- No impact on your credit score
Your mortgage
Notes
Staying secure when looking for property
Ensure you're up to date with our latest advice on how to avoid fraud or scams when looking for property online.
Visit our security centre to find out moreDisclaimer - Property reference 33694234. The information displayed about this property comprises a property advertisement. Rightmove.co.uk makes no warranty as to the accuracy or completeness of the advertisement or any linked or associated information, and Rightmove has no control over the content. This property advertisement does not constitute property particulars. The information is provided and maintained by Charles Louis Homes Limited, Ramsbottom. Please contact the selling agent or developer directly to obtain any information which may be available under the terms of The Energy Performance of Buildings (Certificates and Inspections) (England and Wales) Regulations 2007 or the Home Report if in relation to a residential property in Scotland.
*This is the average speed from the provider with the fastest broadband package available at this postcode. The average speed displayed is based on the download speeds of at least 50% of customers at peak time (8pm to 10pm). Fibre/cable services at the postcode are subject to availability and may differ between properties within a postcode. Speeds can be affected by a range of technical and environmental factors. The speed at the property may be lower than that listed above. You can check the estimated speed and confirm availability to a property prior to purchasing on the broadband provider's website. Providers may increase charges. The information is provided and maintained by Decision Technologies Limited. **This is indicative only and based on a 2-person household with multiple devices and simultaneous usage. Broadband performance is affected by multiple factors including number of occupants and devices, simultaneous usage, router range etc. For more information speak to your broadband provider.
Map data ©OpenStreetMap contributors.
