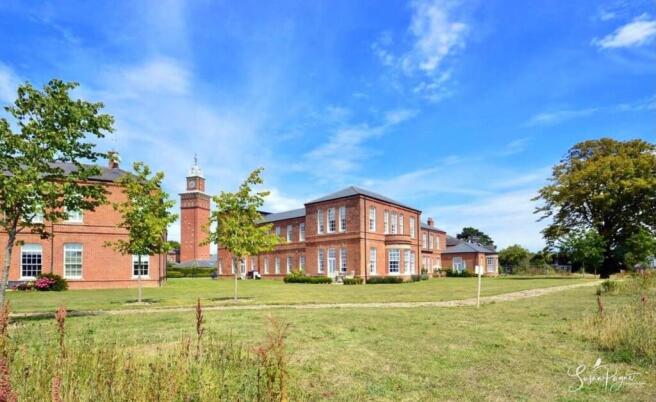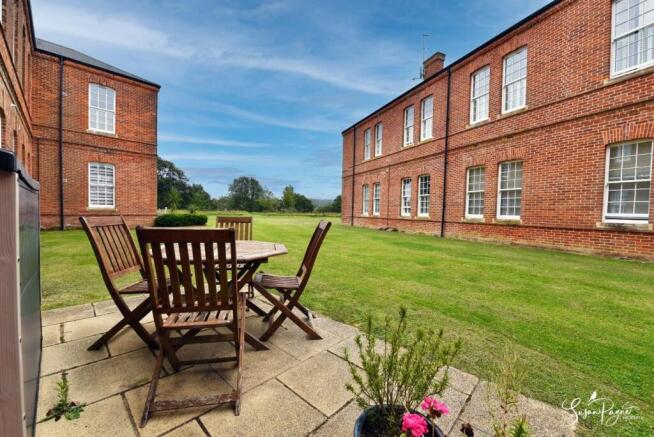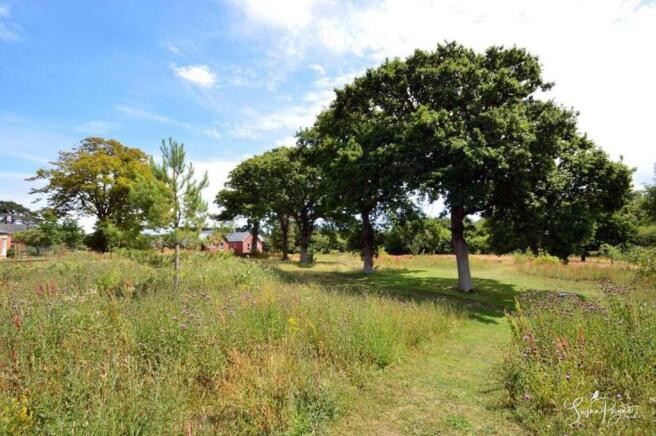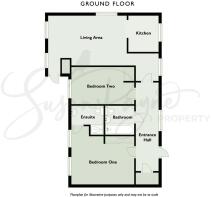Whitecroft Park, Gatcombe

- PROPERTY TYPE
Apartment
- BEDROOMS
2
- BATHROOMS
2
- SIZE
914 sq ft
85 sq m
Key features
- Spacious, converted ground floor apartment
- Finished to a high specification throughout
- Tranquil parkland setting surrounded by nature
- Two double-bedrooms with built-in wardrobes
- Generous living space with a light, bright ambience
- Contemporary kitchen with integrated appliances
- Two allocated parking bays just outside the front door
- Southeast facing, private outside terrace
- High ceilings and double-glazed sash windows
- Amenities of Carisbrooke & Newport town centre nearby
Description
Nestled in the heart of the Island's rural landscape, 1 Hardy Villas is a beautifully finished apartment that blends contemporary style with the building's historic charm and character. High ceilings and tall, double-glazed sash windows create an impressive sense of space and light throughout, while a neutral colour palette and quality flooring offer a perfect blank canvas for a new owner to style to suit their requirements. Accommodation comprises a welcoming entrance hall, a large living area, beautiful kitchen, two double bedrooms, one of which has an ensuite shower room and a family bathroom. The rear patio that is accessed via the lounge could subject to negotiations be extended, to increase the amount of private space outside. The current owner is looking into this as we are led to believe a neighbouring property has recently done this.
This well-maintained, gated development features a mix of elegant Victorian conversions and new-build homes, all set within expansive green spaces and woodland. The peaceful, rural surroundings provide residents with exclusive outdoor areas, ideal for enjoying the idyllic countryside. Hardy Villas also offers excellent convenience, with the shops, cafes, and eateries of Newport town centre just a short drive away. The Island’s ferry links to the mainland are easily accessible, with Fishbourne and East Cowes providing regular travel to Portsmouth and Southampton. The Cowes to Southampton catamaran foot passenger service is just 7.9 miles away. A nearby bus stop, served by the Southern Vectis number 6, connects easily to the wider Island bus network.
Welcome To 1 Hardy Villas - This charming ground-floor apartment offers a private entrance and is surrounded by a wraparound flower bed.
Entrance Hall - extending to 5.11m (extending to 16'9") - The welcoming hall features a deep double-glazed sash window, taupe carpet, and ample storage, including a cupboard housing the boiler and water tank. It provides access to the family bathroom, two double bedrooms, and the open-plan living area.
Living Area - 7.44m x 4.88m (24'5 x 16') - This bright and airy open-plan space is perfect for both relaxation and dining. With windows on all sides, natural light floods the room. A partially glazed door opens to a private patio terrace. Four radiators, TV point, and pendant lighting add to the room’s comfort and versatility.
Kitchen - 3.00m x 2.03m (9'10 x 6'8) - Fitted with neutral cream cabinetry, new, dark sparkling countertops, and gloss-white tile splashbacks, the kitchen is both functional and stylish. Integrated appliances include a fridge/freezer, dishwasher, and washing machine. The kitchen also features an electric oven, gas hob, a stainless-steel cooker hood and a recently upgraded sink and mixer tap.
Bedroom One - 4.14m x 3.84m (13'7 x 12'7) - This spacious double bedroom is filled with natural light from two sash windows. It offers a built-in wardrobe with mirrored sliding doors and an en-suite shower room. The room is also equipped with an internet point and a radiator.
Ensuite Shower Room - The en-suite includes a walk-in shower with chrome fittings, a modern hand basin, and a dual-flush WC. The room is finished with neutral tiles, recessed lighting, a heated towel rail, and a shaver socket.
Bedroom Two - 4.17m x 2.46m (13'8 x 8'1) - This light-filled double bedroom includes a built-in wardrobe with mirrored doors and a radiator. It shares the same stylish décor as the rest of the apartment.
Family Bathroom - This sleek, modern bathroom features neutral tiling, a dual-flush WC, a wall-mounted hand basin, and a bath with a shower overhead. Recessed ceiling lights, a heated towel rail, and a shaver socket complete the space.
Outside - The southeast-facing paved terrace offers a peaceful spot to relax and enjoy views of the surrounding parkland and countryside. Ideal for outdoor dining, it can be customized with plants and decorative touches.
Parking - The apartment comes with two allocated parking spaces, plus visitor parking at the entrance to the development.
Additional Details - Tenure: Leasehold Lease Terms: 125 years from 29.09.2012
Ground Rent: £250/year
Building Service Charges: £2580/year
Council Tax Band: D
Services: LPG Calor gas heating, electricity, mains water and drainage
Beautifully presented throughout, this property offers a fantastic opportunity to acquire a modern home with period character, set in a desirable, tranquil location. An early viewing is highly recommended with the sole agent Susan Payne Property.
Agent Notes:
The information provided about this property does not constitute or form part of an offer or contract, nor may it be regarded as representations. All interested parties must verify accuracy and your solicitor must verify tenure/lease information, fixtures and fittings and, where the property has been extended/converted, planning/building regulation consents. All dimensions are approximate and quoted for guidance only and their accuracy cannot be confirmed. Reference to appliances and/or services does not imply that they are necessarily in working order or fit for the purpose. Susan Payne Property Ltd. Company no. 10753879
Brochures
Whitecroft Park, Gatcombe- COUNCIL TAXA payment made to your local authority in order to pay for local services like schools, libraries, and refuse collection. The amount you pay depends on the value of the property.Read more about council Tax in our glossary page.
- Band: D
- PARKINGDetails of how and where vehicles can be parked, and any associated costs.Read more about parking in our glossary page.
- Communal
- GARDENA property has access to an outdoor space, which could be private or shared.
- Yes
- ACCESSIBILITYHow a property has been adapted to meet the needs of vulnerable or disabled individuals.Read more about accessibility in our glossary page.
- Ask agent
Whitecroft Park, Gatcombe
Add an important place to see how long it'd take to get there from our property listings.
__mins driving to your place
Explore area BETA
Newport
Get to know this area with AI-generated guides about local green spaces, transport links, restaurants and more.
Get an instant, personalised result:
- Show sellers you’re serious
- Secure viewings faster with agents
- No impact on your credit score

Your mortgage
Notes
Staying secure when looking for property
Ensure you're up to date with our latest advice on how to avoid fraud or scams when looking for property online.
Visit our security centre to find out moreDisclaimer - Property reference 33694270. The information displayed about this property comprises a property advertisement. Rightmove.co.uk makes no warranty as to the accuracy or completeness of the advertisement or any linked or associated information, and Rightmove has no control over the content. This property advertisement does not constitute property particulars. The information is provided and maintained by Susan Payne Property, Wootton Bridge. Please contact the selling agent or developer directly to obtain any information which may be available under the terms of The Energy Performance of Buildings (Certificates and Inspections) (England and Wales) Regulations 2007 or the Home Report if in relation to a residential property in Scotland.
*This is the average speed from the provider with the fastest broadband package available at this postcode. The average speed displayed is based on the download speeds of at least 50% of customers at peak time (8pm to 10pm). Fibre/cable services at the postcode are subject to availability and may differ between properties within a postcode. Speeds can be affected by a range of technical and environmental factors. The speed at the property may be lower than that listed above. You can check the estimated speed and confirm availability to a property prior to purchasing on the broadband provider's website. Providers may increase charges. The information is provided and maintained by Decision Technologies Limited. **This is indicative only and based on a 2-person household with multiple devices and simultaneous usage. Broadband performance is affected by multiple factors including number of occupants and devices, simultaneous usage, router range etc. For more information speak to your broadband provider.
Map data ©OpenStreetMap contributors.




