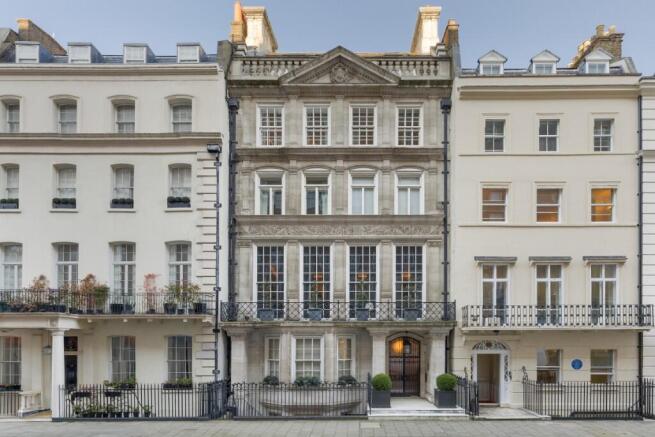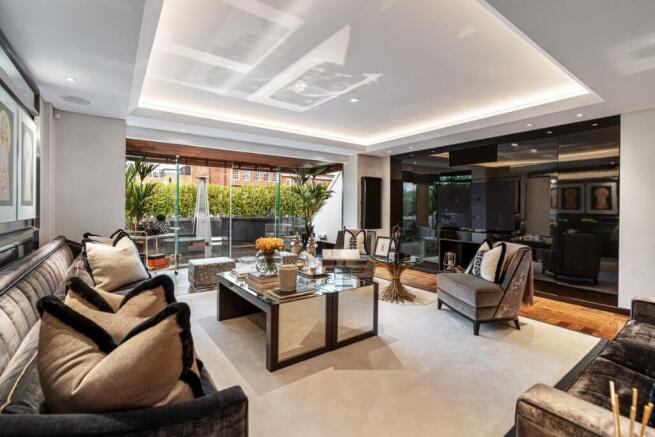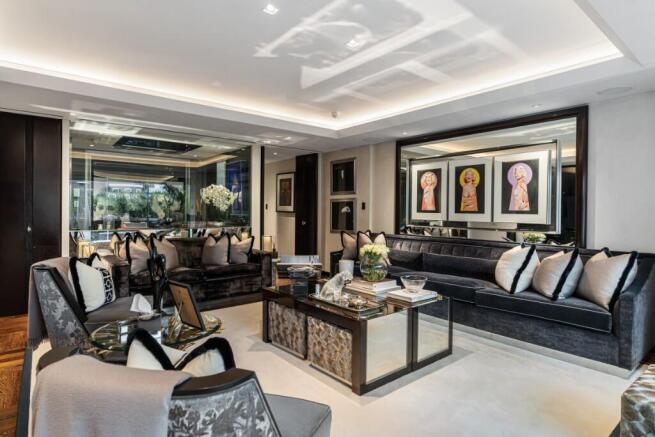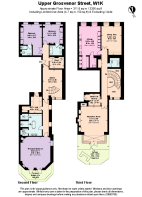Upper Grosvenor Street, London, W1K
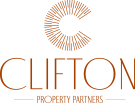
- PROPERTY TYPE
Apartment
- BEDROOMS
3
- BATHROOMS
4
- SIZE
3,356 sq ft
312 sq m
- TENUREDescribes how you own a property. There are different types of tenure - freehold, leasehold, and commonhold.Read more about tenure in our glossary page.
Ask agent
Key features
- Air Conditioning
- Two Terraces
- Bar
- Walk-in Closets
- Private Lift
- Underfloor Heating
- Bespoke Glass Staircase
- Built-in Kitchen Appliances
- Wooden Floors
- Live-in Caretaker
Description
This unique apartment enjoys the convenience of direct lift access to the grand entertaining floor, which includes a magnificent formal reception room leading to a large private terrace, formal dining room and a separate, fully equipped kitchen with a secondary dining area, and a guest WC.
The entertainment space flows seamlessly, all connected by an iconic glass staircase, custom-designed by the world-renowned architect and designer Eva Ji i ná CBE. This statement piece is accompanied by exquisite leather busts from acclaimed designers Whitaker & Malem, further elevating the apartment's bespoke character, as well as an impressive collection of photographic art, featuring celebrated works by Peter Lindbergh, Jean-Loup Sieff, and Bruce Davidson, which adds a gallery-like ambiance throughout the home.
The reception room serves as the heart of the residence, complete with silk and velvet upholstered sofas, plush fur accents, and a wet bar finished with antique mirrors and granite details. Floor-to-ceiling glass doors open onto the terrace, which is designed with black granite seating and bar areas, offering panoramic views over the neighbourhood. The formal dining room is equally impressive, with black lacquer and leather furniture, and antique mirror details.
On the bedroom floor an expansive Master suite is bathed in natural light benefiting from French doors that open to the apartment's second private terrace. The Master suite includes an extensive walk-in wardrobe, and a lavish en-suite bathroom, finished in antique brown marble, and includes a separate steam room.
The second guest suite is equally sophisticated, draped in silk curtains and offering a luxurious en-suite shower room. A third guest suite, currently configured as a private gymnasium, showcases leather flooring, silk window treatments, and its own en-suite bathroom.
Throughout the property, state-of-the-art technology has been integrated, including Lutron lighting, audio and video distribution throughout, alarm system, and CCTV. The Property also includes central air conditioning, and underfloor heating throughout. The beautiful stone clad building benefits from a live-in caretaker.
Situated on Upper Grosvenor Street, one of London's most sought-after addresses, this extraordinary residence is steps away from Hyde Park, and the finest restaurants, members clubs and boutiques Mayfair has to offer
FEATURES
- Air Conditioning
- Two Terraces
- Bar
- Built-in Kitchen Appliances
- Walk-in Closets
- Private Lift
- Utility Room
- Wooden Floors
- Live-in Caretaker
- Underfloor Heating
- Bespoke Glass Staircase
Size: 3,356 sq ft.
Tenure: Leasehold
Asking Price: £11,950,000
- COUNCIL TAXA payment made to your local authority in order to pay for local services like schools, libraries, and refuse collection. The amount you pay depends on the value of the property.Read more about council Tax in our glossary page.
- Ask agent
- PARKINGDetails of how and where vehicles can be parked, and any associated costs.Read more about parking in our glossary page.
- Ask agent
- GARDENA property has access to an outdoor space, which could be private or shared.
- Ask agent
- ACCESSIBILITYHow a property has been adapted to meet the needs of vulnerable or disabled individuals.Read more about accessibility in our glossary page.
- Ask agent
Upper Grosvenor Street, London, W1K
Add an important place to see how long it'd take to get there from our property listings.
__mins driving to your place
Get an instant, personalised result:
- Show sellers you’re serious
- Secure viewings faster with agents
- No impact on your credit score
Your mortgage
Notes
Staying secure when looking for property
Ensure you're up to date with our latest advice on how to avoid fraud or scams when looking for property online.
Visit our security centre to find out moreDisclaimer - Property reference 317UGS. The information displayed about this property comprises a property advertisement. Rightmove.co.uk makes no warranty as to the accuracy or completeness of the advertisement or any linked or associated information, and Rightmove has no control over the content. This property advertisement does not constitute property particulars. The information is provided and maintained by Clifton Property Partners Ltd, London. Please contact the selling agent or developer directly to obtain any information which may be available under the terms of The Energy Performance of Buildings (Certificates and Inspections) (England and Wales) Regulations 2007 or the Home Report if in relation to a residential property in Scotland.
*This is the average speed from the provider with the fastest broadband package available at this postcode. The average speed displayed is based on the download speeds of at least 50% of customers at peak time (8pm to 10pm). Fibre/cable services at the postcode are subject to availability and may differ between properties within a postcode. Speeds can be affected by a range of technical and environmental factors. The speed at the property may be lower than that listed above. You can check the estimated speed and confirm availability to a property prior to purchasing on the broadband provider's website. Providers may increase charges. The information is provided and maintained by Decision Technologies Limited. **This is indicative only and based on a 2-person household with multiple devices and simultaneous usage. Broadband performance is affected by multiple factors including number of occupants and devices, simultaneous usage, router range etc. For more information speak to your broadband provider.
Map data ©OpenStreetMap contributors.
