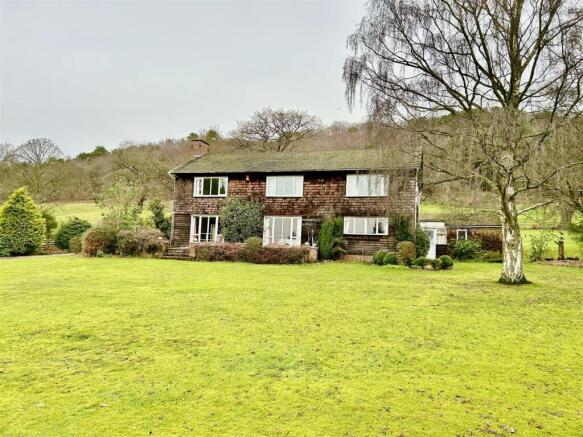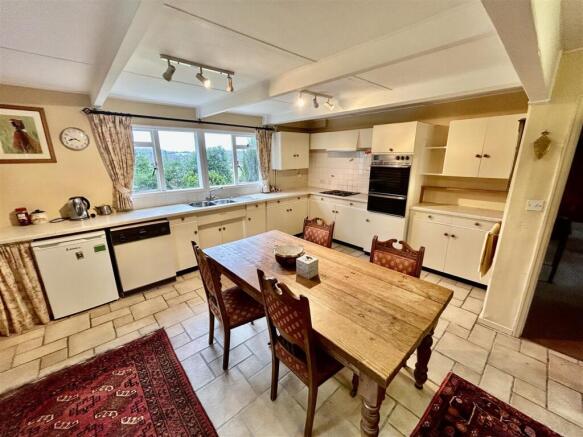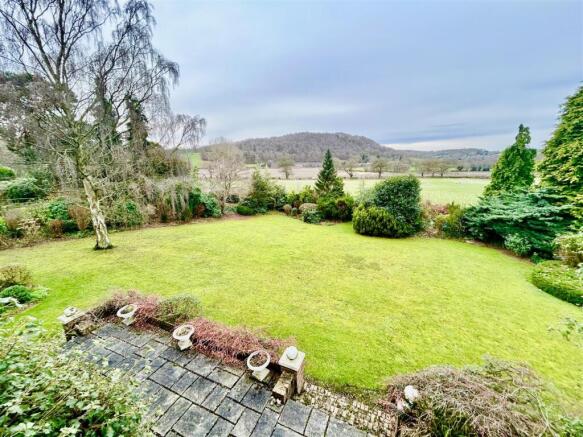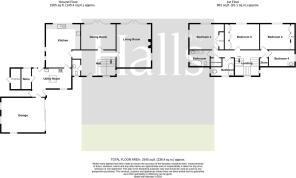
Bickerton, Malpas
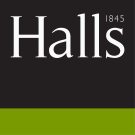
- PROPERTY TYPE
Detached
- BEDROOMS
4
- BATHROOMS
2
- SIZE
2,000 sq ft
186 sq m
- TENUREDescribes how you own a property. There are different types of tenure - freehold, leasehold, and commonhold.Read more about tenure in our glossary page.
Freehold
Key features
- Spacious Detached Family Home
- Located in the Bickerton Hills
- CASH OFFERS ONLY
- Hall, Two Reception Rooms, Four Bedrooms
- Kitchen, Utility, Cloaks and Two Bathrooms
- Large Landscaped Gardens to 0.7 acres
- Parking for Many Cars, Double Garage
- Wonderful Open Countryside Views
Description
Location - Harthill, Bickerton and Peckforton are renowned for their natural beauty and proximity to stunning surrounding countryside. Bickerton is near the centre point between Nantwich, Tarporley and Malpas, three highly attractive areas renowned for individual retail outlets and immense character and charm.
The area as a whole is ideal for those who enjoy rural living with walks in Bulkeley Hill Wood, Bickerton Hills and the Sandstone Trail all readily accessible. There is a great selection of nearby pubs and restaurants, The Bickerton Poacher which has always been popular with locals is just a short distance away and the recently reopened Sandstone is also proving a hit. The Cholmondeley Arms, Egerton Arms, The Pheasant Inn at Burwardsley and The Dysart Arms are also all within a short drive.
For those requiring nearby education, Bickerton Holy Trinity CofE Primary School provides young families with easy access to a high standard of education and other highly reputable schools can be found in the surrounding areas including; Tarporley and Bishop Heber High Schools, Abbeygate, Kings and Queens of Chester and The Grange in Hartford.
There are excellent commuter links with access to the A41, A49, A51, A55, M56, M6 and M53 within reasonable travelling distance. With regards to railway services, there are stations at Chester, Whitchurch and Nantwich. Fantastic connections can be enjoyed at Crewe railway station, with the service to London taking just over 90 minutes. Two international airports can be located within 50 minutes drive - Liverpool John Lennon International Airport and Manchester International Airport.
Brief Description - Tower Wood is a spacious detached family home that is located in a picturesque setting in the Bickerton Hills. The property is being sold with No Upward Chain and requires a full programme of modernisation and renovation. Because of the nature of its build it is not mortgageable and we are therefore only looking for CASH BUYERS. There are large gardens that extend to 0.7 acres and wonderful views over the surrounding countryside.
The accommodation briefly comprises reception hall, cloakroom with W.C, Living Room, Dining Room, Breakfast Kitchen, utility room, store room. To the 1st floor are three double bedrooms, single bedroom and two bathrooms.
Accommodation Comprises - Front entrance door opens into the
Reception Hall - 3.53m x 2.31m (11'7 x 7'7) - Spacious reception hall, 2 x radiators, under stairs store cupboard and staircase to the first floor.
Cloakroom - Suite comprising low flush W.C, wash hand basin and window.
Living Room - 5.97m x 4.75m (19'7 x 15'7) - Feature fireplace with open fire, windows and double doors with great views of the garden, land and hills towards Brown Knowle. There is a second window to the side and wooden block flooring.
Dining Room - 4.75m x 3.53m (15'7 x 11'7) - Windows and double doors to garden the main garden with views. There are also wall light points and 2 radiators.
Breakfast Kitchen - 5.97m x 4.75m (19'7 x 15'7) - Comprising a range of fitted base and wall units, extensive worktops, inset drainer sink unit, space for an undercounter fridge/freezer, space for a dishwasher, electric 4 ring hob and double oven, tiled floor, large windows looking over the rear garden and beyond, further windows to the side, radiator, spotlights to ceiling.
Utility Room - 5.41m x 2.79m (17'9 x 9'2) - A spacious room with quarry tiled floor, wall units, Belfast style sink, window to front, space and plumbing for a washing machine, oil boiler. Door to garage, door to storeroom, side and rear entrance doors.
Store Room - 2.92m x 1.45m (9'7 x 4'9) - Log/ fuel store.
1st Floor Landing - Stairs ascend from the reception hall to the 1st floor landing. There is a door to a walk in wardrobe and a door to a large walk in airing cupboard.
Bedroom One - 4.75m x 3.53m (15'7 x 11'7) - Wonderful views from the windows overlooking the gardens, adjoining land and hills. There is a fitted wardrobe, radiators and second window to the side.
Bedroom Two - 4.75m x 3.53m (15'7 x 11'7) - Wonderful views from the windows overlooking the gardens, adjoining land and hills. There are fitted wardrobes and radiators.
Bedroom Three - 4.75m x 3.53m (15'7 x 11'7) - Wonderful views from the windows overlooking the gardens, adjoining land and hills. There are fitted wardrobes and radiators.
Bedroom Four - 3.58m x 2.29m (11'9 x 7'6 ) - Window to the side overlooking the drive, adjoining land and Tower Wood. There is a vanity unit with wash hand basin and a radiator.
Bathroom One - 3.53m x 2.31m (11'7 x 7'7) - Suite comprising panelled bath, low flush W.C and wash hand basin. There is a heated towel radiator, windows overlooking the rear garden and up towards Tower Wood.
Bathroom Two - 2.84m x 2.31m (9'4 x 7'7) - Suite comprising panelled bath, low flush W.C, vanity unit with wash hand basin, radiator and window to the side.
Outside - The property is accessed off the road up a sweeping gravelled drive to the rear of the house where there is parking for many cars. The drive continues to the double garage. There are large landscaped gardens that measure to 0.7 of an acre. The gardens have large areas of lawn, patio area off the principle reception rooms, specimen plants, trees and shrubs.
Double Garage - 5.97m x 4.80m (19'7 x 15'9) - Timber framed garage with sliding doors.
Viewing Arrangements - Strictly through the Agents: Halls, 8 Watergate Street, Whitchurch, SY13 1DW Telephone
You can also find Halls properties at rightmove.co.uk & Onthemarket.com
WH
Directions - From Whitchurch drive out on the A41 heading towards Chester. At the Hampton Roundabout turn right onto the Bickerton Road and follow the road for 3 miles and at the junction with the A534. Go straight over and the property is located on the right hand side after bout 1/4 of a mile.
What 3 Words: pepper.throats.thinnest
Council Tax - Cheshire - The property is a Band G. For further enquiries contact
Services - We believe that mains water and electricity are available to the property. The heating is via an oil fired boiler to radiators. Drainage is to a settling tank in the bottom of the front garden which then leads into the mains drains.
Tenure - Freehold - We understand that the property is Freehold although purchasers must make their own enquiries via their solicitor.
Brochures
Bickerton, Malpas- COUNCIL TAXA payment made to your local authority in order to pay for local services like schools, libraries, and refuse collection. The amount you pay depends on the value of the property.Read more about council Tax in our glossary page.
- Band: G
- PARKINGDetails of how and where vehicles can be parked, and any associated costs.Read more about parking in our glossary page.
- Garage
- GARDENA property has access to an outdoor space, which could be private or shared.
- Yes
- ACCESSIBILITYHow a property has been adapted to meet the needs of vulnerable or disabled individuals.Read more about accessibility in our glossary page.
- Ask agent
Bickerton, Malpas
Add an important place to see how long it'd take to get there from our property listings.
__mins driving to your place
Get an instant, personalised result:
- Show sellers you’re serious
- Secure viewings faster with agents
- No impact on your credit score




Your mortgage
Notes
Staying secure when looking for property
Ensure you're up to date with our latest advice on how to avoid fraud or scams when looking for property online.
Visit our security centre to find out moreDisclaimer - Property reference 33551935. The information displayed about this property comprises a property advertisement. Rightmove.co.uk makes no warranty as to the accuracy or completeness of the advertisement or any linked or associated information, and Rightmove has no control over the content. This property advertisement does not constitute property particulars. The information is provided and maintained by Halls Estate Agents, Whitchurch & South Cheshire. Please contact the selling agent or developer directly to obtain any information which may be available under the terms of The Energy Performance of Buildings (Certificates and Inspections) (England and Wales) Regulations 2007 or the Home Report if in relation to a residential property in Scotland.
*This is the average speed from the provider with the fastest broadband package available at this postcode. The average speed displayed is based on the download speeds of at least 50% of customers at peak time (8pm to 10pm). Fibre/cable services at the postcode are subject to availability and may differ between properties within a postcode. Speeds can be affected by a range of technical and environmental factors. The speed at the property may be lower than that listed above. You can check the estimated speed and confirm availability to a property prior to purchasing on the broadband provider's website. Providers may increase charges. The information is provided and maintained by Decision Technologies Limited. **This is indicative only and based on a 2-person household with multiple devices and simultaneous usage. Broadband performance is affected by multiple factors including number of occupants and devices, simultaneous usage, router range etc. For more information speak to your broadband provider.
Map data ©OpenStreetMap contributors.
