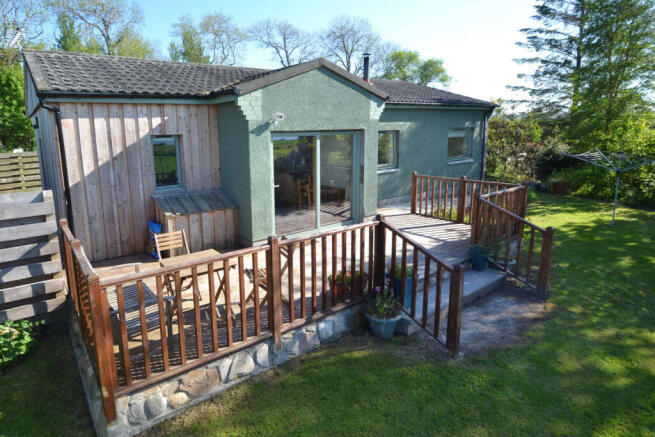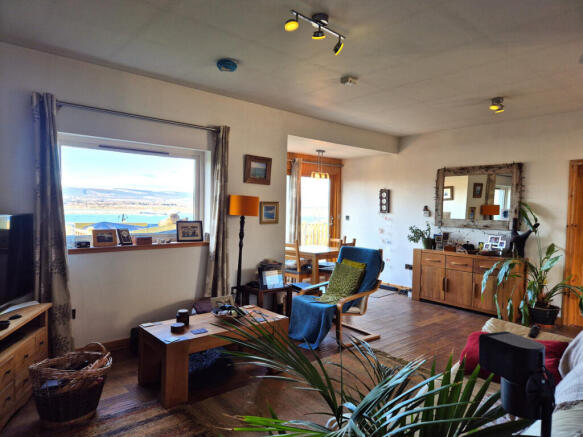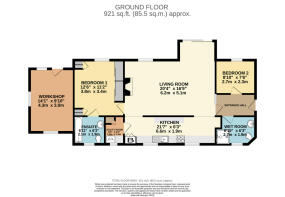
Balblair, Dingwall, IV7

- PROPERTY TYPE
Bungalow
- BEDROOMS
2
- BATHROOMS
2
- SIZE
Ask agent
- TENUREDescribes how you own a property. There are different types of tenure - freehold, leasehold, and commonhold.Read more about tenure in our glossary page.
Freehold
Key features
- Detached
- Sea Views
- Two Bedrooms
- Two Bathrooms
- Underfloor Heating
- Stove
- Workshop
- Ample Parking
- Rural Location
- Walk In Condition
Description
Accommodation comprises entrance hallway, spacious bright living room with a stove and sliding patio door leading out to the decking, an open plan galley style kitchen with breakfast bar, double bedroom with ensuite bathroom, small bedroom, wet room with shower, and a utility room.
The grounds surround the property with ample parking, two timber sheds, greenhouse, raised decked area, and of the course the workshop. The garden comprises an easily managed lawn bordered by trees and mature shrubs.
Property benefits from solar panels with a feed in Tariff, a piped water underfloor heating system throughout powered by the solar panels and an electric boiler. It has double glazing, neutral decor, beautiful location, and it is in walk in condition. It was originally built for holiday accommodation which was highly successful, but recently has had a long term-tenant.
Balblair is located on the beautiful Black Isle approximately 18 miles from Inverness and 13 miles to Dingwall. The small village of Culbokie is about 8 miles away and has local amenities.
Viewing is highly recommended.
Entrance Hall
2.7m x 1.5m approx.
Entrance into hallway which gives access to the smaller bedroom, wet room and then the living room through a glass paned door. The property has underfloor heating with oak tongue and groove flooring, with tile effect laminate in the kitchen and bathrooms.
Living Room
6.2m x 5.1m approx.
Bright open plan living room with French doors leading out to the raised decking area which provides spectacular views down over the firth and the hills beyond. The room has a stove, front facing window, gives access to the walk around galley kitchen. the double bedroom, and has space for dining.
Kitchen
6.6m x 1.9m approx.
This modern practical galley style kitchen has fitted appliances including dishwasher, oven, and gas hob, two rear facing windows, breakfast bar, and ample storage. It has tiled laminate flooring, there is a cupboard housing the boiler with the solar panel feed in, and there are two openings back through to the living room.
Utility Room
1.9m x 1.3m approx.
Useful room which houses the washing machine, storage cupboard, sink, and has a rear facing window.
Double Bedroom
3.8m x 3.4m approx.
Bright double bedroom with ample fitted wardrobes and storage. It has a front facing window looking down to the firth, attic hatch, and gives access to the en-suite bathroom.
Ensuite
2.1m x 1.9m approx.
Modern bathroom with tile effect laminate flooring, bath with shower attachment, toilet, sink unit, extractor, and a rear facing window.
Bedroom
2.7m x 2.3m approx.
Small bedroom which has been cleverly designed to accommodate two single beds with built in storage. It has a front facing window gives the wonderful sea views.
Wet Room
2.7m x 1.9m approx.
Good sized wet room with tiling, shower, toilet, sink, extractor, and a rear facing window.
Workshop
4.3m x 3m approx.
The workshop is accessed by a door at the front of the property. It has a Planwell roof, three windows and is a very useful room with multiple functions.
Gardens
The grounds surround the property and it has a gated entrance. There is ample parking space at the side and rear, and the front is laid to grass with mature shrubs, along with the raised decking area for taking in the breath taking views. The property is fully fenced, has several good timber sheds, wood storage, greenhouse, and there is a concrete ramp for access.
Location
The small hamlet of Balblair is located on the North east penisula of The Black Isle, and the house sits in an elevated position overlooking the Cromarrty Firth. The village of Culbokie is approx 8 miles away, which boasts a Post Office, general store and a pub/restaurant, and Cromarty is only 7 miles away. Inverness the capital of the Highlands is 20 miles away, and the market town of Dingwall is 13 miles away. The service bus passes Balblair going to Dingwall or Cromarty and nearby is a bus stop for Fortrose and Inverness. Local schooling is available at the Primary School in Resolis, with primary children picked up at the gate, and pick up transport to Fortrose Academy for Secondary schooling is just at the end of the road.
Brochures
Brochure 1- COUNCIL TAXA payment made to your local authority in order to pay for local services like schools, libraries, and refuse collection. The amount you pay depends on the value of the property.Read more about council Tax in our glossary page.
- Band: A
- PARKINGDetails of how and where vehicles can be parked, and any associated costs.Read more about parking in our glossary page.
- Yes
- GARDENA property has access to an outdoor space, which could be private or shared.
- Yes
- ACCESSIBILITYHow a property has been adapted to meet the needs of vulnerable or disabled individuals.Read more about accessibility in our glossary page.
- Ask agent
Balblair, Dingwall, IV7
Add an important place to see how long it'd take to get there from our property listings.
__mins driving to your place
Get an instant, personalised result:
- Show sellers you’re serious
- Secure viewings faster with agents
- No impact on your credit score
Your mortgage
Notes
Staying secure when looking for property
Ensure you're up to date with our latest advice on how to avoid fraud or scams when looking for property online.
Visit our security centre to find out moreDisclaimer - Property reference RX534164. The information displayed about this property comprises a property advertisement. Rightmove.co.uk makes no warranty as to the accuracy or completeness of the advertisement or any linked or associated information, and Rightmove has no control over the content. This property advertisement does not constitute property particulars. The information is provided and maintained by TAUK, Covering Nationwide. Please contact the selling agent or developer directly to obtain any information which may be available under the terms of The Energy Performance of Buildings (Certificates and Inspections) (England and Wales) Regulations 2007 or the Home Report if in relation to a residential property in Scotland.
*This is the average speed from the provider with the fastest broadband package available at this postcode. The average speed displayed is based on the download speeds of at least 50% of customers at peak time (8pm to 10pm). Fibre/cable services at the postcode are subject to availability and may differ between properties within a postcode. Speeds can be affected by a range of technical and environmental factors. The speed at the property may be lower than that listed above. You can check the estimated speed and confirm availability to a property prior to purchasing on the broadband provider's website. Providers may increase charges. The information is provided and maintained by Decision Technologies Limited. **This is indicative only and based on a 2-person household with multiple devices and simultaneous usage. Broadband performance is affected by multiple factors including number of occupants and devices, simultaneous usage, router range etc. For more information speak to your broadband provider.
Map data ©OpenStreetMap contributors.






