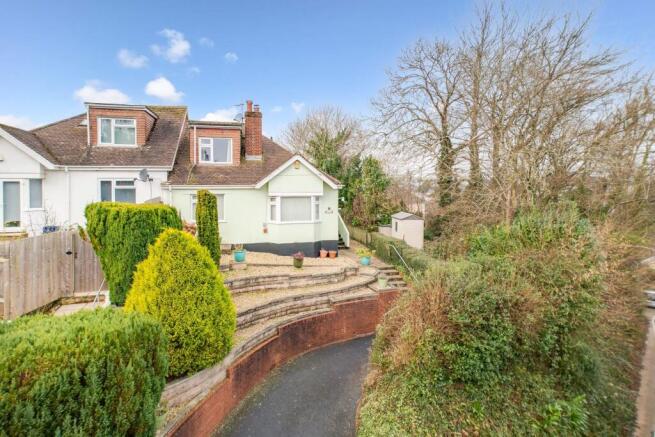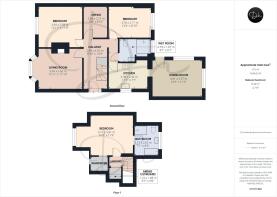Dairy Hill, Shiphay, Torquay

- PROPERTY TYPE
Semi-Detached Bungalow
- BEDROOMS
3
- BATHROOMS
2
- SIZE
1,184 sq ft
110 sq m
- TENUREDescribes how you own a property. There are different types of tenure - freehold, leasehold, and commonhold.Read more about tenure in our glossary page.
Freehold
Key features
- Desirable Shiphay Location & Chain-Free
- Private Driveway for Two Vehicles
- Modern Kitchen with Integrated Appliances
- Dedicated Dining Room with Garden Access
- Ground-Floor Office for Versatile Use
- Master Bedroom with En-suite
- Well-Maintained Front & Rear Gardens
- Excellent Transport Links via South Devon Highway
Description
The property offers well-proportioned and versatile accommodation. The ground floor features a welcoming reception hallway, a spacious living room, and two generously sized double bedrooms. Moreover, the ground floor features a modern wet room, a fully fitted kitchen, a separate dining room, and a dedicated home office. Upstairs, the impressive master bedroom benefits from a modern four-piece en-suite bathroom, providing a private and comfortable retreat.
Externally, the property offers well- maintained front and rear gardens, offering ample outdoor space for relaxation and entertaining. A spacious tarmac driveway provides off-road parking for two vehicles, adding to the home's practicality.
This prime location places you at the heart of the stunning English Riviera, with easy access to The Willows Retail Park, home to major retailers including Sainsbury's, Boots, Next, and Marks & Spencer. Torquay's bustling town centre and picturesque harborside are also a short drive away, offering a vibrant selection of restaurants, bars, boutique shops, and a scenic marina. Excellent transport links via the South Devon Highway ensure swift connectivity to Paignton, Newton Abbot, Brixham, and Exeter, with the latter just a 30-minute drive away.
Council Tax Band: D (Torbay Council)
Tenure: Freehold
Broadband options available at the property include:
* Standard broadband (22Mbps download, 1Mbps upload).
* Superfast broadband (not available).
* Ultrafast broadband (1800Mbps download, 220Mbps upload).
Entrance
Approached via a well-maintained front garden, a set of steps leads to the double-glazed entrance door, which is complemented by an obscured side window, allowing privacy while inviting natural light. The welcoming reception hallway provides access to the principal rooms and features a staircase leading to the first floor, complete with useful understair storage. Additional benefits include a central heating radiator, power points, and a wall-mounted thermostat, ensuring comfort and convenience.
Living room
This well-proportioned living room is enhanced by a large double-glazed bay window to the front, allowing natural light to filter in. A central heating radiator is positioned beneath the window for warmth. The focal point of the room is an attractive brick fireplace, housing a modern wood-burning stove set upon a black slate hearth, creating a cosy and inviting atmosphere. Adjacent to the fireplace is a corner entertainment unit with wooden shelving, providing ample space for media equipment and decorative pieces.
Kitchen
Situated at the rear of the property, the stylish and contemporary kitchen boasts a comprehensive range of wall and base units, topped with countertops and a tiled splashback. Under-counter lighting enhances the workspace, while a stainless steel sink and drainer sit beneath a double-glazed side window. The kitchen is well-equipped with an integrated eye-level double oven, a gas hob with a sleek extractor hood, and designated space for an under-counter washing machine, dishwasher, and a freestanding fridge/freezer. The space is completed with slip-resistant Altro vinyl flooring and a central heating radiator. An elegant arched opening seamlessly connects the kitchen to the dining room.
Dining room
Positioned at the rear of the property, this well-appointed family dining room benefits from two double-glazed windows that allow for generous natural light, with a central heating radiator beneath one. A double-glazed obscured door provides direct access to the rear garden. The room comfortably accommodates a family-sized dining table and essential furnishings, while wood-effect laminate flooring completes the space.
Office
A versatile ground-floor office offers the flexibility to be utilised as a study, hobby room, or additional living space. Finished with wood-effect laminate flooring, it provides a quiet and functional environment for work or leisure.
Bedroom two
Located at the front of the property on the ground floor, this spacious double bedroom easily accommodates essential bedroom furnishings. A large double-glazed window allows ample natural light, while a central heating radiator provides warmth. The room is completed with wood-effect laminate flooring.
Bedroom three
Positioned at the rear of the property, this generously sized ground-floor double bedroom enjoys views of the rear garden through a double-glazed window, with a radiator beneath. The room benefits from wood-effect laminate flooring and offers ample space for bedroom furnishings.
Wet room
This modern and spacious wet room is fully tiled, featuring water-resistant and slip-resistant Altro vinyl flooring for safety and durability. The room comprises an open shower area adjacent to an obscured double-glazed window, a wall-mounted heated towel rail, a vanity unit with integrated wash basin and storage beneath, and a toilet. A wall-mounted mirror above the vanity enhances functionality and style.
FIRST FLOOR - Landing
The first-floor landing leads to the principal bedroom and features a built-in airing cupboard with custom-fitted wooden slatted shelving. The cupboard also houses the gas boiler, offering practical storage and efficiency.
Bedroom one
The spacious primary bedroom is located on the first floor and benefits from a double-glazed dormer window to the front, offering far-reaching views towards distant woodland. The room is well-appointed with two central heating radiators and multiple power points. A generous walk-in wardrobe/cupboard, fitted with hanging rails and shelving, provides excellent storage solutions. The en-suite bathroom is beautifully designed and comprises a four-piece suite, including a large corner shower cubicle with a mains-powered shower, a bathtub set against a tiled wall with a mounted mirror above, a stylish vanity unit with integrated wash basin and storage, and a toilet. An obscured double-glazed window allows natural light while maintaining privacy. The en-suite is finished with tiled flooring and a wall-mounted heated towel rail for added luxury.
OUTSIDE
The property is approached via a driveway providing off-road parking for two vehicles. Steps lead up to a low-maintenance front garden, which is laid with gravel and features a charming rockery-style arrangement with flowering shrubs, conifers, and bushes. A gated side pathway leads to the rear of the property, where a timber-built shed and under-house storage offer practical outdoor solutions. The rear garden enjoys a raised decked seating area, ideally suited to outdoor relaxation and entertaining. A decked pathway bordered by loose stone chippings takes you to a delightful summer house. This is enclosed by timber fencing, ensuring a private and tranquil setting.
Brochures
BrochureFull Details- COUNCIL TAXA payment made to your local authority in order to pay for local services like schools, libraries, and refuse collection. The amount you pay depends on the value of the property.Read more about council Tax in our glossary page.
- Band: D
- PARKINGDetails of how and where vehicles can be parked, and any associated costs.Read more about parking in our glossary page.
- Driveway
- GARDENA property has access to an outdoor space, which could be private or shared.
- Front garden,Private garden,Enclosed garden,Rear garden
- ACCESSIBILITYHow a property has been adapted to meet the needs of vulnerable or disabled individuals.Read more about accessibility in our glossary page.
- Wet room,No wheelchair access
Dairy Hill, Shiphay, Torquay
Add an important place to see how long it'd take to get there from our property listings.
__mins driving to your place
Explore area BETA
Torquay
Get to know this area with AI-generated guides about local green spaces, transport links, restaurants and more.
Get an instant, personalised result:
- Show sellers you’re serious
- Secure viewings faster with agents
- No impact on your credit score
Your mortgage
Notes
Staying secure when looking for property
Ensure you're up to date with our latest advice on how to avoid fraud or scams when looking for property online.
Visit our security centre to find out moreDisclaimer - Property reference RS0559. The information displayed about this property comprises a property advertisement. Rightmove.co.uk makes no warranty as to the accuracy or completeness of the advertisement or any linked or associated information, and Rightmove has no control over the content. This property advertisement does not constitute property particulars. The information is provided and maintained by Daniel Hobbin Estate Agents, Torquay. Please contact the selling agent or developer directly to obtain any information which may be available under the terms of The Energy Performance of Buildings (Certificates and Inspections) (England and Wales) Regulations 2007 or the Home Report if in relation to a residential property in Scotland.
*This is the average speed from the provider with the fastest broadband package available at this postcode. The average speed displayed is based on the download speeds of at least 50% of customers at peak time (8pm to 10pm). Fibre/cable services at the postcode are subject to availability and may differ between properties within a postcode. Speeds can be affected by a range of technical and environmental factors. The speed at the property may be lower than that listed above. You can check the estimated speed and confirm availability to a property prior to purchasing on the broadband provider's website. Providers may increase charges. The information is provided and maintained by Decision Technologies Limited. **This is indicative only and based on a 2-person household with multiple devices and simultaneous usage. Broadband performance is affected by multiple factors including number of occupants and devices, simultaneous usage, router range etc. For more information speak to your broadband provider.
Map data ©OpenStreetMap contributors.





