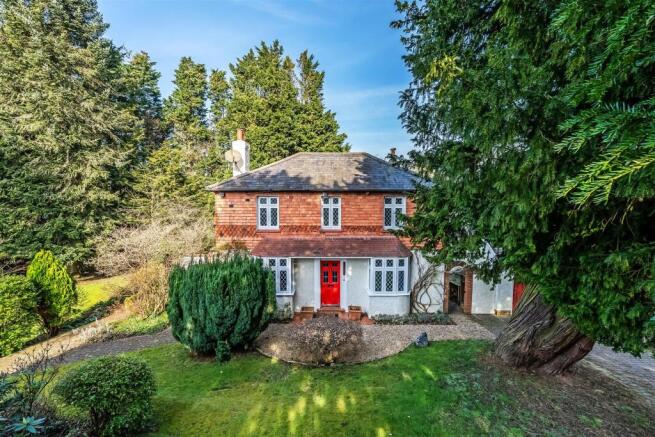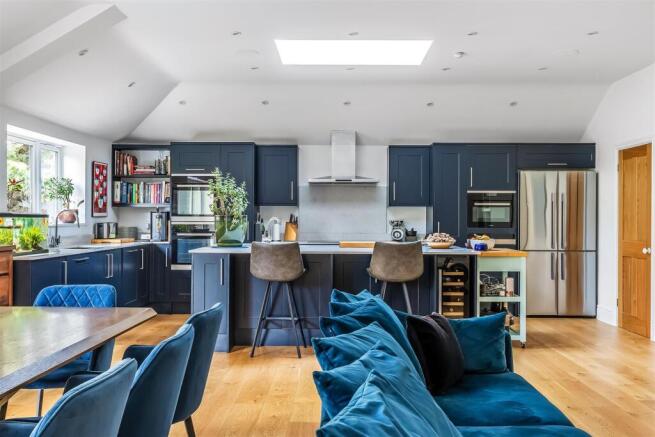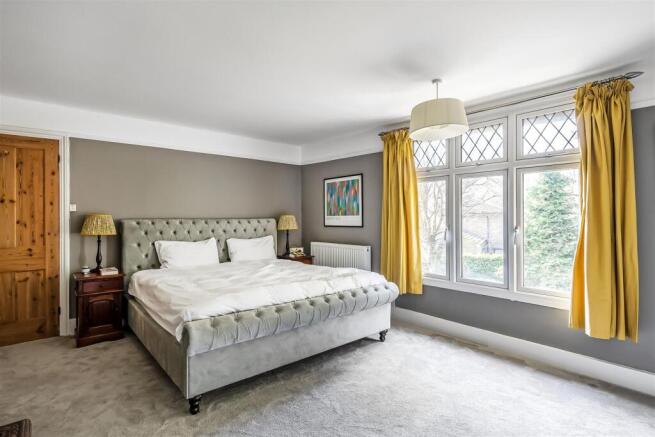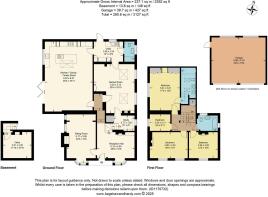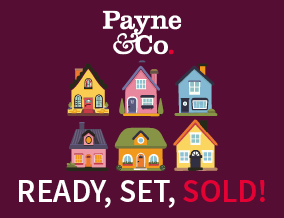
Godstone Road, Old Oxted

- PROPERTY TYPE
Detached
- BEDROOMS
4
- BATHROOMS
3
- SIZE
Ask agent
- TENUREDescribes how you own a property. There are different types of tenure - freehold, leasehold, and commonhold.Read more about tenure in our glossary page.
Freehold
Key features
- 4 Bedrooms
- 4 Receptions
- 3 Bathrooms
- Detached Garage
- 1/3 Acre Plot
Description
Situation - Positioned close to the heart of historic Old Oxted with its wealth of character properties and several inns.
Oxted town centre, 950m away, offers a wide range of restaurants, boutique and coffee shops, supermarkets, together with leisure pool complex, cinema and library. The commuter railway service to London from Oxted takes around 40 minutes.
The locality is well served for a wide range of state and private schools for children of all ages, together with sporting facilities such as golf clubs including Limpsfield Chart and Tandridge golf clubs, as well as The Limpsfield Club (racquet sports).
Location/Directions - From the crossroads of High Street, Beadles Lane, Godstone Road and Brook Hill, head west on Godstone Road for around 60m and Hunters Lodge will be found on the right hand side. There are electric gates forming the vehicular access and towards the south-west corner of the property there is also a gated pedestrian entrance.
To Be Sold - Offered with no chain, this family home is believed to have been built in the late 18th Century and has been extended by the current owners. Occupying a large plot of circa one-third acre and enjoying mature gardens that wrap around the property, the outside space further benefits from a sunny entertaining terrace, ample off road parking and a detached twin garage. Inside the property the accommodation is generously appointed with four reception rooms, including the stunning kitchen / dining / family room, whilst on the first floor the principal bedroom boasts an ensuite shower room.
Front Door - Leading to,
Reception Hall - Front aspect double glazed bay window, wood flooring, radiator, decorative fireplace (comprised of cast iron insert, Adam style surround, black slate hearth), storage and shelving to right hand side of chimney breast recess, stairs to first floor, doors to;
Sitting Room - Front aspect double glazed bay window, two side aspect secondary glazed windows, radiator, open fireplace feature limestone surround.
Kitchen / Dining / Family Room - Side aspect double glazed bi-folds and side aspect double glazed window, roof light, wooden flooring, range of eye and base level units, white quartz worksurfaces with sink and mixer tap and inset 6 ring induction hob with extractor over, integrated appliances of twin ovens, two dishwashers, microwave, large matching island with further sink and mixer tap, space for American fridge/freezer, ceiling spotlights, door to;
Utility - Rear aspect double glazed window and door, range of storage units, worksurface with inset sink, drainer and mixer tap, spaces for washing machine and tumble dryer, tiled floor, door to;
Shower Room - Side aspect frosted window, three piece white sanitary suite (comprising close coupled WC with hidden cistern and dual flush, wash hand basin with mixer tap and storage below, shower enclosure with wall mounted Aqualisa controls), ceiling spotlights, extractor, part tiled walls, tiled flooring.
Games Room - Two side aspect double glazed windows and two roof lights, fireplace with log burning stove, integral storage within recess of the chimney breast recess, door to;
Study - Side aspect sash window, wall mounted boiler, ceramic tiled flooring, storage cupboard, steps down to;
Cellar - Light and power.
First Floor Landing - Roof light, airing cupboard (hot water tank), radiator, doors to;
Family Bathroom - Rear aspect double glazed window and side aspect window, three piece white sanitary suite (comprising close coupled WC with hidden cistern and dual flush, wash hand basin, bath with wall mounted controls, side filler and integrated shower over with glass screen), chrome heated towel rail, ceramic tiled flooring, ceiling spotlights, extractor fan.
Bedroom - Front aspect double glazed window, radiator, fireplace (decorative), picture rail.
Bedroom - Two front aspect double glazed windows, radiator, fireplace (decorative).
Bedroom - Side aspect double glazed window, radiator.
Principal Bedroom - Side aspect double glazed window, radiator, picture rail, wide range of fitted storage units, door to;
Ensuite Shower Room - Accessed via four steps down. Sanitary suite (comprising walk-in shower with integrated controls, close coupled WC with hidden cistern and dual flush, twin wash hand basins set on a stone plinth with storage below), two roof lights, tiled flooring, part tiled walls, ceiling spotlights, chrome heated towel rail.
Outside - With impressive grounds of one-third of an acre, vehicular access to the property is gained via electric gates, which leads to a generous area of off road parking and the detached twin garage building. A separate pedestrian gate is also present. The gardens wrap around the property creating a variety of interesting spaces including a large lawned area, overlooked by the sunny west facing entertaining terrace, and in the north-eastern corner there is a chicken coop and vegetable bed.
Tandridge District Council Tax Band G -
Brochures
Godstone Road, Old OxtedBrochure- COUNCIL TAXA payment made to your local authority in order to pay for local services like schools, libraries, and refuse collection. The amount you pay depends on the value of the property.Read more about council Tax in our glossary page.
- Band: G
- PARKINGDetails of how and where vehicles can be parked, and any associated costs.Read more about parking in our glossary page.
- Yes
- GARDENA property has access to an outdoor space, which could be private or shared.
- Yes
- ACCESSIBILITYHow a property has been adapted to meet the needs of vulnerable or disabled individuals.Read more about accessibility in our glossary page.
- Ask agent
Godstone Road, Old Oxted
Add an important place to see how long it'd take to get there from our property listings.
__mins driving to your place
Get an instant, personalised result:
- Show sellers you’re serious
- Secure viewings faster with agents
- No impact on your credit score
Your mortgage
Notes
Staying secure when looking for property
Ensure you're up to date with our latest advice on how to avoid fraud or scams when looking for property online.
Visit our security centre to find out moreDisclaimer - Property reference 33694845. The information displayed about this property comprises a property advertisement. Rightmove.co.uk makes no warranty as to the accuracy or completeness of the advertisement or any linked or associated information, and Rightmove has no control over the content. This property advertisement does not constitute property particulars. The information is provided and maintained by Payne & Co, Oxted. Please contact the selling agent or developer directly to obtain any information which may be available under the terms of The Energy Performance of Buildings (Certificates and Inspections) (England and Wales) Regulations 2007 or the Home Report if in relation to a residential property in Scotland.
*This is the average speed from the provider with the fastest broadband package available at this postcode. The average speed displayed is based on the download speeds of at least 50% of customers at peak time (8pm to 10pm). Fibre/cable services at the postcode are subject to availability and may differ between properties within a postcode. Speeds can be affected by a range of technical and environmental factors. The speed at the property may be lower than that listed above. You can check the estimated speed and confirm availability to a property prior to purchasing on the broadband provider's website. Providers may increase charges. The information is provided and maintained by Decision Technologies Limited. **This is indicative only and based on a 2-person household with multiple devices and simultaneous usage. Broadband performance is affected by multiple factors including number of occupants and devices, simultaneous usage, router range etc. For more information speak to your broadband provider.
Map data ©OpenStreetMap contributors.
