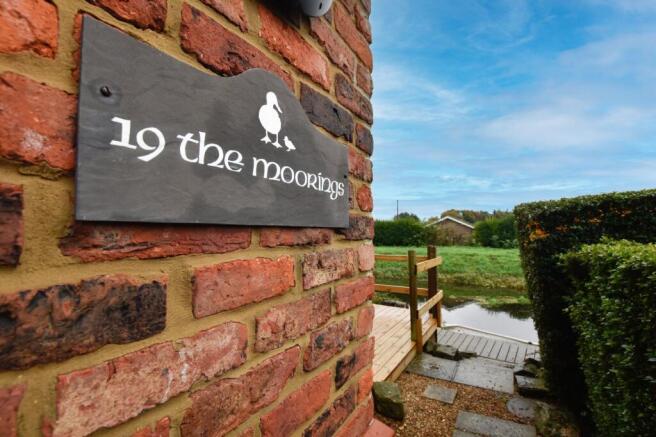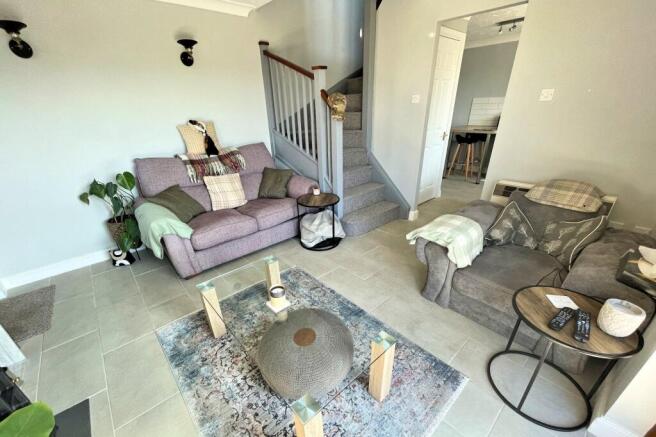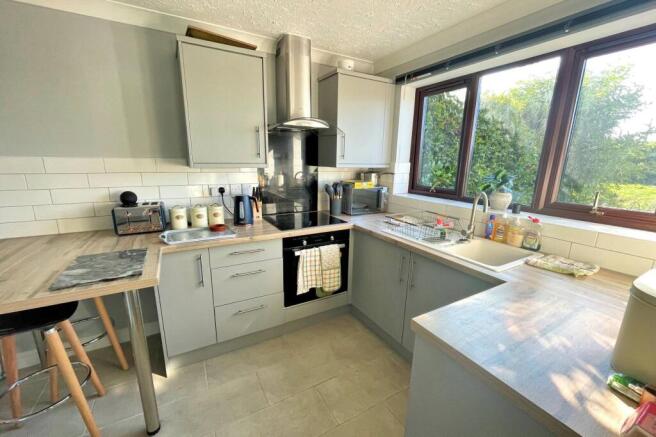
The Moorings, Stoke Ferry, PE33

Letting details
- Let available date:
- Now
- Deposit:
- £1,065A deposit provides security for a landlord against damage, or unpaid rent by a tenant.Read more about deposit in our glossary page.
- Min. Tenancy:
- 12 months How long the landlord offers to let the property for.Read more about tenancy length in our glossary page.
- Let type:
- Long term
- Furnish type:
- Unfurnished
- Council Tax:
- Ask agent
- PROPERTY TYPE
End of Terrace
- BEDROOMS
2
- BATHROOMS
1
- SIZE
Ask agent
Key features
- Peaceful Cul-de-Sac Location
- Located on the Banks of the River Wissey
- Two Bedrooms
- One Allocated Parking Space
- Modern Finishes Throughout
- Short Drive to Thetford Forest
Description
Prospective tenants are welcomed straight into the living room, finished to a high specification with patio doors leading onto the private decking area. The room is also given an extra cosy feel by the electric log-burner effect stove. This then leads into the modern fitted kitchen which features a wealth of both cupboard/worktop units and will be a joy for food preparation, with a generous pantry tucked under the stairs. The fully equipped kitchen is offered with an integral electric hob and oven/grill and under counter space for a washing machine, as well as a breakfast bar to enjoy your morning coffee with a view over the river.
Stairs located within the living room lead prospective tenants to the first floor accommodation which is home to two generous bedrooms and the family bathroom.
The primary bedroom is an airy double room which, complete with fitted wardrobes, allows for all traditional contents and furnishings. The second bedroom is a generous size and could alternatively be utilised as an office/study for those working from home. Completing the internal accommodation, the family bathroom features a walk-in shower with rainfall showerhead, WC and washbasin.
Externally, the property has a low maintenance private decking area which would be perfect for outside entertainment and relaxing with its unrivalled river views. To the front of the property is one allocated parking space, alongside the visitor parking space.
KING’S LYNN
Perched on the banks of the River Ouse, King’s Lynn has been a centre of trade and industry since the Middle Ages, and its rich history is reflected in the many beautiful buildings which still line the historic quarter.
Originally named Bishop’s Lynn, during the reign of Henry VIII the town was surrendered to the crown and took the name King’s Lynn. During the 14th century, Lynn was England’s most important port, dominated by the Hanseatic League. Although the growth of London later eroded the port’s importance, ship-building and fishing became prominent industries, the latter of which is documented at True’s Yard Museum.
With more than 400 listed buildings, two warehouses – Hanse House and Marriott’s Warehouse – still stand in the centre of the town, along with King’s Lynn Minster and Custom House. These have appeared as stars of the screen in numerous period dramas and it’s not unusual to spot a camera crew and cast on location.
King Street, which runs from Tuesday Market Place to the Custom House was once known as ‘Stockfish Row’ for the number of fish merchants that lived there, With a listed building every 26ft, Sir John Betjeman described it as one of the finest walks in England. In 1845, there were at least ten pubs on this street alone, and although these have faded away a relatively new arrival is the WhataHoot distillery with its gin school and handmade spirits.
With Cambridge, Peterborough and Norwich all within an hour’s drive and a direct rail line into London King’s Cross arriving in the capital in just 1 hour 40 minutes, King’s Lynn continues to attract a growing number of professionals seeking an easy commuter route.
ACCOMMODATION COMPRISES
Living Room: 3.8m x 3.6m
Kitchen: 3.6m x 2.1m
Bedroom One: 3.6m x 2.7m
Bedroom Two: 3.6m x 2.1m
Shower Room: 2.4m x 1.4m
AGENTS NOTE
Communal Refuse Bins.
Electric storage heating.
One allocated parking space and visitor parking.
Images were taken during or prior to the current tenancy.
Please note, this property is in very close proximity to an open stretch of water.
COUCIL TAX
Band B.
ENERGY EFFICIENCY RATING
D. The reference number or full certificate can be obtained from Sowerbys upon request.
To retrieve the Energy Performance Certificate for this property please visit and enter in the reference number.
IMPORTANT NOTE: Please note that we have recently transitioned to a new CRM system. While we strive for accuracy, some property information may not have been fully verified during this changeover. For clarification on important details, including (but not limited to) flood risks, rights of way, restrictions and other critical matters, we strongly recommend contacting us directly. We apologise for any inconvenience and appreciate your understanding.
EPC Rating: D
STOKE FERRY
The village of Stoke Ferry benefits from a range of amenities including a Primary School, Village Shop, Blacksmiths/Hardware Store, Community Centre, and two takeaways. Downham Market is within 6 miles with large supermarkets, independent shops and restaurants and direct links to London Kings Cross - approx. 1hr 30mins. There is also a direct train link to the Cathedral City of Norwich from Brandon which is approximately 11 miles away.
The interesting town of King's Lynn is close by with its much filmed old medieval centre around St Margaret's Church and newly redeveloped and pedestrianised Vancouver Shopping Centre. The town has good schools, the Queen Elizabeth II Hospital and there are large and small supermarkets and many superstores. There are restaurants, a ten-pin bowling alley, swimming pool, library, and a cinema. The Sandringham Estate is about 20 miles away with attractive walks through Sandringham Woods. Slightly further away is the North West Norfolk Coastline with its...
LIVING ROOM
Dimensions: 12' 5" x 11' 9" (3.8m x 3.6m).
KITCHEN
Dimensions: 11' 9" x 6' 10" (3.6m x 2.1m).
BEDROOM ONE
Dimensions: 11' 9" x 8' 10" (3.6m x 2.7m).
BEDROOM TWO
Dimensions: 11' 9" x 6' 10" (3.6m x 2.1m).
SHOWER ROOM
Dimensions: 7' 10" x 4' 7" (2.4m x 1.4m).
ENERGY EFFICIENCY RATING
D. The reference number or full certificate can be obtained from Sowerbys upon request.
To retrieve the Energy Performance Certificate for this property please visit and enter in the reference number.
COUNCIL TAX
Band B.
AGENT'S NOTES
No smokers.
No pets.
12 month initial tenancy.
One allocated parking space and visitor parking.
Electric storage heating.
Communal Refuse Bins.
Please note, this property is in very close proximity to an open stretch of water.
Images where taken during or prior to the current tenancy.
Parking - Allocated parking
Parking - Off street
Visitor Parking
- COUNCIL TAXA payment made to your local authority in order to pay for local services like schools, libraries, and refuse collection. The amount you pay depends on the value of the property.Read more about council Tax in our glossary page.
- Band: B
- PARKINGDetails of how and where vehicles can be parked, and any associated costs.Read more about parking in our glossary page.
- Off street
- GARDENA property has access to an outdoor space, which could be private or shared.
- Yes
- ACCESSIBILITYHow a property has been adapted to meet the needs of vulnerable or disabled individuals.Read more about accessibility in our glossary page.
- Ask agent
The Moorings, Stoke Ferry, PE33
Add an important place to see how long it'd take to get there from our property listings.
__mins driving to your place


Notes
Staying secure when looking for property
Ensure you're up to date with our latest advice on how to avoid fraud or scams when looking for property online.
Visit our security centre to find out moreDisclaimer - Property reference 428c69e9-158c-4643-a802-53f5d9ad92d8. The information displayed about this property comprises a property advertisement. Rightmove.co.uk makes no warranty as to the accuracy or completeness of the advertisement or any linked or associated information, and Rightmove has no control over the content. This property advertisement does not constitute property particulars. The information is provided and maintained by Sowerbys, King's Lynn. Please contact the selling agent or developer directly to obtain any information which may be available under the terms of The Energy Performance of Buildings (Certificates and Inspections) (England and Wales) Regulations 2007 or the Home Report if in relation to a residential property in Scotland.
*This is the average speed from the provider with the fastest broadband package available at this postcode. The average speed displayed is based on the download speeds of at least 50% of customers at peak time (8pm to 10pm). Fibre/cable services at the postcode are subject to availability and may differ between properties within a postcode. Speeds can be affected by a range of technical and environmental factors. The speed at the property may be lower than that listed above. You can check the estimated speed and confirm availability to a property prior to purchasing on the broadband provider's website. Providers may increase charges. The information is provided and maintained by Decision Technologies Limited. **This is indicative only and based on a 2-person household with multiple devices and simultaneous usage. Broadband performance is affected by multiple factors including number of occupants and devices, simultaneous usage, router range etc. For more information speak to your broadband provider.
Map data ©OpenStreetMap contributors.




