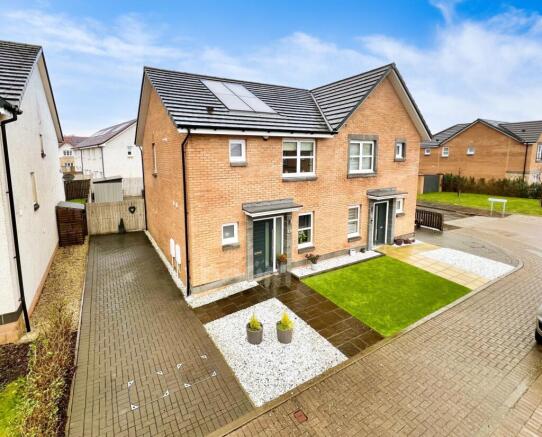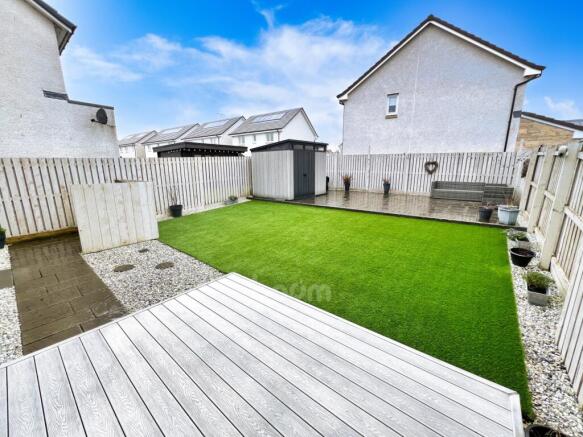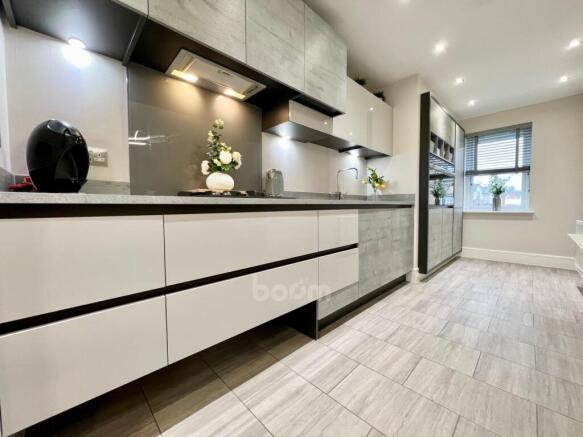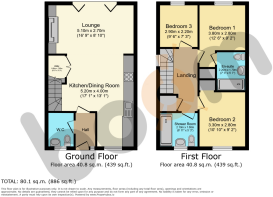
8 Nairn Drive, Bishopton

- PROPERTY TYPE
Semi-Detached
- BEDROOMS
3
- BATHROOMS
3
- SIZE
Ask agent
- TENUREDescribes how you own a property. There are different types of tenure - freehold, leasehold, and commonhold.Read more about tenure in our glossary page.
Freehold
Key features
- STUNNING SEMI-DETACHED HOME IN SOUGHT-AFTER DEVELOPMENT
- STYLISH OPEN-PLAN LIVING AREA / FLEXIBLE LAYOUT
- CONTEMPORARY FITTED DINING KITCHEN / QUALITY INTEGRATED APPLIANCES
- THREE GENEROUSLY PROPORTIONED DOUBLE BEDROOMS
- MODERN THREE-PIECE BATHROOM / EN-SUITE SHOWER ROOM / GROUND LEVEL W.C
- BEAUTIFULLY LANDSCAPED REAR GARDEN / FULLY ENCLOSED & LOW-MAINTENANCE
- EXTENSIVE MULTICAR MONOBLOC DRIVEWAY
- POPULAR FAMILY FRIENDLY PRIVATE DEVELOPMENT
- CLOSEBY TO AMENITIES / SCHOOLS / PUBLIC TRANSPORT LINKS
- FABULOUS FAMILY HOME IN TRUE WALK-IN CONDITION
Description
*CONTEMPORARY FAMILY HOME IN WALK-IN CONDITION * STYLISH OPEN-PLAN LIVING DESIGN * THREE DOUBLE BEDROOMS * EXTENSIVE LANDSCAPED REAR GARDEN * Please contact your personal estate agents, The Property Boom for much more information and a copy of the home report.
Situated within the sought-after Dargavel Village, a new family friendly development, No. 8 Nairn Drive presents a stylish family home in true walk-in condition. The property is close by to local amenities, schools and regular public transport links making for a wonderful family home.
No stone has been left unturned with the immaculate presentation of this home, with an extensive multicar monobloc driveway, manicured lawn section and paved walkway leading to the front entrance. Upon entering, you're welcomed into a chic open plan living space, offering a flexible and stylish layout for all the family to enjoy.
The family lounge features a chic media wall with fireplace for a warming atmosphere. The contemporary fitted dining kitchen boasts plenty of wall and base mounted units paired with matching worktops for a refined and efficient workspace. The kitchen further benefits from quality integrated appliances including a four-ring gas cooker, oven, dishwasher, combination microwave, warming drawer, and fridge freezer. Completing the ground level is a convenient utility cupboard offering additional storage space and W.C. which is perfectly elegant in all its simplicity.
Into the upper level are three generously proportioned double bedrooms offering a flexible layout for a multitude of uses, Bedroom One has a modern en-suite shower room adding a touch of luxury to everyday life. Completing the home internally is a three-piece bathroom comprising of bathtub with overhead shower, W.C. and wash hand basin with a host of contemporary fixtures & fittings.
To the rear of No. 8 is a beautifully landscaped and fully enclosed garden. The garden features a low-maintenance artificial lawn section, extensive sociable patio space and decking that can be accessed through Bi-Folding doors from the lounge, perfect for entertaining during the summer months.
Bishopton has a great selection of local amenities including shops, cafes and a train station which provides easy commuting to Glasgow and Greenock. Bus links give regular access throughout the area into Glasgow and further afield. The M8 motorway network is within a few minutes and provides additional links to Glasgow Airport, Braehead Shopping Centre and Glasgow City Centre.
WOULD YOU LIKE A FREE DETAILED VALUATION OF YOUR OWN PROPERTY?
TAKE ADVANTAGE OF OUR DECADES OF EXPERIENCE AND GET YOUR FREE PROPERTY VALUATION FROM OUR FRIENDLY AND APPROACHABLE TEAM. WE CUT THROUGH THE JARGON AND GIVE YOU SOLID ADVICE ON HOW AND WHEN TO SELL YOUR PROPERTY.
Viewing is by appointment - please contact The Property Boom to arrange a viewing or for any further information and a copy of the Home Report. Any areas, measurements or distances quoted are approximate and floor Plans are only for illustration purposes and are not to scale. Thank you.
THESE PARTICULARS ARE ISSUED IN GOOD FAITH BUT DO NOT CONSTITUTE REPRESENTATIONS OF FACT OR FORM PART OF ANY OFFER OR CONTRACT.
GROUND FLOOR ROOM DIMENSIONS
Lounge
5.1m x 2.7m - 16'9" x 8'10"
Kitchen / Diner
5.2m x 4m - 17'1" x 13'1"
W.C.
2.3m x 1.5m - 7'7" x 4'11"
FIRST FLOOR ROOM DIMENSIONS
Bedroom One
3.8m x 2.8m - 12'6" x 9'2"
Bedroom Two
3.3m x 2.8m - 10'10" x 9'2"
Bedroom Three
2.9m x 2.2m - 9'6" x 7'3"
Bathroom
2.1m x 1.6m - 6'11" x 5'3"
En Suite Shower Room (Bedroom One)
2.2m x 1.7m - 7'3" x 5'7"
- COUNCIL TAXA payment made to your local authority in order to pay for local services like schools, libraries, and refuse collection. The amount you pay depends on the value of the property.Read more about council Tax in our glossary page.
- Band: D
- PARKINGDetails of how and where vehicles can be parked, and any associated costs.Read more about parking in our glossary page.
- Yes
- GARDENA property has access to an outdoor space, which could be private or shared.
- Yes
- ACCESSIBILITYHow a property has been adapted to meet the needs of vulnerable or disabled individuals.Read more about accessibility in our glossary page.
- Ask agent
8 Nairn Drive, Bishopton
Add an important place to see how long it'd take to get there from our property listings.
__mins driving to your place
Get an instant, personalised result:
- Show sellers you’re serious
- Secure viewings faster with agents
- No impact on your credit score


Your mortgage
Notes
Staying secure when looking for property
Ensure you're up to date with our latest advice on how to avoid fraud or scams when looking for property online.
Visit our security centre to find out moreDisclaimer - Property reference 10614196. The information displayed about this property comprises a property advertisement. Rightmove.co.uk makes no warranty as to the accuracy or completeness of the advertisement or any linked or associated information, and Rightmove has no control over the content. This property advertisement does not constitute property particulars. The information is provided and maintained by The Property Boom Ltd, Glasgow. Please contact the selling agent or developer directly to obtain any information which may be available under the terms of The Energy Performance of Buildings (Certificates and Inspections) (England and Wales) Regulations 2007 or the Home Report if in relation to a residential property in Scotland.
*This is the average speed from the provider with the fastest broadband package available at this postcode. The average speed displayed is based on the download speeds of at least 50% of customers at peak time (8pm to 10pm). Fibre/cable services at the postcode are subject to availability and may differ between properties within a postcode. Speeds can be affected by a range of technical and environmental factors. The speed at the property may be lower than that listed above. You can check the estimated speed and confirm availability to a property prior to purchasing on the broadband provider's website. Providers may increase charges. The information is provided and maintained by Decision Technologies Limited. **This is indicative only and based on a 2-person household with multiple devices and simultaneous usage. Broadband performance is affected by multiple factors including number of occupants and devices, simultaneous usage, router range etc. For more information speak to your broadband provider.
Map data ©OpenStreetMap contributors.





