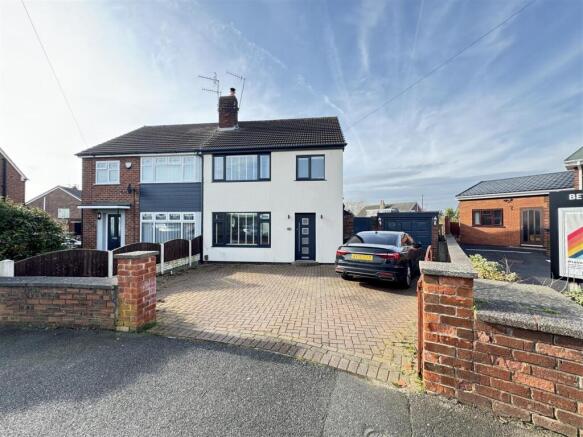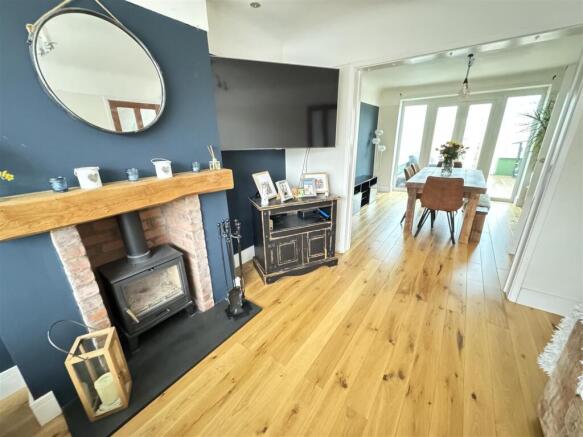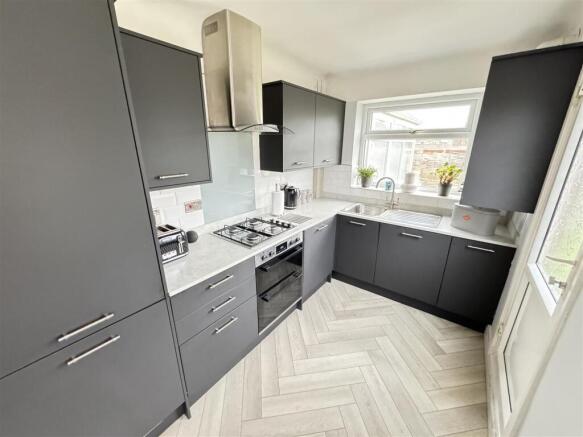Holmlands Drive, Prenton

- PROPERTY TYPE
Semi-Detached
- BEDROOMS
3
- BATHROOMS
1
- SIZE
Ask agent
- TENUREDescribes how you own a property. There are different types of tenure - freehold, leasehold, and commonhold.Read more about tenure in our glossary page.
Freehold
Key features
- A Stylish 3 Bedroom Semi Detached House Occupying a Large Corner Plot
- A Modern Designed Integrated Fitted Kitchen
- Beautiful & Large Rear Conservatory
- Attractive Contemporary Designed Bathroom with Electric Shower
- Duel Coloured UPVC Double Glazed
- Gas Central Heating
- Good Sized Lounge & Dining Room
- Huge South Facing Rear Garden in Need of Landscaping
- Excellent Off Road Parking & Detached Garage
- Popular Location close to all Amenities
Description
Really nicely presented and enjoying all the features associated with modern day living, this is a perfect first home or is ideal for a small family.
An early viewing is highly recommended as this is an extremely popular style of house that offers an outstanding rear Conservatory, a beautiful contemporary designed integrated kitchen, attractive bathroom with electric shower and lovely lounge and dining room.
Other features include gas central heating, quality duel coloured UPVC double glazing, superb off road parking for 4 or 5 vehicles and detached garage.
Close to local shops, ideal for the M53 motorway, bus routes and within the catchment for excellent schools.
Sat Nav : - Sat Nav: For Satellite Navigation the postcode is : CH43 0TY
Accommodation Comprising : - A high quality Rock designed front door giving access into the entrance hallway.
Entrance Hallway : - A welcoming entrance hallway, offering a very attractive solid Oak wooden floor, UPVC double glazed gable picture panel, central heating radiator, meter cupboard, stairs to the first floor and coved ceiling.
Front Lounge : - 3.35m’1.83m x 3.96m’0.91m (11’6 x 13’3) - The attractive lounge features a Log Burner, mounted on a slate plinth and wooden beam mantle, matching solid Oak wooden floor, duel coloured and large UPVC double glazed picture window overlooking the front garden, central heating radiator, coved ceiling and open plan access to the dining room.
Dining Room : - 3.05m’1.83m x 3.35m’1.83m (10’6 x 11’6) - A really good sized second reception room, with white UPVC double glazed french doors leading into the rear conservatory, solid Oak wooden floor, central heating radiator and coved ceiling.
Rear Conservatory : - 3.35m’1.22m x 4.27m’1.22m (11’4 x 14’4) - This very impressive conservatory consists of a high polycarbonate roof, white UPVC double glazed picture windows and matching french doors, attractive wood laminate floor, both power and light and a central heating radiator.
Kitchen : - 3.05m’1.83m max x 4.27m’1.83m (10’6 max x 14’6) - An outstanding modern designed integrated kitchen, comprising of a Lamona stainless steel sink unit with single drainer and brush chrome mixer taps, a wonderful and extensive range of contemporary designed wall and base units, with matching cabinets and drawers. These are complimented by a vast range of work top surfaces with matching upstands. The integrated appliances consist of a gas 4 ring hob, with an oven below and large canopy extractor above, with and integrated fridge/freezer, dishwasher and washing machine, a concealed wall mounted Worcester gas central heating boiler, large square bay gable UPVC double glazed picture window, with deep breakfast bar sill, duel coloured UPVC double glazed picture window overlooking the rear garden, white UPVC double glazed door into the rear garden, useful understairs pantry, brick styled ceramic tiled walls and quality Karndean floor covering.
Stairs To First Floor : - Fusion designed staircase with wooden full length handrail and chrome spindles leading onto the first floor landing.
Landing : - With a duel coloured UPVC double glazed gable picture window, matching interior quality Oak doors and loft access.
Front Bedroom 1 : - 3.35m’1.83m x 3.66m’2.74m (11’6 x 12’9) - A very attractive bright front bedroom, enjoyed a range of fitted mirror wardrobes with open shelves and hanging rails a large, duel coloured UPVC double glazed picture window overlooking the front of the house, central heating radiator and coved ceiling.
Rear Bedroom 2 : - 3.05m’1.83m x 3.66m’2.74m (10’6 x 12’9) - A good sized second bedroom, with a duel coloured UPVC double glazed picture window overlooking the rear garden and giving a pleasant outlook, central heating radiator and coved ceiling.
Rear Bedroom 3 : - 1.83m’2.74m x 2.13m’2.74m (6’9 x 7’9) - Offering a duel coloured UPVC double glazed picture window with a pleasant outlook over the rear garden, central heating radiator and coved ceiling.
Combined Bathroom : - A modern contemporary designed bathroom, with a traditional white coloured suit, comprising of low level WC, ceramic pedestal wash hand basin with chrome taps, ‘P’ shaped bath also with chrome taps, Mira electric shower and glazed shower screen, decorated with ceramic tiled walls and floor, duel coloured UPVC double glazed picture window, chrome radiator and spot lights.
Outside : - The front of the house provides wonderful off road parking, the extensive block paved driveway gives parking for at least 4 or 5 vehicles and is surrounded by brick retaining walls. To the side of the property is a PVC side door into the rear garden and exterior display lighting.
Garage : - The detached garage provides additional parking, it includes an up and over door, power and light, double glazed personal access door and picture panel window.
Rear Garden : - This huge rear garden enjoys a south facing rear aspect, so attracts the sun throughout the afternoon. The garden is in need of landscaping, however at present offers a large lawn, wood panelled fence and cold water tap.
Council Tax : - 2024-2025 Council Tax band is 'B' £1,760.46 Per Annum
Note : - Please note these sales particulars are thought to be materially correct although their accuracy is not guaranteed and they do not form part of any contract.
Brochures
Holmlands Drive, PrentonBrochure- COUNCIL TAXA payment made to your local authority in order to pay for local services like schools, libraries, and refuse collection. The amount you pay depends on the value of the property.Read more about council Tax in our glossary page.
- Band: B
- PARKINGDetails of how and where vehicles can be parked, and any associated costs.Read more about parking in our glossary page.
- Yes
- GARDENA property has access to an outdoor space, which could be private or shared.
- Yes
- ACCESSIBILITYHow a property has been adapted to meet the needs of vulnerable or disabled individuals.Read more about accessibility in our glossary page.
- Ask agent
Energy performance certificate - ask agent
Holmlands Drive, Prenton
Add an important place to see how long it'd take to get there from our property listings.
__mins driving to your place

Your mortgage
Notes
Staying secure when looking for property
Ensure you're up to date with our latest advice on how to avoid fraud or scams when looking for property online.
Visit our security centre to find out moreDisclaimer - Property reference 33688217. The information displayed about this property comprises a property advertisement. Rightmove.co.uk makes no warranty as to the accuracy or completeness of the advertisement or any linked or associated information, and Rightmove has no control over the content. This property advertisement does not constitute property particulars. The information is provided and maintained by Barrington Caddick Properties, Wirral. Please contact the selling agent or developer directly to obtain any information which may be available under the terms of The Energy Performance of Buildings (Certificates and Inspections) (England and Wales) Regulations 2007 or the Home Report if in relation to a residential property in Scotland.
*This is the average speed from the provider with the fastest broadband package available at this postcode. The average speed displayed is based on the download speeds of at least 50% of customers at peak time (8pm to 10pm). Fibre/cable services at the postcode are subject to availability and may differ between properties within a postcode. Speeds can be affected by a range of technical and environmental factors. The speed at the property may be lower than that listed above. You can check the estimated speed and confirm availability to a property prior to purchasing on the broadband provider's website. Providers may increase charges. The information is provided and maintained by Decision Technologies Limited. **This is indicative only and based on a 2-person household with multiple devices and simultaneous usage. Broadband performance is affected by multiple factors including number of occupants and devices, simultaneous usage, router range etc. For more information speak to your broadband provider.
Map data ©OpenStreetMap contributors.



