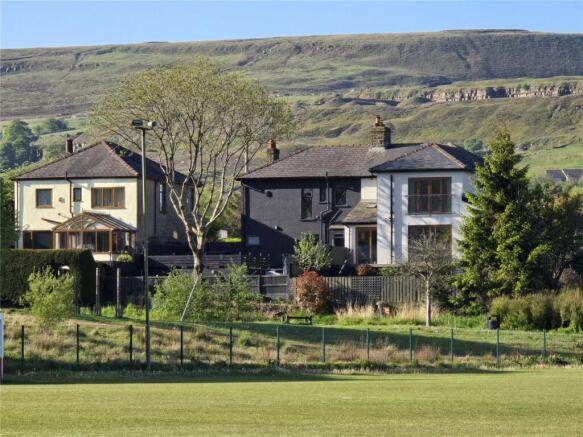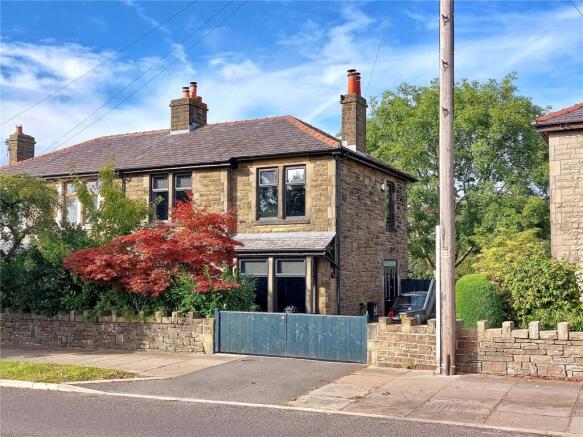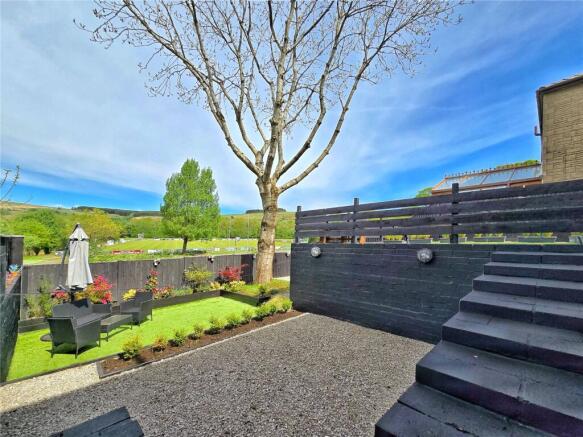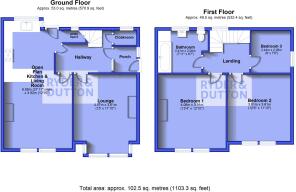
Newchurch Road, Rawtenstall, Rossendale, BB4

- PROPERTY TYPE
Semi-Detached
- BEDROOMS
3
- BATHROOMS
1
- SIZE
Ask agent
Key features
- Stylish & Immaculate Throughout
- Stunning Open Views to Rear
- Prime, Sought-After Location
- Lounge & Full-Length Kitchen-Diner
- Two Modern Multi-Fuel Stoves
- Excellent Access to M66/ Manchester
- Direct Bus Links to City Centre
- Short Stroll into Rawtenstall Centre
- 999yr Lease from 1st April 1928
- Council Tax Band E. EPC:D
Description
Presenting this stylish and immaculately presented family home, in this sought after location with open green views from the landscaped gardens at the rear. Ready to move straight into, this property features high-quality fittings throughout, including a modern, multi-fuel stove in each reception room, a stunning fitted kitchen, which is open plan with a living room that together runs from the front to the rear of the property, whilst the bathroom is both spacious and stylish.
A mature front garden features a lawn, with trees giving splendid colours, including a striking Acer tree, whilst the modern, paved driveway accommodates two cars, boasts an electric vehicle charging point and extends along the side of the property, where the front door can be found. Upon entering there is a porch, leading into a wide entrance hallway, with period, stained glass windows, a modern cast iron style radiator and cloakroom. A staircase winds up to the first floor, whilst period stripped and varnished doors lead into each reception room and the kitchen.
The lounge is a stunning large, yet cosy space, with a grand, front, square bay window. There is a modern stove, with red brick back and chunky, floating mantlepiece, with a picture rail running around.
The living room is a large space, open plan with the kitchen. Featuring a stylish multi-fuel stove, and a pair of front windows looking onto the gardens, a fitted peninsula unit divides the open-plan space. The kitchen extends around into a C-shape with additional utility space, a gorgeous wooden work-surface, a Range cooker, and a Belfast sink within a rear half-bay, enjoying the stunning views, whilst a rear door leads to the gardens.
The landing features a window above the stairs with doors to three well-apportioned bedrooms and the bathroom, with matching period, wooden doors, whilst a ceiling hatch leads to the loft where there is excellent boarded storage space.
Bedroom one is a chic and generous, 170sqft master bedroom, with twin front windows, giving views across to the hills and retains a feature fireplace. Bedroom two is another large 150sqft bedroom, with equally impressive views. Bedroom three is an almost square room, around 60 sqft meaning that you can accommodate a double bed and making this the ideal guest room, single bedroom, or large home office space with a side window.
The bathroom epitomises the quality and style that is the theme of this delectable family home. There is a white tiled wall with bevelled edges and a strip border midway, with tiles continuing to the ceiling around the bath and shower. The bath features central taps, a large glass screen and a rainstorm shower head, whilst the pedestal wash hand basin and the W.C., feature period cues and there are two rear windows giving outstanding views of the surrounding countryside.
The rear gardens have been landscaped and offer two tiers. Entering the gardens from the ground floor, you are welcome with pebbled patio areas and an upper, low-maintenance artificial lawn and expansive views of the countryside. The lower tier also features a pebbled patio, low-maintenance lawn, and a mature tree, with a gate giving rear access and offers an ideal children’s play area, with a separate space for dining and relaxing on the upper tier. There are planted bedding borders and striking black paint across the rear timber work and walls, cleverly creating a cohesive, bespoke outdoor space, which features a four outdoor mains double sockets there is attractive ambient lighting around the tree, border and all the walls, for extending those long summer evenings and giving an appealing, illuminated outlook.
Brochures
Web Details- COUNCIL TAXA payment made to your local authority in order to pay for local services like schools, libraries, and refuse collection. The amount you pay depends on the value of the property.Read more about council Tax in our glossary page.
- Band: E
- PARKINGDetails of how and where vehicles can be parked, and any associated costs.Read more about parking in our glossary page.
- Yes
- GARDENA property has access to an outdoor space, which could be private or shared.
- Yes
- ACCESSIBILITYHow a property has been adapted to meet the needs of vulnerable or disabled individuals.Read more about accessibility in our glossary page.
- Ask agent
Newchurch Road, Rawtenstall, Rossendale, BB4
Add an important place to see how long it'd take to get there from our property listings.
__mins driving to your place
Get an instant, personalised result:
- Show sellers you’re serious
- Secure viewings faster with agents
- No impact on your credit score

Your mortgage
Notes
Staying secure when looking for property
Ensure you're up to date with our latest advice on how to avoid fraud or scams when looking for property online.
Visit our security centre to find out moreDisclaimer - Property reference RAW230684. The information displayed about this property comprises a property advertisement. Rightmove.co.uk makes no warranty as to the accuracy or completeness of the advertisement or any linked or associated information, and Rightmove has no control over the content. This property advertisement does not constitute property particulars. The information is provided and maintained by Ryder & Dutton, Rawtenstall & Rossendale. Please contact the selling agent or developer directly to obtain any information which may be available under the terms of The Energy Performance of Buildings (Certificates and Inspections) (England and Wales) Regulations 2007 or the Home Report if in relation to a residential property in Scotland.
*This is the average speed from the provider with the fastest broadband package available at this postcode. The average speed displayed is based on the download speeds of at least 50% of customers at peak time (8pm to 10pm). Fibre/cable services at the postcode are subject to availability and may differ between properties within a postcode. Speeds can be affected by a range of technical and environmental factors. The speed at the property may be lower than that listed above. You can check the estimated speed and confirm availability to a property prior to purchasing on the broadband provider's website. Providers may increase charges. The information is provided and maintained by Decision Technologies Limited. **This is indicative only and based on a 2-person household with multiple devices and simultaneous usage. Broadband performance is affected by multiple factors including number of occupants and devices, simultaneous usage, router range etc. For more information speak to your broadband provider.
Map data ©OpenStreetMap contributors.





