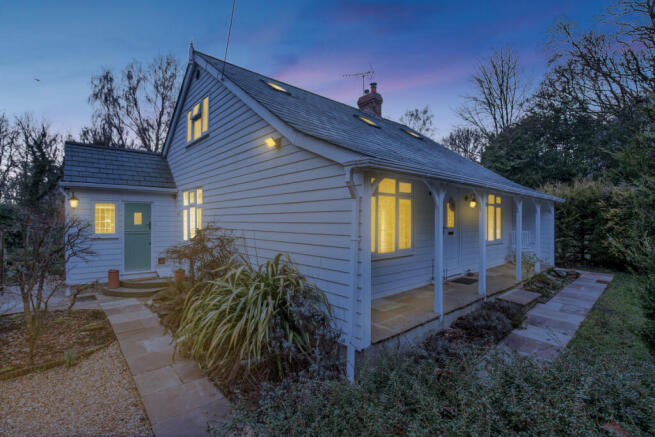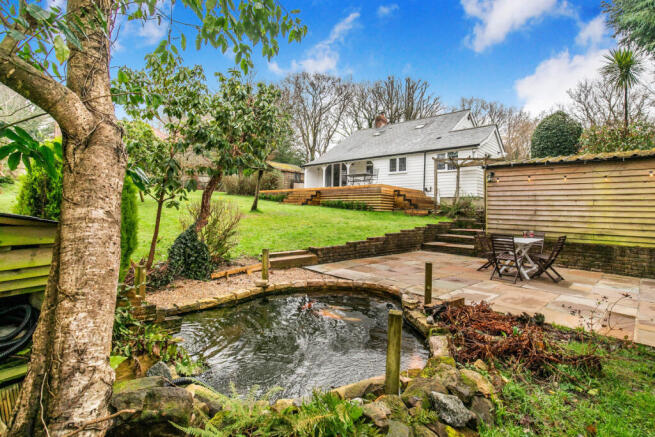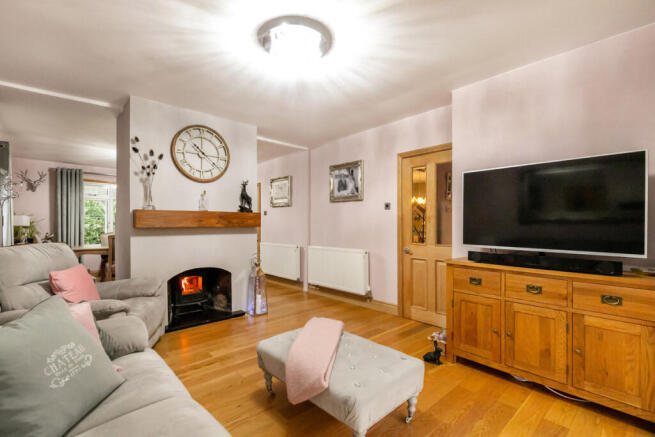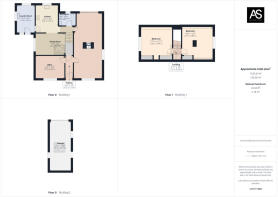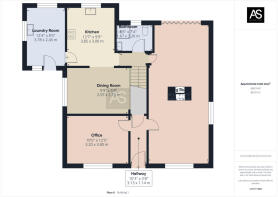Sandrock Hill, Sedlescombe, TN33

- PROPERTY TYPE
Detached
- BEDROOMS
3
- BATHROOMS
1
- SIZE
Ask agent
- TENUREDescribes how you own a property. There are different types of tenure - freehold, leasehold, and commonhold.Read more about tenure in our glossary page.
Freehold
Key features
- Spacious living room divided by a captivating double-sided log burner and wooden mantles
- Oak engineered flooring flows seamlessly throughout, enhancing the home's timeless appeal
- Bifold doors in the living room open onto a delightful decking area, perfect for outdoor enjoyment
- Well-appointed kitchen with cream units, wooden worktops, Smeg dual fuel range cooker, and a charming brick feature
- Breakfast room with a view of the front garden, complemented by fitted shutters for privacy
- Convenient boot room/utility area with ample cupboards, stainless steel sink, and plumbing for white goods
- Three double bedrooms with ample natural light and generous storage
- Outdoor space ideal for socialising, includes a large decking area, manicured lawns, pond area, garden bar and workshop
- Ample potential to extend the house, with planning permission previously granted for a 9m x 4m double storey extension (lapsed)
Description
Step into this exceptional home and be captivated by its grandeur. The large living area is divided into two sections by a striking double-sided fireplace with a double multi fuel log burner and wooden mantles. Enjoy the cosy ambiance and warmth on both sides, while admiring the rendered wall and exposed brick in the dining room. The room features oak engineered flooring, abundant natural light from double aspect windows and bifold doors that open onto the delightful decking area.
The kitchen is a chef's dream, boasting fitted cream units, wooden worktops, with double Belfast sink and Smeg dual fuel range cooker in front of a charming brick feature. Ample sockets with USB ports are conveniently located around the worktops. Take pleasure in the garden view from the window which looks out on the large garden pond and surrounding woodland. The oak engineered flooring flows seamlessly into the adjoining breakfast room, where you can enjoy meals with a picturesque view of the front garden through the window with its fitted shutters. The open staircase adds a touch of elegance, and there is a convenient cupboard for storage underneath.
The new composite stable door provides easy access to the boot/utility room, convenient for accommodating muddy boots and wet coats. It features a range of cupboards, a stainless steel sink, triple aspect windows, and plumbing for white goods. There is even space for a fridge freezer, and the combi boiler is conveniently located here.
The ground floor also includes a double bedroom currently used as an office, and a shower room with a WC, large vertical radiator, basin, and large walk-in shower. The lovely finish and spotlights create a luxurious atmosphere. Ascend the stairs to the landing with skylight above, where bedroom one awaits with its large window, adorned with fitted shutters and two skylights allowing ample natural light. The room features oak engineered flooring, a range of fitted cupboards and drawers, and space for a TV. Bedroom two is equally delightful, with two skylight windows, a large window overlooking the garden, fitted hanging space, and a characterful exposed brick chimney stack.
Step outside to a magnificent outdoor space. The large decking area with lighting and adjacent pergola overlooks the beautifully manicured lawns, trees, and a tranquil pond area with waterfall. Additionally, a newly-built garden bar overlooks the pond area, with a delightful sandstone terrace area which is perfect for outdoor entertaining. All on a secluded and private plot totaling 0.4 acres in size and surrounded by woodland. Additional features include a 7x3m workshop, large gravel driveway with parking for 6 cars, and three sheds. The house features a slate roof and benefits from a new electrical consumer unit and certified electrics. Planning permission was also granted for a 9m x 4m double storey extension, which recently lapsed.
Council Tax band: D
Timber framed.
Brochures
Brochure 1- COUNCIL TAXA payment made to your local authority in order to pay for local services like schools, libraries, and refuse collection. The amount you pay depends on the value of the property.Read more about council Tax in our glossary page.
- Band: D
- PARKINGDetails of how and where vehicles can be parked, and any associated costs.Read more about parking in our glossary page.
- Yes
- GARDENA property has access to an outdoor space, which could be private or shared.
- Yes
- ACCESSIBILITYHow a property has been adapted to meet the needs of vulnerable or disabled individuals.Read more about accessibility in our glossary page.
- Ask agent
Sandrock Hill, Sedlescombe, TN33
Add an important place to see how long it'd take to get there from our property listings.
__mins driving to your place
Get an instant, personalised result:
- Show sellers you’re serious
- Secure viewings faster with agents
- No impact on your credit score
Your mortgage
Notes
Staying secure when looking for property
Ensure you're up to date with our latest advice on how to avoid fraud or scams when looking for property online.
Visit our security centre to find out moreDisclaimer - Property reference RX182736. The information displayed about this property comprises a property advertisement. Rightmove.co.uk makes no warranty as to the accuracy or completeness of the advertisement or any linked or associated information, and Rightmove has no control over the content. This property advertisement does not constitute property particulars. The information is provided and maintained by Ashton Stripp, Battle. Please contact the selling agent or developer directly to obtain any information which may be available under the terms of The Energy Performance of Buildings (Certificates and Inspections) (England and Wales) Regulations 2007 or the Home Report if in relation to a residential property in Scotland.
*This is the average speed from the provider with the fastest broadband package available at this postcode. The average speed displayed is based on the download speeds of at least 50% of customers at peak time (8pm to 10pm). Fibre/cable services at the postcode are subject to availability and may differ between properties within a postcode. Speeds can be affected by a range of technical and environmental factors. The speed at the property may be lower than that listed above. You can check the estimated speed and confirm availability to a property prior to purchasing on the broadband provider's website. Providers may increase charges. The information is provided and maintained by Decision Technologies Limited. **This is indicative only and based on a 2-person household with multiple devices and simultaneous usage. Broadband performance is affected by multiple factors including number of occupants and devices, simultaneous usage, router range etc. For more information speak to your broadband provider.
Map data ©OpenStreetMap contributors.
