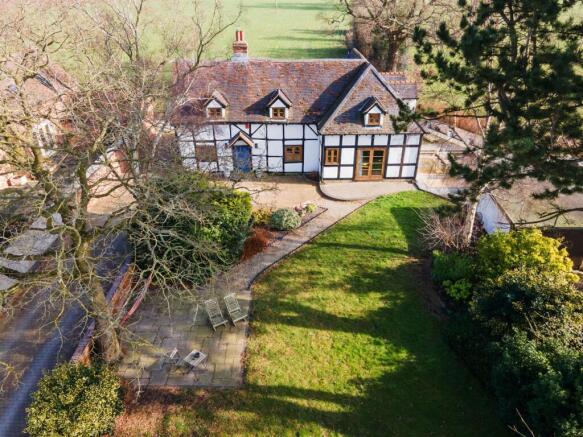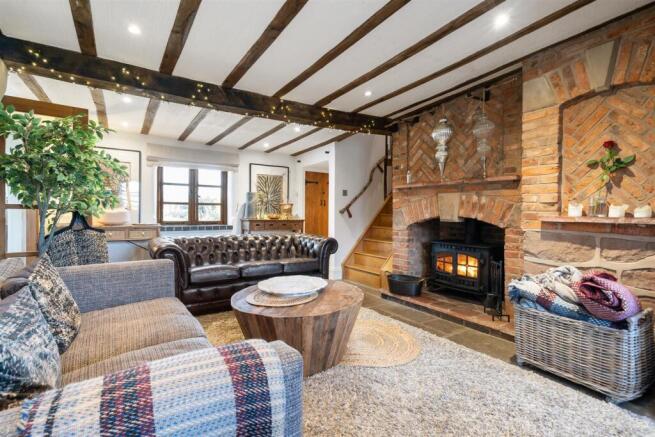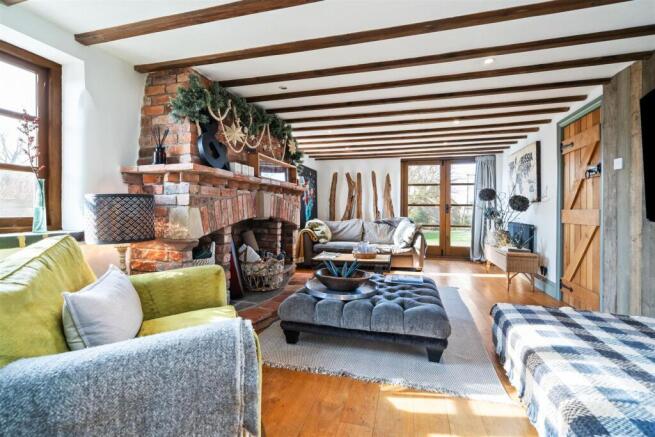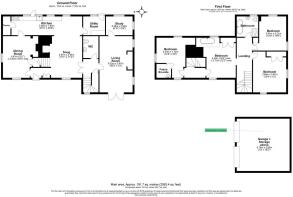
Bradnocks Marsh Lane, Hampton-In-Arden, Solihull

- PROPERTY TYPE
Detached
- BEDROOMS
4
- BATHROOMS
2
- SIZE
2,063 sq ft
192 sq m
- TENUREDescribes how you own a property. There are different types of tenure - freehold, leasehold, and commonhold.Read more about tenure in our glossary page.
Freehold
Key features
- Stunning 16th Century Property Sympathetically Refurbished
- Many Original Features
- Spacious Lounge with Inglenook Fireplace
- Two Further Reception Rooms
- Kitchen/Dining Room with Original Bread Oven
- Principal Bedroom with Freestanding Bath
- Bedroom Two with Facilities for an En-Suite Shower Room
- Two Further Good Sized Bedrooms & Family Bathroom
- Fabulous Garden with Open Views
- Large Driveway with Ample Parking and Detached Double Garage
Description
NO UPWARD CHAIN
Details - The current vendors have sympathetically refurbished the property to a high standard during their occupancy.
Upon entering, you are greeted by three inviting reception rooms. The snug and dining room, located in the oldest parts of the home, exude warmth and history, while the spacious sitting room features an open fireplace and double doors that lead to the front garden, creating a seamless connection with the outdoors. A versatile study, playroom or TV room adds to the home's appeal, providing ample space for relaxation and entertainment. The well appointed kitchen is a chef's delight, featuring a Rangemaster electric oven with a gas hob, complemented by a separate pantry and utility room for added convenience.
The property is designed with practicality in mind, with two staircases providing access to the upper level. The principal suite is a luxurious retreat, showcasing a free-standing bath on a raised plinth, perfect for unwinding after a long day. In addition, there are three further double bedrooms, one of which has plumbing in place to add an en-suite, along with a family bathroom to accommodate the needs of a growing family.
NO UPWARD CHAIN
Outside - Set within approximately 0.3 acres, the outdoor space is equally impressive. Featuring a south facing patio and a decked seating area, the garden has been thoughtfully designed using poured concrete and Siberian larch to create a bar area with outdoor plugs and TV bracket, making it perfect for al fresco dining and entertaining. Open farmland views extend beyond the garden area. The large secure gravel driveway, secured behind gates, offers ample parking for up to 15 cars and leads to a detached double garage.
Location - Magpie Cottage is situated on the periphery of the highly regarded village of Hampton-In-Arden which is just 6.5 miles from Solihull Town Centre. The property is set back from the road behind a private gated entrance and offers breath taking, open countryside views and along with plenty of walks right on your doorstep. The West Midlands Golf Club is a short walk away, Hampton-In-Arden itself is 2.5 miles away and boasts a fantastic High Street offering a diverse selection of independent shops and boutiques. There is a real café culture with restaurants, public houses, eateries and bars a plenty with excellent road and rail links nearby.
Viewings (Dorridge) - Viewings: At short notice with DM & Co. Homes on or by email .
General Information - Planning Permission & Building Regulations: It is the responsibility of Purchasers to verify if any planning permission and building regulations were obtained and adhered to for any works carried out to the property.
Tenure: Freehold, Grade II Listed.
Broadband: Download Speed 1800Mbps. Upload Speed 220Mbps.
Flood Risk Rating - High/Low/Very Low?: No risk.
Conservation Area?: No.
Services: Oil fired central heating with underground cesspit. However, it is advised that you confirm this at point of offer.
Local Authority: Solihull Metropolitan Borough Council.
Council Tax Band: G.
Other Services - DM & Co. Homes are pleased to offer the following services:-
Residential Lettings: If you are considering renting a property or letting your property, please contact the office on .
Mortgage Services: If you would like advice on the best mortgages available, please contact us on .
Want To Sell Your Property (Dorridge) - Call DM & Co. Homes on to arrange your FREE no obligation market appraisal and find out why we are Solihull's fastest growing Estate Agency.
Brochures
Magpie Cottage Brochure.pdf- COUNCIL TAXA payment made to your local authority in order to pay for local services like schools, libraries, and refuse collection. The amount you pay depends on the value of the property.Read more about council Tax in our glossary page.
- Band: G
- PARKINGDetails of how and where vehicles can be parked, and any associated costs.Read more about parking in our glossary page.
- Garage,Driveway,Private
- GARDENA property has access to an outdoor space, which could be private or shared.
- Yes
- ACCESSIBILITYHow a property has been adapted to meet the needs of vulnerable or disabled individuals.Read more about accessibility in our glossary page.
- Ask agent
Energy performance certificate - ask agent
Bradnocks Marsh Lane, Hampton-In-Arden, Solihull
Add an important place to see how long it'd take to get there from our property listings.
__mins driving to your place

Your mortgage
Notes
Staying secure when looking for property
Ensure you're up to date with our latest advice on how to avoid fraud or scams when looking for property online.
Visit our security centre to find out moreDisclaimer - Property reference 33695076. The information displayed about this property comprises a property advertisement. Rightmove.co.uk makes no warranty as to the accuracy or completeness of the advertisement or any linked or associated information, and Rightmove has no control over the content. This property advertisement does not constitute property particulars. The information is provided and maintained by DM & Co. Homes, Solihull. Please contact the selling agent or developer directly to obtain any information which may be available under the terms of The Energy Performance of Buildings (Certificates and Inspections) (England and Wales) Regulations 2007 or the Home Report if in relation to a residential property in Scotland.
*This is the average speed from the provider with the fastest broadband package available at this postcode. The average speed displayed is based on the download speeds of at least 50% of customers at peak time (8pm to 10pm). Fibre/cable services at the postcode are subject to availability and may differ between properties within a postcode. Speeds can be affected by a range of technical and environmental factors. The speed at the property may be lower than that listed above. You can check the estimated speed and confirm availability to a property prior to purchasing on the broadband provider's website. Providers may increase charges. The information is provided and maintained by Decision Technologies Limited. **This is indicative only and based on a 2-person household with multiple devices and simultaneous usage. Broadband performance is affected by multiple factors including number of occupants and devices, simultaneous usage, router range etc. For more information speak to your broadband provider.
Map data ©OpenStreetMap contributors.





