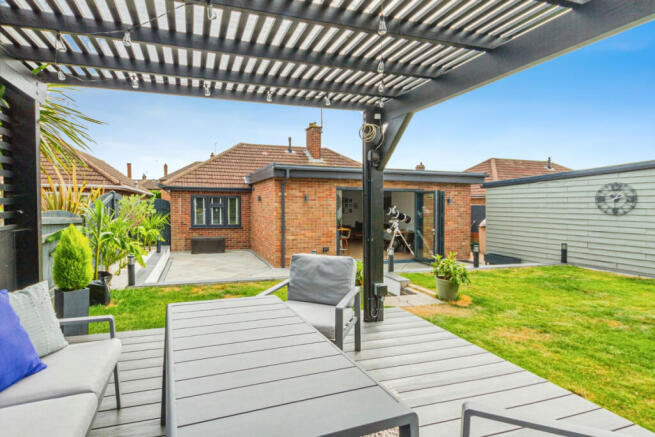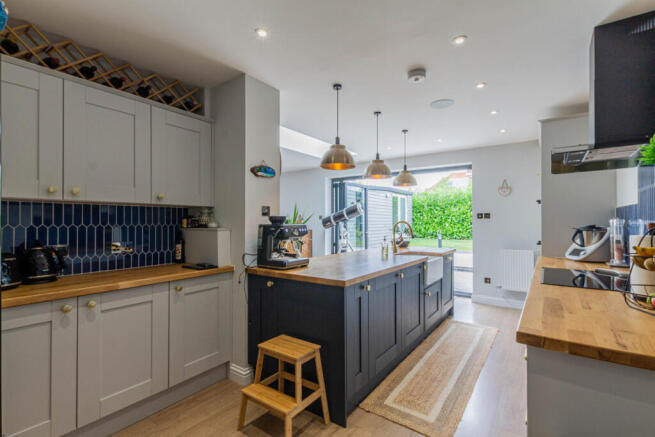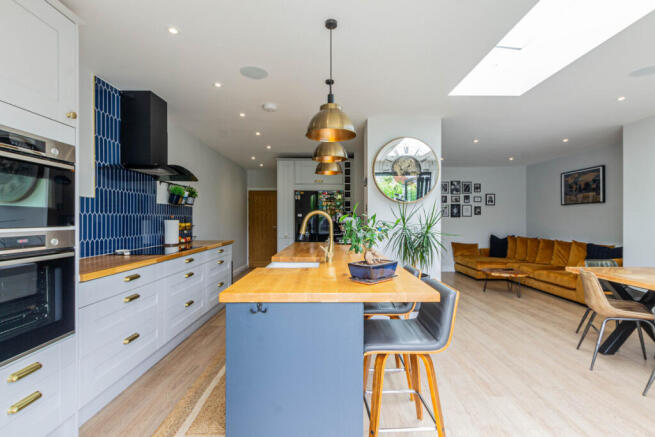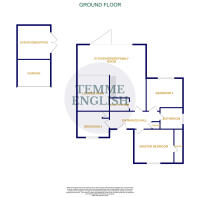Hills Crescent, Colchester, CO3

- PROPERTY TYPE
Detached Bungalow
- BEDROOMS
3
- BATHROOMS
2
- SIZE
Ask agent
- TENUREDescribes how you own a property. There are different types of tenure - freehold, leasehold, and commonhold.Read more about tenure in our glossary page.
Freehold
Key features
- EXTENSIVE RENOVATIONS THROUGHOUT
- EXTENDED, STUNNING FAMILY ROOM WITH BI-FOLDING DOORS
- PART CONVERTED GARAGE WITH GYM AREA/ POTENTIAL OFFICE
- STUNNING LANDSCAPED REAR GARDEN
- CHAIN FREE
- OFFERS OVER £550,000
- PRESTIGIOUS PRETTYGATE LOCATION
- THREE DOUBLE BEDROOMS WITH FITTED STORAGE
- HUGE DRIVEWAY PROVIDING AMPLE OFF ROAD PARKING
Description
The Heart of the Home – Open Plan Kitchen/Family Room/Lounge
Step into the heart of the home – the stunning open plan kitchen/family room/lounge. This thoughtfully designed space maximizes light and creates a welcoming atmosphere. Featuring bifold doors that open onto the landscaped garden, it offers a seamless connection between indoor and outdoor living. Despite being open plan, the lounge area still feels distinct, with a stylish, panelled wall providing an elegant separation. Perfect for both relaxation and entertaining, the space also includes a utility room and a walk-in larder cupboard for added convenience.
The high-quality kitchen is a true showstopper. It features an abundance of wall and base units, modern surfaces, and plenty of cupboards and drawers – making it ideal for cooking enthusiasts. The kitchen is fully equipped with an inset ceramic white sink, bespoke space for a double fridge freezer, integrated double oven, and an integral hob with a tiled surround and extractor hood above. Spotlights and a skylight provide additional lighting, further enhancing the bright and airy feel. The large bifold doors span the length of the room, allowing natural light to flood in and offering a beautiful view of the garden.
Three Generously Sized Double Bedrooms
The current owners’ extensive reconfiguration and extension work have allowed for a third bedroom, making this home an even more attractive option for families. All three double bedrooms offer enough space to accommodate double beds and house further furniture, two of them even have fitted storage already present. The master bedroom features an en-suite bathroom with a modern shower cubicle, fully tiled surrounds, a wash hand basin with storage beneath, and a low-level W.C. Bedroom two is also a comfortable double room. The family bathroom has been fully renovated to a high standard, now featuring a tiled surround, a bath with a shower over, a wall-mounted wash hand basin, obscure double glazing to the side aspect, and a low-level W.C.
Convenient Storage and Layout
The large entrance hall adds to the home’s welcoming feel and includes handy storage cupboards, ensuring everything has its place.
Exterior and Garden
Externally, the owners have invested considerable time and effort into creating a beautifully landscaped yet low-maintenance rear garden. The large patio area with stone borders rises to a lawn area, complete with a decked corner featuring power – ideal for a barbecue area, hot tub, or outdoor entertaining during the warmer months. The driveway provides ample parking space, and the front of the property has undergone a complete makeover, including new windows, a new front door, and more.
Additional Features
The garage has been partially converted, with heavy insulation and power supplied to create a versatile space. Currently used as a gym by the owners, it offers endless potential as a home office, studio, or additional storage space.
Ideal for Families
With its expansive open-plan living, high-quality finishes, and three double bedrooms, this home provides a perfect solution for families needing more space and for the older generation seeking a well-designed bungalow on one level.
Nearby Amenities:
Prettygate is a well-regarded area, offering a peaceful residential environment with excellent local amenities. Colchester’s vibrant town centre is just a short drive away, providing a wide range of shops, restaurants, and cultural attractions. The area also boasts a variety of prestigious schools, making this an ideal location for families. Public transport links are close by, and the surrounding countryside provides an abundance of green spaces and leisure options.
Furniture Negotiations:
The current owners are open to discussing the possibility of leaving some of the furniture for a price, subject to negotiations.
This stunning bungalow is truly a turn-key home, ready for its new owners to move in and enjoy. Don’t miss out on this fantastic opportunity – contact us today to arrange a viewing!
Bedroom One
11'11" x 10'9" (3.63m x 3.28m)
Bedroom Two
9'4" x 12'1" (2.84m x 3.68m)
Bedroom Three
10'9" x 8'4" (3.28m x 2.54m)
Open Plan Lounge/Kitchen/Diner with Bifolding Doors
19'11" x 26'11" (6.07m x 8.2m)
Stunning open plan space with utility area and lounge area. Sky light window, spotlighting and bi-folds all present. Kitchen features a range of wall/base units with surfaces over. Under unit you will find a variety of cupboards/drawers. The kitchen itself features fitted appliances including double oven, hod/hood and further bespoke space has been fitted for double fridge/freezer. There is also an inset ceramic sink.
Bathroom
Obscure double glazing to side aspect, tiled surround, wall mounted wash hand basin with storage under, bath with shower head over, low level W/C
En-Suite
Fitted shower cubicle with tiled surround, wash hand basin with storage under, low level W/C
Converted Garage (Gym)
9'9" x 10'8" (2.97m x 3.25m)
Measurements stated are for gym area only. The rest of the garage is a handy workshop/storage area. This area is insulated, heated and powered.
- COUNCIL TAXA payment made to your local authority in order to pay for local services like schools, libraries, and refuse collection. The amount you pay depends on the value of the property.Read more about council Tax in our glossary page.
- Ask agent
- PARKINGDetails of how and where vehicles can be parked, and any associated costs.Read more about parking in our glossary page.
- Yes
- GARDENA property has access to an outdoor space, which could be private or shared.
- Yes
- ACCESSIBILITYHow a property has been adapted to meet the needs of vulnerable or disabled individuals.Read more about accessibility in our glossary page.
- Ask agent
Energy performance certificate - ask agent
Hills Crescent, Colchester, CO3
Add an important place to see how long it'd take to get there from our property listings.
__mins driving to your place



Your mortgage
Notes
Staying secure when looking for property
Ensure you're up to date with our latest advice on how to avoid fraud or scams when looking for property online.
Visit our security centre to find out moreDisclaimer - Property reference RX537781. The information displayed about this property comprises a property advertisement. Rightmove.co.uk makes no warranty as to the accuracy or completeness of the advertisement or any linked or associated information, and Rightmove has no control over the content. This property advertisement does not constitute property particulars. The information is provided and maintained by Temme English, North Essex. Please contact the selling agent or developer directly to obtain any information which may be available under the terms of The Energy Performance of Buildings (Certificates and Inspections) (England and Wales) Regulations 2007 or the Home Report if in relation to a residential property in Scotland.
*This is the average speed from the provider with the fastest broadband package available at this postcode. The average speed displayed is based on the download speeds of at least 50% of customers at peak time (8pm to 10pm). Fibre/cable services at the postcode are subject to availability and may differ between properties within a postcode. Speeds can be affected by a range of technical and environmental factors. The speed at the property may be lower than that listed above. You can check the estimated speed and confirm availability to a property prior to purchasing on the broadband provider's website. Providers may increase charges. The information is provided and maintained by Decision Technologies Limited. **This is indicative only and based on a 2-person household with multiple devices and simultaneous usage. Broadband performance is affected by multiple factors including number of occupants and devices, simultaneous usage, router range etc. For more information speak to your broadband provider.
Map data ©OpenStreetMap contributors.




