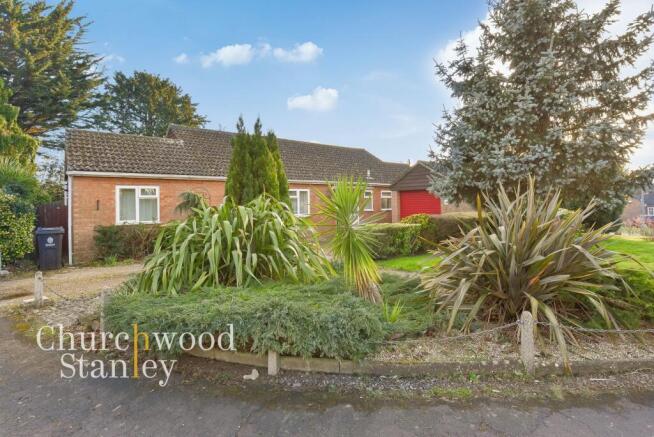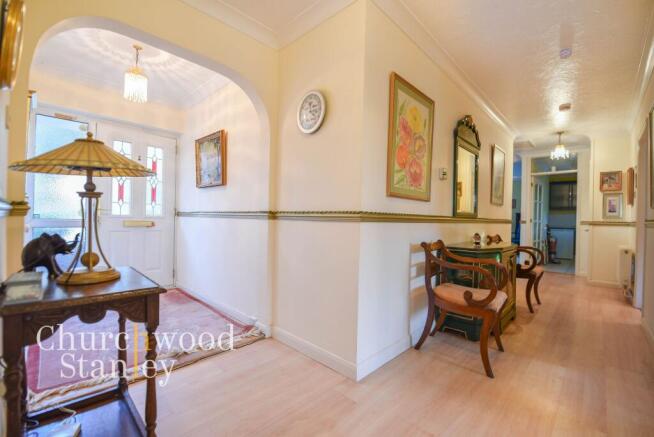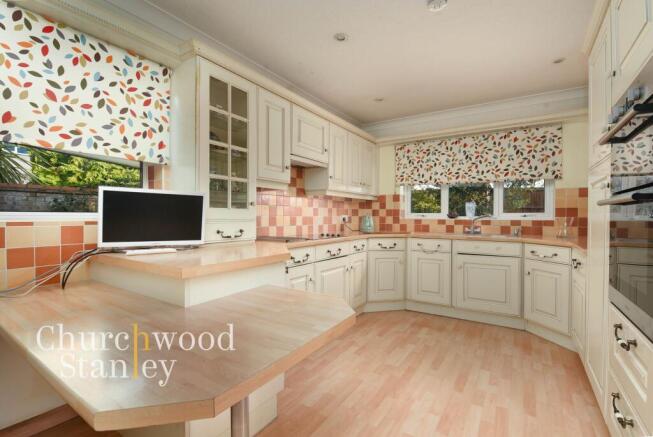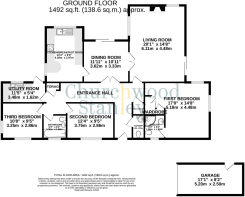Parrington Way, Lawford, CO11

- PROPERTY TYPE
Bungalow
- BEDROOMS
3
- BATHROOMS
3
- SIZE
1,471 sq ft
137 sq m
- TENUREDescribes how you own a property. There are different types of tenure - freehold, leasehold, and commonhold.Read more about tenure in our glossary page.
Freehold
Key features
- A spacious three bedroom two reception room detached bungalow on a corner plot
- Ensuite, family bathroom and separate cloakroom
- Spacious triple aspect living room with French (internal) doors to the dining room
- Block paved driveway and a detached garage
- Fully double glazed and gas central heating
- Sought after Close of similarly designed homes
Description
Found in the heart of Lawford, Manningtree, this refined detached bungalow at 1 Parrington Way embodies a harmonious blend of elegance, comfort, and practicality. Constructed in the 1990s, the home is set within a peaceful residential enclave and spans approximately 1,470 square feet, offering a thoughtfully designed layout ideal for modern living.
Approaching the property, a broad block-paved driveway accommodates up to three vehicles with ease, leading to a detached garage positioned at the end of the drive. The generous frontage, framed by manicured shrubs and a curved gravel pathway, provides both privacy and a distinguished sense of arrival. For those requiring additional parking, the expansive front plot offers further possibilities.
Upon stepping inside, a light-filled 'T' shaped hallway creates an inviting first impression. This central artery of the home seamlessly connects the living spaces while offering ample storage, including a shelved airing cupboard housing an insulated hot water tank and a tall storage cupboard. A loft hatch with a pull-down ladder grants access to additional storage above.
The living room, a beautifully appointed space, is bathed in natural light from its triple-aspect design. Full-height windows to the east, a rear-facing window to the south, and sliding patio doors to the west infuse the room with warmth throughout the day. A striking stone fireplace with an inset gas fire provides a focal point, while glazed French doors create a fluid transition into the adjoining dining area.
The dining room enjoys a south-facing orientation, where floor-to-ceiling patio doors frame tranquil garden views and invite in an abundance of natural light. Further internal French doors lead back to the hallway, creating a flexible and connected living space.
The kitchen and breakfast room is a well-conceived practical (but ready for an upgrade space), enjoying dual-aspect windows that capture both morning and afternoon light. Cream cabinetry pairs with a durable laminate work surface, complemented by tiled splashbacks and neatly integrated appliances. A dedicated breakfast bar offers an informal spot for morning coffee, while a double Hotpoint electric oven and grill, a John Lewis four-ring hob with an extractor fan, a 1.5 bowl stainless steel sink, a low-level fridge, and a Bosch Slimline dishwasher complete the culinary setup.
Adjacent to the kitchen, the utility room provides a practical space for household tasks, fitted with grey laminate base units and a roll-top work surface. A composite sink is positioned beneath a rear-facing window, with space for two under-counter appliances. A personal door provides convenient access to the garden.
The family bathroom is finished in sophisticated travertine tiling, featuring a panel bath with a folding shower screen and a thermostatic shower tap overhead. A heated towel rail, WC, and vanity sink add both style and function, while an opaque glazed window provides natural light. A separate cloakroom, fully tiled and featuring a WC and pedestal hand wash basin, is located nearby.
The principal bedroom is a generously proportioned retreat, dual-aspect and carpeted for comfort, offering a range of fitted full-height wardrobes. Its ensuite shower room, finished in stylish travertine, features a corner shower with a thermostatic Aqualisa shower tap, a heated towel rail, a vanity sink, and an opaque window to the front elevation.
The second bedroom, positioned at the front of the home, is a well-sized double room with a fitted wardrobe boasting mirrored sliding doors, while the third bedroom, another dual-aspect space, benefits from windows to both the front and side elevations, ensuring a bright and airy atmosphere.
The front garden is an exquisite introduction to the home, meticulously landscaped on a corner plot with mature shrubs, ornamental plants, and a neatly paved driveway. Positioned on a desirable corner plot, it enjoys an enhanced sense of space and privacy, with the potential for further customisation or additional parking.
To the rear, the garden unfolds across the southerly and westerly aspects of the home, a sanctuary designed for relaxation and outdoor enjoyment. A blend of paved terraces, gravel pathways, and thoughtfully curated planting beds create a series of inviting spaces. The west-facing terrace, accessed directly from the living room’s patio doors, offers a sublime vantage point for enjoying golden-hour sunsets. Mature trees and established hedging provide a natural sense of enclosure, while a charming stone-paved seating area invites alfresco dining. A wooden summerhouse, discreetly nestled within the garden, offers versatility as a storage space, home office, or creative retreat.
Located within easy reach of local amenities, picturesque countryside walks, and excellent transport connections (including Manningtree train station), this exceptional bungalow offers the perfect balance between peaceful seclusion and everyday convenience. Combining refined interiors, well-conceived living spaces, and an idyllic outdoor setting, this home presents a rare opportunity to acquire a residence of distinction.
EPC Rating: D
Hallway
4.42m x 8.25m
The spacious central 'T' shaped hallway provides a welcoming introduction to this light filled home, the hallway provides access to all of the main accommodation here and you will find a shelved airing cupboard (housing an insulated hot water tank) and an additional tall storage cupboard. An access to the loft (via a hatch to the ceiling) has a pull down ladder.
Living room
6.12m x 4.48m
A beautifully proportioned triple aspect living room with full height windows to the East a window at the rear (South) and sliding patio doors to the west the open out to a laid patio (West). This vast carpeted reception has a central feature stone fireplace with inset gas fire. Internal glazed French doors flow seamlessly into the dining space.
Dining Room
3.33m x 3.64m
The dining room has two sets of internal glazed French doors, one which leads off the hallway and another that invites you into the living room. At the rear there are full height glazed patio doors (Southerly aspect) ensuring a naturally lit dining space.
Kitchen / Breakfast room
4.43m x 2.95m
The kitchen is another dual aspect room with windows to the side and the rear elevation. The Kitchen is fitted with a range of cream fronted cupboards and drawers beneath a laminate works surface, tile splashback and matching wall mounted cabinets. There is an extension of the work surface to provide breakfast seating and cooking appliances include a double Hotpoint electric oven (and grill) at eye level plus a 4 ring John Lewis hob found beneath an extractor fan. A 1.5 bowl stainless steel sink sits in front of the window to the rear elevation and further integral appliances include a low level fridge and Bosch Slimline Dishwasher.
Utility Room
1.62m x 3.48m
The utility room provides a practical space for day to day household chores and includes grey laminate base units beneath a roll top work surface, tile splashback and matching ball mounted cabinets (within an eye level cupboard you will find the Baxi gas fired boiler). There is a composite sink beneath a window to the rear elevation and under the counter space for two white goods. Flooring is tiled and a personal door leads you outside.
Bathroom
1.9m x 1.88m
Smartly finished in full travertine tiling, the family bathroom includes a panel bath with folding shower screen and thermostatic shower tap over, heated towel rail, WC, vanity sink and an opaque glazed window to the front elevation.
Wc
1.94m x 0.95m
The fully tiled cloakroom features WC, pedestal hand wash basin and an opaque glazed window to the front elevation.
First bedroom
4.43m x 5.17m
The first bedroom is an outstanding size, dual aspect and carpeted featuring a range of full height double fronted fitted wardrobes. The first bedroom benefits from its own ensuite showroom.
En Suite
1.92m x 1.62m
Smartly travertine tiled, the Ensuite shower room features a corner shower with thermostatic Aquilisa shower tap, WC, heated towel rail, vanity sink and an opaque window to the front elevation.
Second Bedroom
2.87m x 3.74m
The second carpeted double bedroom is found at the front of the home with a window to the front elevation and fitted fall height wardrobe with sliding mirrored doors.
Third Bedroom
2.87m x 3.27m
The third carpeted bedroom is another dual aspect room with windows to the front and side elevations.
Parking - Garage
A single detached garage found at the end of the drive with garage door to the front and a personal door to the side.
Parking - Off street
A block paved drive from the road presents three off street parking spaces. The large plot at the front of the home lends itself to more parking if required.
- COUNCIL TAXA payment made to your local authority in order to pay for local services like schools, libraries, and refuse collection. The amount you pay depends on the value of the property.Read more about council Tax in our glossary page.
- Band: E
- PARKINGDetails of how and where vehicles can be parked, and any associated costs.Read more about parking in our glossary page.
- Garage,Off street
- GARDENA property has access to an outdoor space, which could be private or shared.
- Yes
- ACCESSIBILITYHow a property has been adapted to meet the needs of vulnerable or disabled individuals.Read more about accessibility in our glossary page.
- Ask agent
Parrington Way, Lawford, CO11
Add an important place to see how long it'd take to get there from our property listings.
__mins driving to your place
Get an instant, personalised result:
- Show sellers you’re serious
- Secure viewings faster with agents
- No impact on your credit score


Your mortgage
Notes
Staying secure when looking for property
Ensure you're up to date with our latest advice on how to avoid fraud or scams when looking for property online.
Visit our security centre to find out moreDisclaimer - Property reference 550ca439-050e-4f76-a7d1-aa395e6407cd. The information displayed about this property comprises a property advertisement. Rightmove.co.uk makes no warranty as to the accuracy or completeness of the advertisement or any linked or associated information, and Rightmove has no control over the content. This property advertisement does not constitute property particulars. The information is provided and maintained by Churchwood Stanley, Manningtree. Please contact the selling agent or developer directly to obtain any information which may be available under the terms of The Energy Performance of Buildings (Certificates and Inspections) (England and Wales) Regulations 2007 or the Home Report if in relation to a residential property in Scotland.
*This is the average speed from the provider with the fastest broadband package available at this postcode. The average speed displayed is based on the download speeds of at least 50% of customers at peak time (8pm to 10pm). Fibre/cable services at the postcode are subject to availability and may differ between properties within a postcode. Speeds can be affected by a range of technical and environmental factors. The speed at the property may be lower than that listed above. You can check the estimated speed and confirm availability to a property prior to purchasing on the broadband provider's website. Providers may increase charges. The information is provided and maintained by Decision Technologies Limited. **This is indicative only and based on a 2-person household with multiple devices and simultaneous usage. Broadband performance is affected by multiple factors including number of occupants and devices, simultaneous usage, router range etc. For more information speak to your broadband provider.
Map data ©OpenStreetMap contributors.




