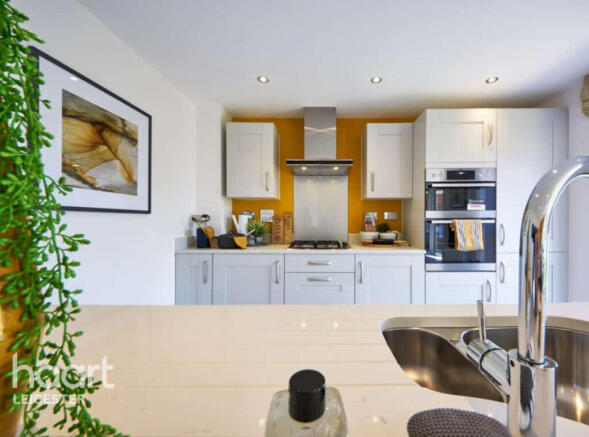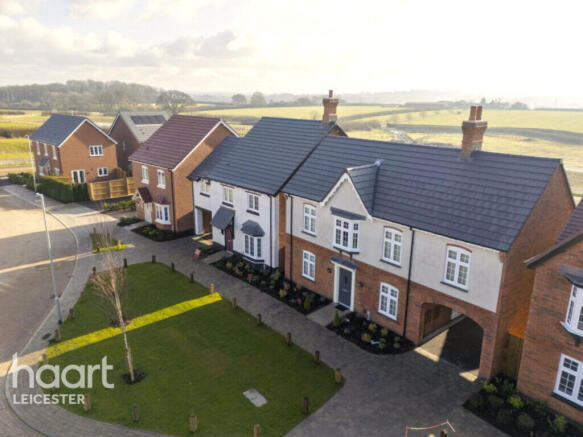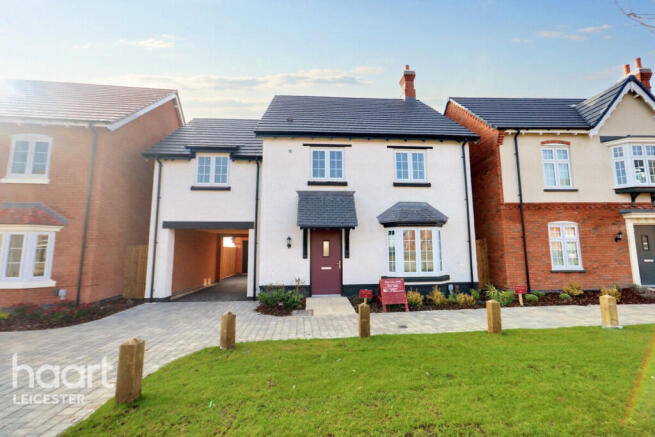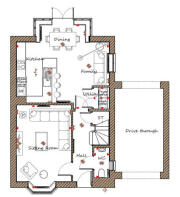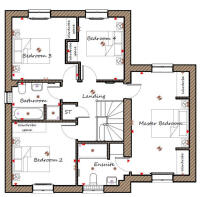
The Lancaster, New Lubbesthorpe

- PROPERTY TYPE
Detached
- BEDROOMS
4
- BATHROOMS
1
- SIZE
Ask agent
- TENUREDescribes how you own a property. There are different types of tenure - freehold, leasehold, and commonhold.Read more about tenure in our glossary page.
Freehold
Key features
- Period-inspired frontage with timeless curb appeal
- 4 spacious bedrooms with ample storage options
- 1,413 sq ft of beautifully crafted living space across two floors
- Open-plan kitchen/dining/family room for modern living
- Large bay window in the living room, adding natural light and character.
- Master suite with en suite shower room and bespoke wardrobe recesses.
- Separate utility room with space for a washing machine and tumble dryer.
- Landscaped front garden and turfed back garden
- Stunning Village Location
- Single Garage with Car Port
Description
As the days grow longer and the promise of summer approaches, imagine stepping into your stunning new home, The Lancaster. This 4-bedroom property offers the perfect blend of period charm and modern living, with the added benefit of being newly built for efficiency and style.
Bid farewell to costly renovations and enjoy a home designed with contemporary needs in mind. With no time-consuming refurbishments, you’ll also enjoy significant savings on your energy bills.
The period-inspired frontage adds timeless appeal, complementing the local architecture and making a grand first impression. Inside, you’ll find 1,413 square feet of beautifully crafted living space spread across two floors, with an open-plan kitchen/diner, four spacious bedrooms, and a convenient downstairs WC.
A Community Like No Other
Living at The Burrows means becoming part of a vibrant, thriving community. Families will appreciate the onsite children’s play area, primary school, library, and regular events at the community Hub. Surrounded by 325 acres of parkland and wetlands, the location offers walking and cycling routes, along with excellent commuter links via the M1 and M6, and local amenities just moments away. The Arriva Click bus service adds even more convenience.
Local schools include New Lubbesthorpe Primary, Lady Jane Grey Primary, and Ellesmere College.
A Home for Spring and Beyond
Ground Floor
Step into the inviting hallway of The Lancaster, where you’re immediately drawn into the bright, open living spaces. The living room is perfect for entertaining, featuring a large bay window that bathes the room in natural light. A downstairs WC and handy under-stairs storage provide added convenience.
The open-plan kitchen/dining/family room is the heart of the home, designed for modern living with top-of-the-line Sherwin Hall kitchen fittings. The impressive glass ‘pod’ extension, complete with French doors leading to the garden, merges indoor and outdoor living for those perfect spring and summer days.
A separate utility room with space for a washing machine and tumble dryer completes this floor.
First Floor
Upstairs, you’ll find three well-proportioned bedrooms, each with characterful windows and space for your choice of storage. The master suite is a true retreat, featuring bespoke wardrobe recesses for a luxurious, boutique hotel feel, as well as an en suite shower room. A stylish family bathroom completes the first floor.
Outside
The exterior of The Lancaster exudes charm with a Victorian-inspired porch and traditional render, offering a timeless, welcoming feel. The landscaped front garden sets the tone for a beautiful outdoor space, while the rear garden features a mix of slabs and turf, ready for you to enjoy. With parking for two cars, convenience is never far away.
A Perfect Place to Call Home
The Lancaster is part of the Market Village at The Burrows, a collection of expertly crafted homes in a community designed for modern living. Enjoy the beauty of traditional architecture with all the benefits of a brand-new home, and the vibrant surroundings that New Lubbesthorpe offers.
We’re more than just builders – we’re ‘place makers,’ creating lasting communities where families can thrive for generations.
Note: The street scenes are artistic impressions, and photography is for illustrative purposes only. The exact finishes and layouts may vary. Contact our sales team for plot-specific details. Choices, extras, and upgrades are subject to the build stage.
Sitting Room
11'0" x 17'0" (3.35m x 5.18m)
Kitchen / Diner
19'0" x 17'0" (5.79m x 5.18m)
Utility Room
3'0" x 4'0" (0.91m x 1.22m)
Separate WC
3'0" x 6'0" (0.91m x 1.83m)
Master Bedroom
10'0" x 18'0" (3.05m x 5.49m)
Ensuite Shower Room
9'0" x 7'0" (2.74m x 2.13m)
Bedroom Two
11'0" x 11'0" (3.35m x 3.35m)
Bedroom Three
11'0" x 11'0" (3.35m x 3.35m)
Bedroom Four
9'0" x 11'0" (2.74m x 3.35m)
Bathroom
8'0" x 6'0" (2.44m x 1.83m)
Disclaimer
haart Estate Agents also offer a professional, ARLA accredited Lettings and Management Service. If you are considering renting your property in order to purchase, are looking at buy to let or would like a free review of your current portfolio then please call the Lettings Branch Manager on the number shown above.
haart Estate Agents is the seller's agent for this property. Your conveyancer is legally responsible for ensuring any purchase agreement fully protects your position. We make detailed enquiries of the seller to ensure the information provided is as accurate as possible. Please inform us if you become aware of any information being inaccurate.
Brochures
Brochure 1- COUNCIL TAXA payment made to your local authority in order to pay for local services like schools, libraries, and refuse collection. The amount you pay depends on the value of the property.Read more about council Tax in our glossary page.
- Ask agent
- PARKINGDetails of how and where vehicles can be parked, and any associated costs.Read more about parking in our glossary page.
- Yes
- GARDENA property has access to an outdoor space, which could be private or shared.
- Yes
- ACCESSIBILITYHow a property has been adapted to meet the needs of vulnerable or disabled individuals.Read more about accessibility in our glossary page.
- Ask agent
Energy performance certificate - ask agent
The Lancaster, New Lubbesthorpe
Add an important place to see how long it'd take to get there from our property listings.
__mins driving to your place
Your mortgage
Notes
Staying secure when looking for property
Ensure you're up to date with our latest advice on how to avoid fraud or scams when looking for property online.
Visit our security centre to find out moreDisclaimer - Property reference 0171_HRT017130169. The information displayed about this property comprises a property advertisement. Rightmove.co.uk makes no warranty as to the accuracy or completeness of the advertisement or any linked or associated information, and Rightmove has no control over the content. This property advertisement does not constitute property particulars. The information is provided and maintained by haart, Leicester. Please contact the selling agent or developer directly to obtain any information which may be available under the terms of The Energy Performance of Buildings (Certificates and Inspections) (England and Wales) Regulations 2007 or the Home Report if in relation to a residential property in Scotland.
*This is the average speed from the provider with the fastest broadband package available at this postcode. The average speed displayed is based on the download speeds of at least 50% of customers at peak time (8pm to 10pm). Fibre/cable services at the postcode are subject to availability and may differ between properties within a postcode. Speeds can be affected by a range of technical and environmental factors. The speed at the property may be lower than that listed above. You can check the estimated speed and confirm availability to a property prior to purchasing on the broadband provider's website. Providers may increase charges. The information is provided and maintained by Decision Technologies Limited. **This is indicative only and based on a 2-person household with multiple devices and simultaneous usage. Broadband performance is affected by multiple factors including number of occupants and devices, simultaneous usage, router range etc. For more information speak to your broadband provider.
Map data ©OpenStreetMap contributors.
