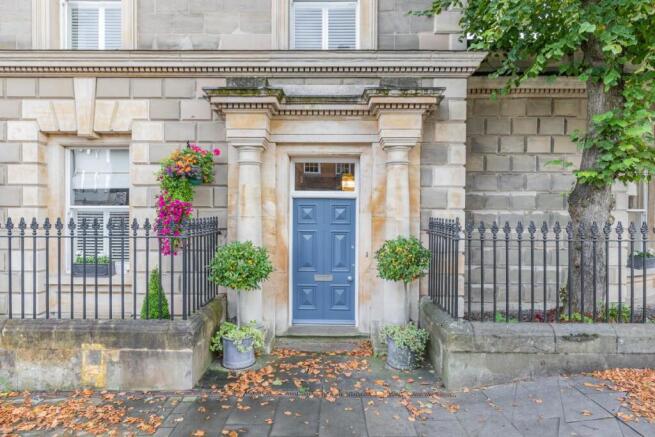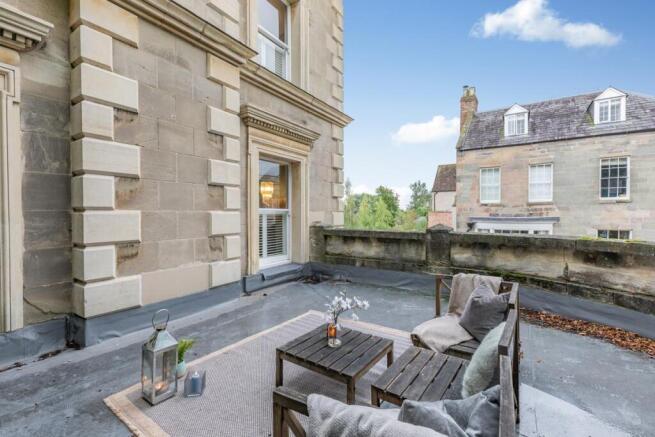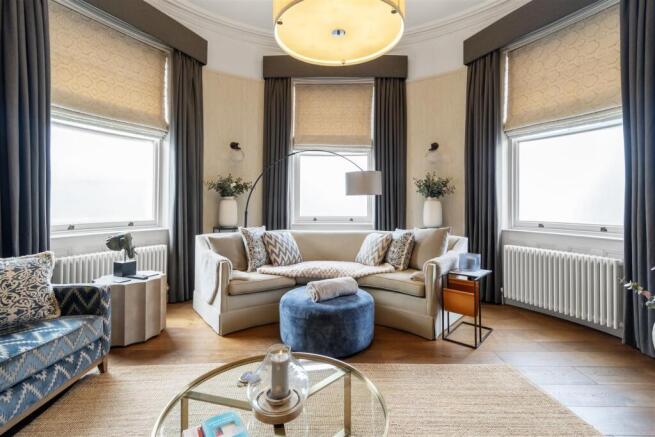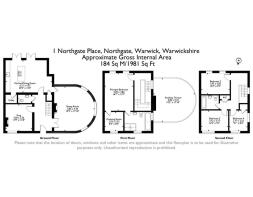Northgate Place

- PROPERTY TYPE
End of Terrace
- BEDROOMS
4
- BATHROOMS
2
- SIZE
1,981 sq ft
184 sq m
- TENUREDescribes how you own a property. There are different types of tenure - freehold, leasehold, and commonhold.Read more about tenure in our glossary page.
Freehold
Key features
- Georgian Property
- Town Centre Location
- Four Bedrooms & Two Bathrooms
- Open Plan Kitchen & Dining Room
- Two Reception Rooms
- Off Street Parking
- High Specification
Description
The current owners purchased the property in 2017 from renowned local developers Ash Mill who have extensively renovated a number of properties on the 'Northgate development'. The sympathetic improvements they made, ensured that 1 Northgate Place combines its period charm alongside modern improvements. Since then, the current owners have spared no expense, and made extensive further upgrades. The property really does combine luxury with functionality. Whether you are seeking a family home, or a sophisticated retreat, 1 Northgate Place is a true Gem that needs to be seen to be fully appreciated.
Summary - The current owners purchased the property in 2017 from renowned local developers Ash Mill who have extensively renovated a number of properties on the 'Northgate development'. The sympathetic improvements they made, ensured that 1 Northgate Place combines its period charm alongside modern improvements. Since then, the current owners have spared no expense, and made extensive further upgrades. The property really does combine luxury with functionality. Whether you are seeking a family home, or a sophisticated retreat, 1 Northgate Place is a true gem that needs to be seen to be fully appreciated.
Ground Floor - Leading through the front door you will find a grand entrance hall with a newly fitted bespoke cloakroom area, to the right is a spacious sitting room, with a stunning semi-circular bay window. Once the Magistrates office, now a beautiful space for all the family to enjoy. With a feature log burner, perfect for cosy winter evenings tucked up by the fire. To the left is another reception room, providing versatile usage whether that be for a snug, dining room, playroom or a home office. The open plan kitchen, dining room combines functionality, technical sophistication and aesthetics. The kitchen is supplied by Hacker, a renowned German manufacturer. The property boasts all the modern, high end appliances you would expect and provides ample storage and work space catering to the culinary enthusiasts. With integrated Siemens ovens, warming draw, fridge, freezer and dishwasher. There is plenty of dining space, whether that be for an evening meal around the dining table or breakfast seated at the centre island. There are two sets of french doors that lead out onto the garden, allowing for indoor, outdoor living; a perfect space where friends and family can come together. Underfloor heating extends through the kitchen, adding extra comfort under foot. There is a separate utility room with a washing machine and tumble dryer, ceramic sink with tap and ample integrated storage.
First Floor - The first floor is dedicated to the principle suite. The main bedroom is a perfect retreat and the ensuite bathroom is simply to die for. There is a oversized shower and bath tub. Designed by Fired Earth, the finish is truly spectacular, and the marble tiles really do add extra opulence. There is also a walk in dressing room with plenty of storage space, with the perfect ratio of railing and shelving.
Second Floor - To the second floor you will find three further bedrooms. The first is a generous double, with dual aspect allowing for plenty of light. The second is currently used as a gym, but would allow for another generous double room. The third serves as a music studio at present, however provides versatile use for another bedroom, nursery, home office or a dressing room. The second floor is completed by a modern family bathroom.
Outside - The rear garden is a real feature. The spacious patio area is perfect for alfresco dining. There is a stoned area to the rear where the current owners house their hot tub. Whether you are looking for quiet relaxation or a space to entertain friends and family the garden offers it all.
Location - Warwick Town Centre is on your doorstep providing an excellent array of shops, bars and restaurants, as well as being home to the renowned Warwick Castle. Fantastic public and state schools are within walking distance including Warwick School, Kings High School and Warwick Prep. Warwick Train Station is a 7 minute walk away. The M40 and M42 are nearby, providing access to the M1 and M6, Birmingham International Airport and the NEC. Warwick Parkway and Leamington Station are also in close proximity, offering links to Birmingham and London. The property is in a conservation area.
Services - All mains services are connected
Epc - Band D
Council - Warwick District Council
Brochures
1 Nortgate Place - Final Brochure.pdfBrochure- COUNCIL TAXA payment made to your local authority in order to pay for local services like schools, libraries, and refuse collection. The amount you pay depends on the value of the property.Read more about council Tax in our glossary page.
- Band: G
- PARKINGDetails of how and where vehicles can be parked, and any associated costs.Read more about parking in our glossary page.
- Yes
- GARDENA property has access to an outdoor space, which could be private or shared.
- Yes
- ACCESSIBILITYHow a property has been adapted to meet the needs of vulnerable or disabled individuals.Read more about accessibility in our glossary page.
- Ask agent
Northgate Place
Add an important place to see how long it'd take to get there from our property listings.
__mins driving to your place
Your mortgage
Notes
Staying secure when looking for property
Ensure you're up to date with our latest advice on how to avoid fraud or scams when looking for property online.
Visit our security centre to find out moreDisclaimer - Property reference 33695511. The information displayed about this property comprises a property advertisement. Rightmove.co.uk makes no warranty as to the accuracy or completeness of the advertisement or any linked or associated information, and Rightmove has no control over the content. This property advertisement does not constitute property particulars. The information is provided and maintained by The Agents Property Consultants, Henley In Arden. Please contact the selling agent or developer directly to obtain any information which may be available under the terms of The Energy Performance of Buildings (Certificates and Inspections) (England and Wales) Regulations 2007 or the Home Report if in relation to a residential property in Scotland.
*This is the average speed from the provider with the fastest broadband package available at this postcode. The average speed displayed is based on the download speeds of at least 50% of customers at peak time (8pm to 10pm). Fibre/cable services at the postcode are subject to availability and may differ between properties within a postcode. Speeds can be affected by a range of technical and environmental factors. The speed at the property may be lower than that listed above. You can check the estimated speed and confirm availability to a property prior to purchasing on the broadband provider's website. Providers may increase charges. The information is provided and maintained by Decision Technologies Limited. **This is indicative only and based on a 2-person household with multiple devices and simultaneous usage. Broadband performance is affected by multiple factors including number of occupants and devices, simultaneous usage, router range etc. For more information speak to your broadband provider.
Map data ©OpenStreetMap contributors.




