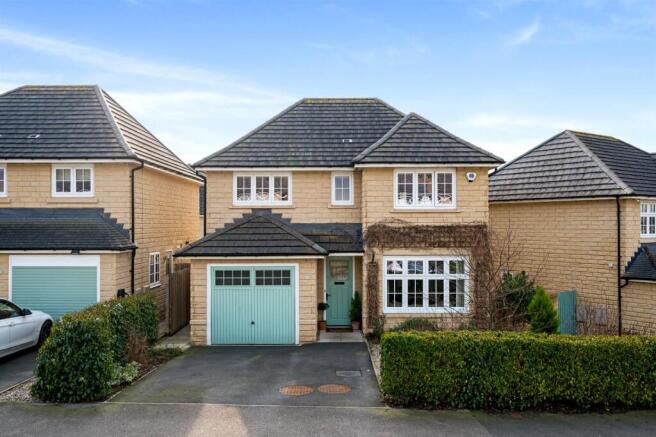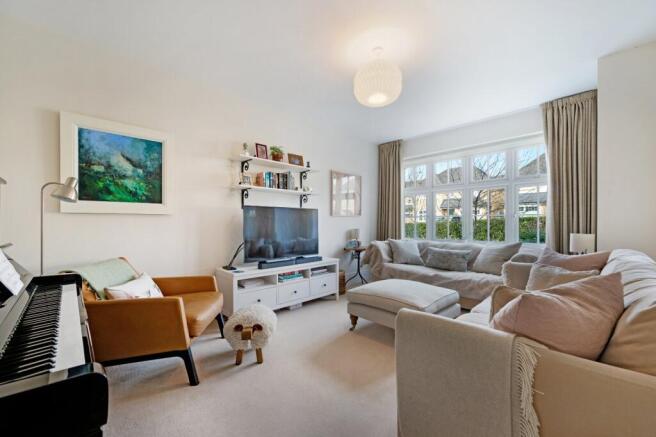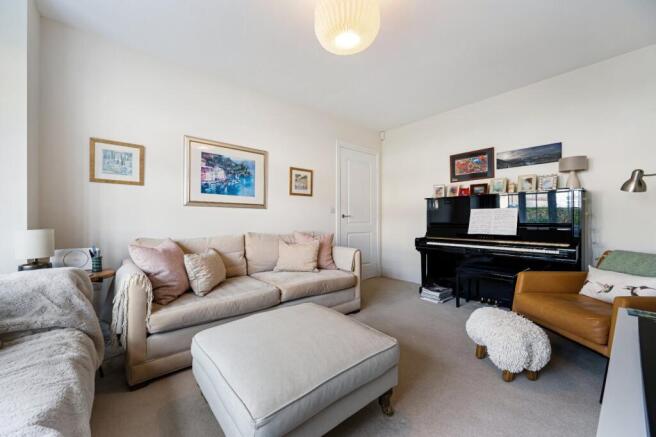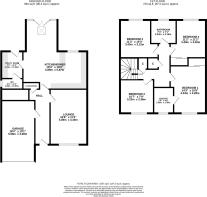Bletchley Road, Horsforth, Leeds, West Yorkshire, LS18

- PROPERTY TYPE
Detached
- BEDROOMS
4
- BATHROOMS
2
- SIZE
Ask agent
- TENUREDescribes how you own a property. There are different types of tenure - freehold, leasehold, and commonhold.Read more about tenure in our glossary page.
Freehold
Key features
- Rare opportunity!
- Horsforth Value properties always sought after.
- Semi rural yet minutes to excellent amenities.
- Highly regarded schooling & great road, rail & airport links.
- Lovely weekend walks on your doorstep.
- Extended, spacious & beautifully presented.
- 4 double bedroom, detached family home.
- Fabulous large living/dining kit., to the rear with access out.
- Formal lounge. Guest WC & utility.
- Principal bedroom suite.
Description
LOCATION
Perfectly situated in this prime North Leeds location within Horsforth Vale, a semi-rural setting yet with every convenience on your doorstep. Transport links and local train stations get you into the City centre and beyond and the extensive motorway network is easily accessed to take you further afield. In Horsforth Village there is a wide selection of shops, eateries and trendy cafe/bars etc, the local park is very popular with families and several sports centres/golf and tennis clubs are all available locally. There are schools to suit all ages and requirements, including private and co-ed, many of them highly regarded. For the more travelled commuter Leeds Bradford Airport is a few miles away. You will find beautiful open countryside around you where walks and cycling can be enjoyed during important family leisure time.
GROUND FLOOR
This beautifully presented, extended and spacious, four bedroom, detached, executive style family home boasts fabulous reception space including a lovely hallway with cloaks space, staircase up to the first floor, a delightful large, formal lounge, stunning living/dining kitchen to the rear with sliding doors out to the garden, Velux and recessed lighting, gas fire, ample dining space and sofa space and a useful island with additional storage and seating space. The kitchen is modern and extensive and fully integrated with granite worksurfaces and upstands. Engineered oak flooring throughout and access to the two essential practicalities, a fully fitted utility room with access out to the rear garden and a two piece guest WC. An integral garage is also accessed from the hallway. (The property was extended in 2019).
FIRST FLOOR
Just as impressive and beautifully presented as the ground floor, the landing is flooded with light from a window to the side and there's also two useful fitted storage cupboards. The four bedrooms are nicely finished, the Principal, at the front of the house with fitted furniture and generous fully tiled ensuite shower room. The second bedroom is also a double, at the rear of the house with fitted wardrobes and a pleasant outlook, the third double also to the rear and a large single/small double with a window to the front elevation. the house bathroom has three pieces, is part tiled to wet areas and boast a panelled bath with mixer shower over, glazed screen, WC and contemporary wall hung basin with vanity mirror above.
OUTSIDE
This superb home sits in well tended gardens, the rear is south facing and has a paved seating area to the immediate rear, accessed from the living/dining kitchen with steps leading down and deep, well tended borders. There is a gravelled area at the bottom of the garden, ideal for seating and barbecues. The garden is fully enclosed with fenced boundaries and there is a garden shed for garden tools, etc. To the front is tarmac driveway parking and low maintenance garden with hedge.
BROCHURE DETAILS
Hardisty and Co prepared these details, including photography, in accordance with our estate agency agreement.
SERVICES - Disclosure of Financial Interests
Unless instructed otherwise, the company would normally offer all clients, applicants, and prospective purchasers its full range of estate agency services, including the valuation of their present property and sales service. We also intend to offer clients, applicants and prospective purchasers' mortgage and financial services advice through our association with Mortgage Advice Bureau. We will also offer to clients and prospective purchasers the services of our panel solicitors, removers, and contactors. We would normally be entitled to commission or fees for such services and disclosure of all our financial interests can be found on our website.
MORTGAGE SERVICES
We are whole of market and would love to help with your purchase or remortgage. Call to book your appointment today option 4.
- COUNCIL TAXA payment made to your local authority in order to pay for local services like schools, libraries, and refuse collection. The amount you pay depends on the value of the property.Read more about council Tax in our glossary page.
- Band: TBC
- PARKINGDetails of how and where vehicles can be parked, and any associated costs.Read more about parking in our glossary page.
- Yes
- GARDENA property has access to an outdoor space, which could be private or shared.
- Yes
- ACCESSIBILITYHow a property has been adapted to meet the needs of vulnerable or disabled individuals.Read more about accessibility in our glossary page.
- Ask agent
Bletchley Road, Horsforth, Leeds, West Yorkshire, LS18
Add an important place to see how long it'd take to get there from our property listings.
__mins driving to your place
Your mortgage
Notes
Staying secure when looking for property
Ensure you're up to date with our latest advice on how to avoid fraud or scams when looking for property online.
Visit our security centre to find out moreDisclaimer - Property reference HAD250155. The information displayed about this property comprises a property advertisement. Rightmove.co.uk makes no warranty as to the accuracy or completeness of the advertisement or any linked or associated information, and Rightmove has no control over the content. This property advertisement does not constitute property particulars. The information is provided and maintained by Hardisty Prestige, Horsforth. Please contact the selling agent or developer directly to obtain any information which may be available under the terms of The Energy Performance of Buildings (Certificates and Inspections) (England and Wales) Regulations 2007 or the Home Report if in relation to a residential property in Scotland.
*This is the average speed from the provider with the fastest broadband package available at this postcode. The average speed displayed is based on the download speeds of at least 50% of customers at peak time (8pm to 10pm). Fibre/cable services at the postcode are subject to availability and may differ between properties within a postcode. Speeds can be affected by a range of technical and environmental factors. The speed at the property may be lower than that listed above. You can check the estimated speed and confirm availability to a property prior to purchasing on the broadband provider's website. Providers may increase charges. The information is provided and maintained by Decision Technologies Limited. **This is indicative only and based on a 2-person household with multiple devices and simultaneous usage. Broadband performance is affected by multiple factors including number of occupants and devices, simultaneous usage, router range etc. For more information speak to your broadband provider.
Map data ©OpenStreetMap contributors.




