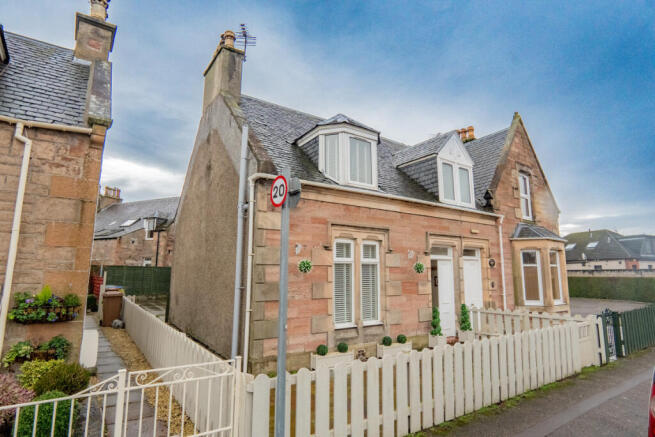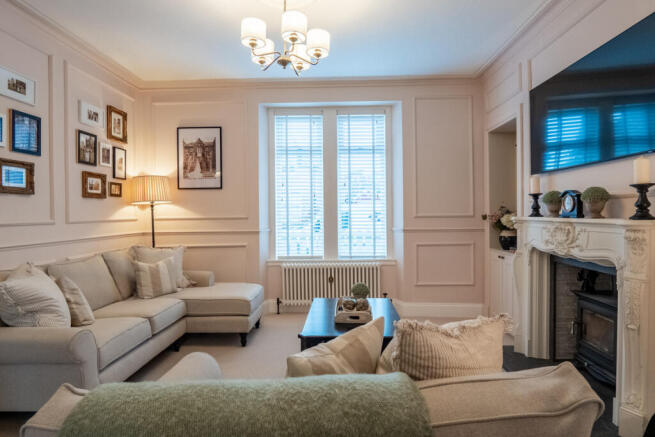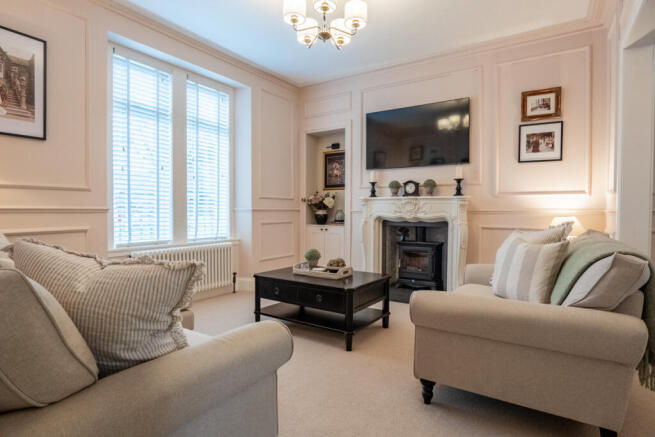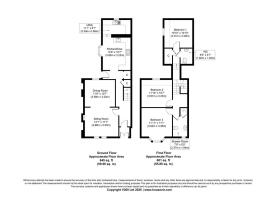
13 Fairfield House, Inverness, IV3 5QA

- PROPERTY TYPE
Semi-Detached
- BEDROOMS
3
- BATHROOMS
2
- SIZE
1,216 sq ft
113 sq m
- TENUREDescribes how you own a property. There are different types of tenure - freehold, leasehold, and commonhold.Read more about tenure in our glossary page.
Freehold
Key features
- Exquisite 3-Bedroom Semi-Detached Home
- Bespoke Kitchen with Belfast Sink & Gold Taps
- Stylish Utility Room with Matching Belfast Sink
- Three Beautifully Designed Double Bedrooms
- Recently Installed Worcester Greenstar Boiler
- Elegant Sitting Room with Multi-Fuel Stove
- Large Double Oven & White Granite Worktops
- Luxurious Shower Room with Gold Fixtures
- Additional Upstairs WC, Ready for Renovation
- Located in Inverness City Centre with Amenities Nearby
Description
Stepping inside, the entrance hallway immediately impresses with its black and white star-patterned floor tiles, creating a striking contrast against the wainscot panelling in soft neutral tones. The white-painted staircase is enhanced by a black banister, while a delicate cream carpet runner adds a luxurious finishing touch.
The sitting room is a refined yet cosy space, featuring a grand decorative white fireplace housing a multi-fuel stove, perfect for creating warmth and ambiance. Soft cream carpeting, traditional wainscot panelling and a built-in alcove cupboard beside the fireplace complete the room’s charming appeal. A front-facing window with a classic radiator beneath allows natural light to enhance the inviting atmosphere.
Flowing effortlessly through a wide openning, the dining room continues the elegant theme, mirroring the soft cream carpeting and wainscot walls of the sitting room. This generously sized space accommodates a large dining table and chairs, making it ideal for both everyday meals and formal gatherings.
The kitchen is a masterpiece of style and function, featuring a Belfast sink with gold taps, soft cream cabinets and luxurious white granite worktops. A large Smeg double oven takes centre stage, perfect for culinary enthusiasts, while under-cabinet lighting creates a warm and welcoming glow. A built-in seating area in the corner offers a relaxed spot to enjoy coffee or could be paired with a small table for informal dining. Wooden flooring adds to the charm, while a tall white radiator ensures comfort.
Leading from the kitchen, the utility room matches its elegant design, also featuring a Belfast sink with gold taps, identical cabinets and ample worktop space. This practical addition allows for laundry and storage to be kept separate from the main living spaces.
Upstairs, the landing continues the refined design, with wainscot panelling and soft neutral décor, creating a seamless transition to the bedrooms. The shower room is a true showstopper, with a beautifully designed sink set on a gold stand, gold piping and accessories. There’s an opulent walk-in shower featuring gold fixtures and striking tiled surrounds. The black and white star-patterned floor tiling echoes the hallway, creating a cohesive and luxurious look.
Each of the three double bedrooms is immaculately designed, with sloping ceilings, wainscot panelling on the feature walls and soft cream carpeting for added warmth and comfort. A traditional-style radiator sits beneath the bay window in each room, enhancing the period charm. Each room is a good size, allowing for additional furniture to suit every need.
An additional toilet is located on the rear landing, currently in need of a refit, offering a fantastic opportunity for customisation to suit the new owner’s taste and requirements.
Outside, the private paved garden offers a low-maintenance outdoor space, perfect for relaxing or dining al fresco. A timber shed at the far end provides convenient storage.
Benefiting from a recently installed Worcester Greenstar 8000 Life boiler and double glazing, this home combines period elegance with modern efficiency. Positioned within Inverness city centre, this is a rare find in a prime location, making it a must-see for those seeking timeless elegance with modern comforts. Schedule your viewing today!
About Inverness
Inverness, the capital of the Scottish Highlands, offers an enchanting blend of history, culture, and natural beauty, making it a prime destination for home buyers.
The city's charm combines old-world allure with modern amenities. Inverness Castle, overlooking the river, provides a glimpse into the city's past, while the bustling city centre features contemporary shops, restaurants, and cafes. Inverness boasts a range of excellent schools, healthcare services, and a low crime rate, ensuring a high quality of life.
Outdoor enthusiasts will find Inverness a paradise, with easy access to the Highlands' vast wilderness for hiking, cycling, and wildlife spotting. The city is also the gateway to the North Coast 500, Scotland’s ultimate road trip, offering breathtaking coastal scenery.
Culturally, Inverness thrives with numerous music, sport and art festivals, events, and live music venues. The Eden Court Theatre and Cinema is a hub for performing arts, while local museums and galleries celebrate the region's heritage.
With excellent transport links, including an international airport, Inverness is well-connected for travel. The city's blend of natural beauty, cultural vibrancy, and modern living makes it an attractive choice for settling in the Scottish Highlands.
General Information:
Services: Mains Water, Electric & Gas
Council Tax Band: E
EPC Rating: D (57)
Entry Date: Early entry available
Home Report: Available on request.
Viewings: 7 Days accompanied by agent.
- COUNCIL TAXA payment made to your local authority in order to pay for local services like schools, libraries, and refuse collection. The amount you pay depends on the value of the property.Read more about council Tax in our glossary page.
- Band: E
- PARKINGDetails of how and where vehicles can be parked, and any associated costs.Read more about parking in our glossary page.
- Ask agent
- GARDENA property has access to an outdoor space, which could be private or shared.
- Yes
- ACCESSIBILITYHow a property has been adapted to meet the needs of vulnerable or disabled individuals.Read more about accessibility in our glossary page.
- Ask agent
13 Fairfield House, Inverness, IV3 5QA
Add an important place to see how long it'd take to get there from our property listings.
__mins driving to your place
Explore area BETA
Inverness
Get to know this area with AI-generated guides about local green spaces, transport links, restaurants and more.
Get an instant, personalised result:
- Show sellers you’re serious
- Secure viewings faster with agents
- No impact on your credit score
Your mortgage
Notes
Staying secure when looking for property
Ensure you're up to date with our latest advice on how to avoid fraud or scams when looking for property online.
Visit our security centre to find out moreDisclaimer - Property reference RX534312. The information displayed about this property comprises a property advertisement. Rightmove.co.uk makes no warranty as to the accuracy or completeness of the advertisement or any linked or associated information, and Rightmove has no control over the content. This property advertisement does not constitute property particulars. The information is provided and maintained by Hamish Homes Ltd, Inverness. Please contact the selling agent or developer directly to obtain any information which may be available under the terms of The Energy Performance of Buildings (Certificates and Inspections) (England and Wales) Regulations 2007 or the Home Report if in relation to a residential property in Scotland.
*This is the average speed from the provider with the fastest broadband package available at this postcode. The average speed displayed is based on the download speeds of at least 50% of customers at peak time (8pm to 10pm). Fibre/cable services at the postcode are subject to availability and may differ between properties within a postcode. Speeds can be affected by a range of technical and environmental factors. The speed at the property may be lower than that listed above. You can check the estimated speed and confirm availability to a property prior to purchasing on the broadband provider's website. Providers may increase charges. The information is provided and maintained by Decision Technologies Limited. **This is indicative only and based on a 2-person household with multiple devices and simultaneous usage. Broadband performance is affected by multiple factors including number of occupants and devices, simultaneous usage, router range etc. For more information speak to your broadband provider.
Map data ©OpenStreetMap contributors.





