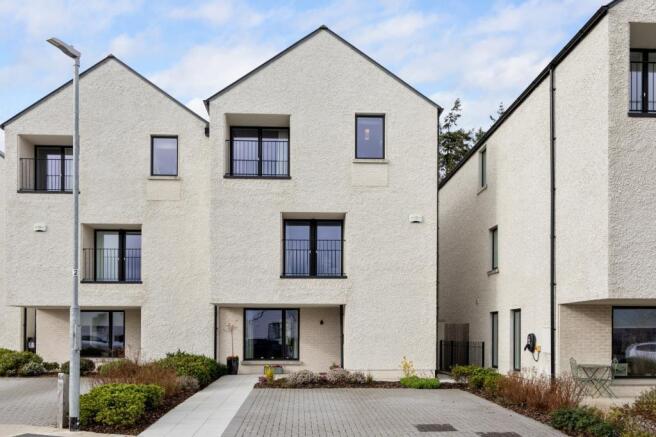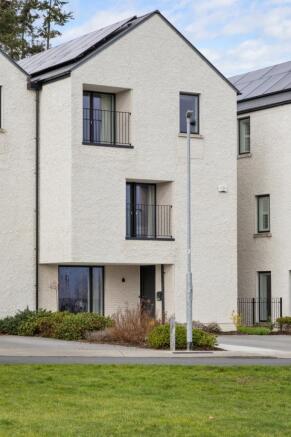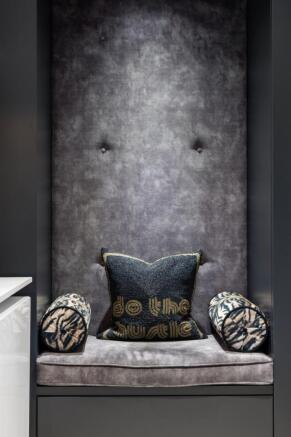45 Sika Woods, Enniskerry, Co. Wicklow, A98 E3P4, Ireland
- PROPERTY TYPE
Semi-Detached
- BEDROOMS
4
- SIZE
Ask agent
Key features
- Features & services:
- Fabulous interior designed 4-bedroom + study semi-detached house.
- 173sq.m./1,862sq.ft. modern
- contemporary architect designed home completed in 2020.
- Exceptional A1 BER rating with a Daikin air-to-water heat pump
- mechanical ventilation system
- 16 solar panels and EV charging point.
- Sea views from the front bedroom balconies overlooking communal amenity green.
- Idyllic setting adjacent to the Powerscourt Estate
- 5 mins walk into Enniskerry Village
Description
A viewing is essential to fully appreciate the level of refinement and luxury this home offers-it's no surprise that Ireland's Home Interiors & Living has described it as 'Sultry Luxe'.
Purchased new five years ago, the current owner collaborated with renowned interior designer Michelle Burnett of Cush Interiors to curate a residence of unparalleled sophistication. Every detail has been considered, with no expense spared, resulting in a home that is both architecturally striking and immaculately presented.
This level of excellence is evident throughout, featuring:
A designer kitchen, centred around a quartzite waterfall island, seamlessly blending style and cutting-edge functionality.
A stunning living room, where soaring 12ft Georgian-inspired ceilings, elegant wood panelling, and a bespoke entertainment unit with a built-in bar and vaporized flame fireplace create a cinematic ambiance of pure opulence.
Sumptuous bedroom suites, designed to rival the most prestigious luxury hotels, offering an exquisite retreat of tranquillity and indulgence.
Exquisite bespoke carpentry by Kelly Interiors, including custom vanity units, handcrafted furniture, a fully tailored laundry room, and a beautifully appointed home office.
Spa-inspired bathroom suites, with Dekton Trilium countertops, evoking a sense of relaxation and serenity.
Custom-designed artwork, statement furniture, and luxurious textiles, ensuring a home that is entirely one-of-a-kind.
This home is not only defined by its exceptional aesthetic appeal but also by its state-of-the-art energy efficiency. In addition to an air-to-water heat pump and mechanical ventilation system, the owner has enhanced sustainability with 16 PV solar panels and an EV charging point, making this one of the most energy-efficient A1-rated homes available today.
Spanning 173 sq.m. (1,862 sq.ft.), this impeccably presented home is distinguished by its Georgian return element, delivering magnificent 12ft ceilings in both the living room and the guest bedroom above-a rare architectural feature that enhances the sense of grandeur.
Striking entrance hallway - where elegance begins
A refined welcome awaits, with built-in seating, an elegant cloakroom space, and a guest bathroom featuring luxurious Bisazza tiled flooring and textured wallpaper. Discreet under-stairs storage with shelving provides practical storage.
Expansive open-plan Living - A showpiece of design
Flowing from the front of the home to the west-facing garden, this magnificent space is centred around the designer kitchen with a feature island. The living area, with its 12ft high ceilings, bespoke entertainment unit with integrated bar, is designed for both seamless relaxation and sophisticated entertaining.
First-floor elegance
Two generously sized double bedrooms at the front of the home open onto a shared private balcony, perfect for unwinding. This level also hosts a beautifully finished bathroom and a fully customized laundry room.
The ultimate guest suite - a private sanctuary
Elevated on the return level, the guest suite is an oasis of tranquility, benefiting from Georgian-height ceilings, garden views, and an exquisite en-suite bathroom with half shutters- adding a touch of refined architectural charm.
The principal suite: a penthouse-level retreat
The top floor is exclusively dedicated to the principal bedroom suite, a luxurious private retreat featuring a walk-through wardrobe, a spa-inspired en-suite shower room, and a private balcony that frames panoramic views of the sea, Bray Head, and the Sugarloaf. Additionally, this level includes a beautifully designed home office, a must-have for today's hybrid working lifestyle.
Tranquil outdoor living
At the front, a cobble-lock driveway framed by lush herbaceous borders provides ample parking for two vehicles. A private side entrance leads to the west-facing rear garden, a serene outdoor sanctuary with tiered terraces and a paved patio, ideal for elegant al fresco dining and entertaining.
An Exclusive Community
Designed with both luxury and community in mind, this prestigious development is arranged around central landscaped amenity greens, offering a beautifully maintained space for residents to enjoy or for children to play.
At the front, a cobble-lock driveway framed by lush herbaceous borders provides ample parking for two vehicles. Side access leads to the west-facing rear garden, a private sanctuary designed for elegant alfresco dining and sophisticated outdoor entertaining. Thoughtfully tiered terraces and a paved patio offer an inviting space to enjoy the warmer months in complete privacy.
An exclusive community & prestigious location
Designed with both luxury and community in mind, this prestigious development is arranged around beautifully maintained landscaped greens, providing an elegant outdoor space for residents to enjoy.
Set in the heart of Enniskerry Village, this location is truly exceptional-bordering the world-famous Powerscourt Estate, home to:
Magnificent gardens, a luxury hotel, two championship golf courses, a distillery, boutique shops, and scenic walking trails.
A vibrant village atmosphere, offering trendy cafés, charming eateries, a historic pub, two pubs, three schools and excellent local amenities.
Effortless transport links, including two Dublin Bus services, direct access to Bray DART Station, and proximity to the N11 & Luas.
Situated approximately 24km south of Dublin City Centre the area offers the best of village and country life but with a comfortable commute to Dublin, the airport and beyond.
Surrounded by Wicklow's renowned natural beauty, residents can enjoy:
Scenic hiking trails, leading through breathtaking valleys and into the Wicklow Mountains.
A paradise for cyclists, with some of Ireland's most picturesque routes at your doorstep.
The Bog Meadow, a tranquil nature reserve in the heart of the village, perfect for peaceful strolls and family outings.
No. 45 Sika Woods is a masterpiece of bespoke design, architectural elegance, and five-star luxury. From its superior craftsmanship to its breathtaking surroundings, this home represents an extraordinary opportunity for those who seek the pinnacle of refined living.
Viewing is essential to truly appreciate the level of opulence, sophistication, and exclusivity this residence has to offer.
45 Sika Woods, Enniskerry, Co. Wicklow, A98 E3P4, Ireland
NEAREST AIRPORTS
Distances are straight line measurements- Dublin(International)16.7 miles
- Waterford(International)79.7 miles
Advice on buying Irish property
Learn everything you need to know to successfully find and buy a property in Ireland.
Notes
This is a property advertisement provided and maintained by Sherry FitzGerald, Bray (reference 127057_BRY230170) and does not constitute property particulars. Whilst we require advertisers to act with best practice and provide accurate information, we can only publish advertisements in good faith and have not verified any claims or statements or inspected any of the properties, locations or opportunities promoted. Rightmove does not own or control and is not responsible for the properties, opportunities, website content, products or services provided or promoted by third parties and makes no warranties or representations as to the accuracy, completeness, legality, performance or suitability of any of the foregoing. We therefore accept no liability arising from any reliance made by any reader or person to whom this information is made available to. You must perform your own research and seek independent professional advice before making any decision to purchase or invest in overseas property.






