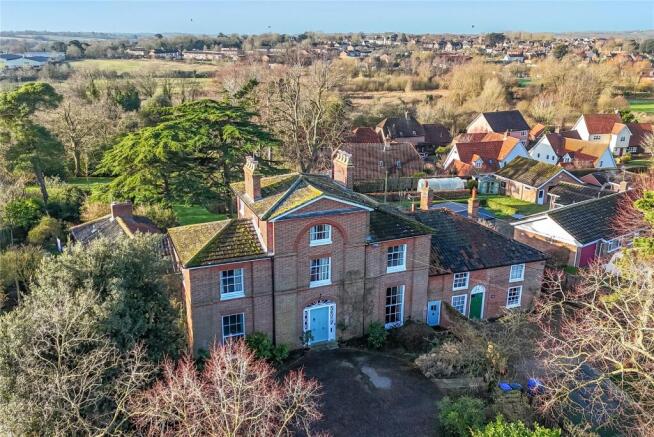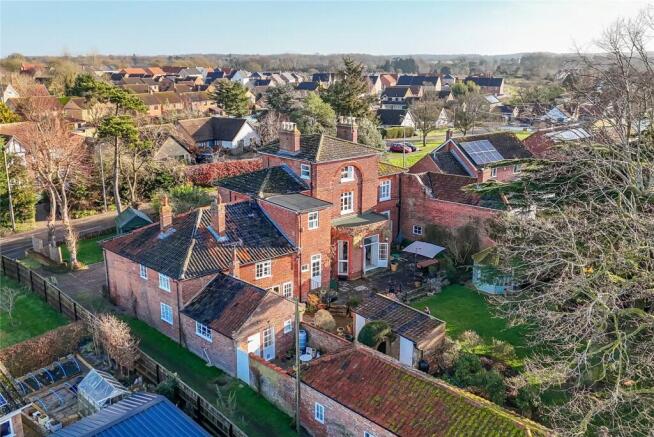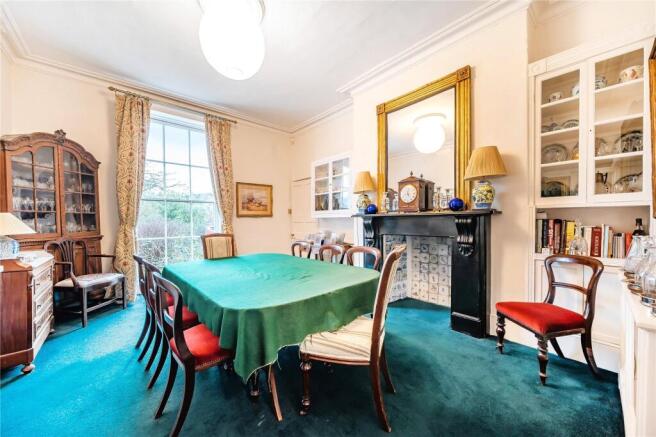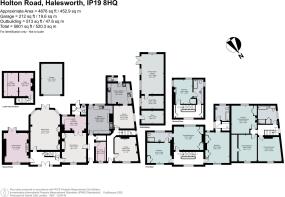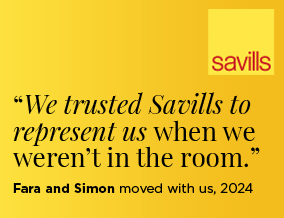
Holton Road, Halesworth, Suffolk, IP19

- PROPERTY TYPE
House
- BEDROOMS
4
- BATHROOMS
3
- SIZE
4,876 sq ft
453 sq m
- TENUREDescribes how you own a property. There are different types of tenure - freehold, leasehold, and commonhold.Read more about tenure in our glossary page.
Freehold
Key features
- Elegant Georgian townhouse with historic significance, set in 1.75 acres of gardens and woodland.
- Grade II listed, noted in The Buildings of England series, retaining period features.
- Spacious & well-balanced accommodation, including elegant reception rooms and four double bedrooms.
- Self-contained three-bedroom annexe, ideal for multi-generational living or rental income.
- Versatile outbuildings, including a studio, home office & garaging.
- Prime Halesworth location, with direct town access and excellent transport links.
Description
Description
Castle House
Perfectly situated in the historic market town of Halesworth, Castle House is an elegant Georgian townhouse of considerable character, set within about 1.75 acres of private gardens and grounds.
Built in 1727 and later refronted in 1810, this handsome house is a fine example of classical Georgian architecture, noted in Sir Nikolaus Pevsner’s The Buildings of England series.
Grade II listed for its architectural and historical significance, the building retains a wealth of period features, including hallmarks of Georgian design such as well-proportioned rooms, high ceilings, and original sash windows.
Its striking redbrick façade features a tripartite doorway with a fanlight, which opens into the reception hall, where a sweeping staircase leads on to the first and second floors.
The accommodation flows exceptionally well, with principal reception rooms and kitchen on the ground floor and four double bedrooms on the first and second floors, ideal for comfortable family living or hosting guests.
At the heart of the house, the magnificent sitting room has been sympathetically extended to create a spacious area with windows overlooking the south-facing garden. French doors open on to the terrace, providing an ideal setting for outdoor dining and entertaining. A period marble fireplace with an inset wood-burning stove completes the room.
The double-aspect drawing room offers an elegant retreat, featuring a wood-burning stove and direct access to the terrace. The dining room, designed for formal occasions, includes a tall sash window and a fine chimneypiece.
A rear hall leads through to the kitchen, pantry, and utility room. The well-appointed kitchen features granite work surfaces, hand-built cabinetry, and an integrated double oven and gas hob. A partially glazed door provides direct access to the garden.
Completing the ground floor is a delightful study/sun room, accessed via double doors from the dining room. Beyond this space, a cloakroom is conveniently positioned, while a partially glazed door leads out to the garden. On the lower ground floor is an excellent wine cellar.
The bedroom accommodation is arranged over the first and second floors. The principal bedroom enjoys superb views over the garden and shares a Jack and Jill en suite with the second bedroom. Two further double bedrooms, both en suite, are positioned across the first and second floors.
Gardens & Grounds
Castle House is set within about 1.75 acres of beautifully maintained gardens and grounds. To the rear of the house, bordered by established shrub and herbaceous beds, lies a generous south-facing terrace, ideal for al fresco dining and entertaining.
Steps lead down to the verdant lawn, interspersed with an array of mature and specimen trees. To the side of the lawn are a kitchen garden and greenhouse. Beyond the principal garden lies an enchanting woodland with a variety of mature trees, offering a peaceful setting for walks.
Various outbuildings within the grounds offer excellent versatility. The spacious games room/studio, equipped with electricity, has potential as a party barn, workshop, or artistic studio. The adjoining office provides an ideal space for home working.
Castle House benefits from extensive parking for multiple vehicles, along with garaging.
A gate in the back garden leads to a pedestrian path directly into Halesworth town centre.
Castle Croft
Adjoining Castle House, Castle Croft is a charming and self-contained three-bedroom annexe providing additional accommodation, perfect for multi-generational living or rental income.
The front door opens into the entrance hall, leading through to a comfortable sitting room, a dining room, and a fully equipped kitchen. On the first floor, three double bedrooms are accompanied by a family bathroom with a bath and separate shower.
Castle Croft enjoys a private courtyard garden to the rear, ideal for outdoor dining and entertaining. To the front is a separate entrance and dedicated parking.
Location
Halesworth is a historic market town, built on the remains of a Roman settlement, offering a selection of shops, including a Co-op supermarket, a weekly farmers’ market, and a variety of cafés, restaurants, and public houses. The town also benefits from a railway station, with services to London Liverpool Street via Ipswich (from 126 minutes).
The coastal village of Walberswick (8 miles) and nearby town of Southwold (8.5 miles) are known for their coastal charm and excellent amenities. Walberswick offers unspoilt beaches, dunes, and heathland, while Southwold, famed for its painted beach huts and iconic 19th-century lighthouse, has boutique shops, an independent cinema, and a late-Victorian pier.
Sporting facilities in the area include sailing in Southwold and Walberswick, a popular rugby club in Southwold, and several tennis and golf clubs, including those in Halesworth, and Southwold. Halesworth also has a gym and a well-regarded tennis club.
Education provision is excellent, with both state and independent options, including The Old School Henstead, St Felix School, and Framlingham College.
All times and mileages are approximate.
Square Footage: 4,876 sq ft
Acreage: 1.75 Acres
Additional Info
Services: mains electricity, water, drainage and gas-fired central hearing.
Agents Note: Castle Croft has a separate council tax band C
What3words: ///waking.jolt.radiating
Brochures
Web Details- COUNCIL TAXA payment made to your local authority in order to pay for local services like schools, libraries, and refuse collection. The amount you pay depends on the value of the property.Read more about council Tax in our glossary page.
- Band: E
- PARKINGDetails of how and where vehicles can be parked, and any associated costs.Read more about parking in our glossary page.
- Yes
- GARDENA property has access to an outdoor space, which could be private or shared.
- Yes
- ACCESSIBILITYHow a property has been adapted to meet the needs of vulnerable or disabled individuals.Read more about accessibility in our glossary page.
- Ask agent
Energy performance certificate - ask agent
Holton Road, Halesworth, Suffolk, IP19
Add an important place to see how long it'd take to get there from our property listings.
__mins driving to your place
Your mortgage
Notes
Staying secure when looking for property
Ensure you're up to date with our latest advice on how to avoid fraud or scams when looking for property online.
Visit our security centre to find out moreDisclaimer - Property reference IPS240364. The information displayed about this property comprises a property advertisement. Rightmove.co.uk makes no warranty as to the accuracy or completeness of the advertisement or any linked or associated information, and Rightmove has no control over the content. This property advertisement does not constitute property particulars. The information is provided and maintained by Savills, Ipswich. Please contact the selling agent or developer directly to obtain any information which may be available under the terms of The Energy Performance of Buildings (Certificates and Inspections) (England and Wales) Regulations 2007 or the Home Report if in relation to a residential property in Scotland.
*This is the average speed from the provider with the fastest broadband package available at this postcode. The average speed displayed is based on the download speeds of at least 50% of customers at peak time (8pm to 10pm). Fibre/cable services at the postcode are subject to availability and may differ between properties within a postcode. Speeds can be affected by a range of technical and environmental factors. The speed at the property may be lower than that listed above. You can check the estimated speed and confirm availability to a property prior to purchasing on the broadband provider's website. Providers may increase charges. The information is provided and maintained by Decision Technologies Limited. **This is indicative only and based on a 2-person household with multiple devices and simultaneous usage. Broadband performance is affected by multiple factors including number of occupants and devices, simultaneous usage, router range etc. For more information speak to your broadband provider.
Map data ©OpenStreetMap contributors.
