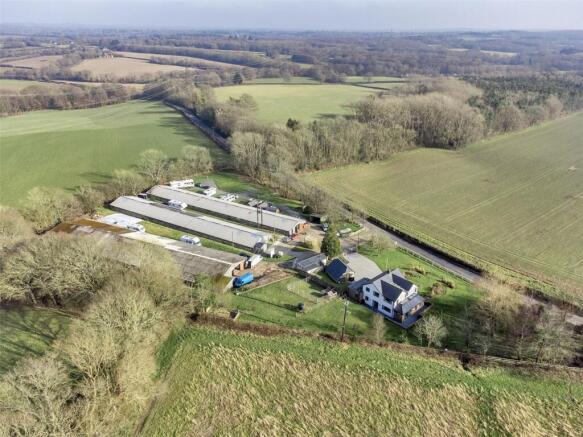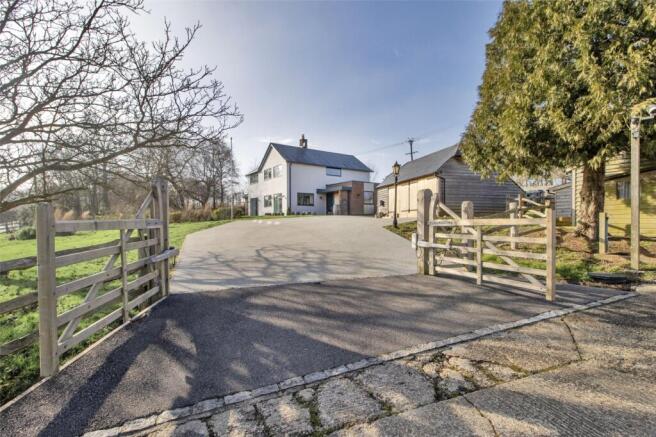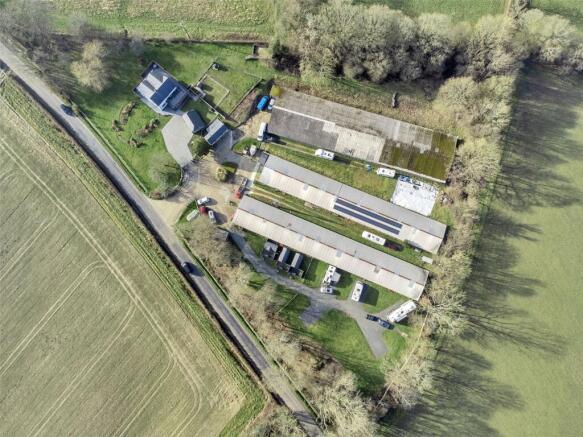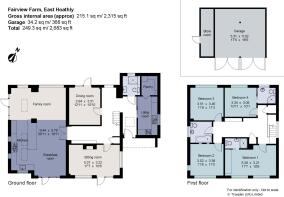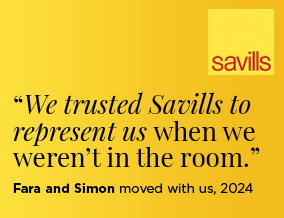
Scallows Lane, East Hoathly, Lewes, East Sussex, BN8

- PROPERTY TYPE
Detached
- SIZE
Ask agent
- TENUREDescribes how you own a property. There are different types of tenure - freehold, leasehold, and commonhold.Read more about tenure in our glossary page.
Freehold
Key features
- Attractive farmhouse
- Circa 30,666 sq ft of buildings converted for commercial use
- Award-winning campsite and glamping pods
- Solid annual income, with significant potential to grow
- In all about 3.38 acres
- EPC Rating = D
Description
Description
The sale of Fairview Farm presents an excellent opportunity to acquire a diverse mixed-use property, in a delightful rural setting, with the advantage of a substantial income.
The incoming purchaser of Fairview Farm will benefit from an established commercial and leisure tourism business, with potential to expand. The site extends to about 3.38 acres, with three former chicken sheds now used for a storage business, Scallow Campsite and Glamping business, and a well presented detached farmhouse extending to 2,315 sq ft.
The storage units and glamping business are situated away from the farmhouse, allowing the farmhouse its privacy whilst generating a solid annual income, with significant potential to grow as the business develops.
Fairview Farmhouse
Set back and separated from the commercial units and campsite, the farmhouse is approached by its own drive through a set of wooden gates.
Fairview Farmhouse dates from the 1960’s but was remodelled and extended in 2017/2018 and now comprises about 2,315 sq ft of light and spacious accommodation.
The ground floor accommodation comprises a generous drawing room, dining room, W.C, large utility with pantry and a remarkable kitchen living area, with a large island and two sets of doors opening out to the garden.
On the first floor the stairs lead to a large landing area which serves four double bedrooms, two with ensuite and a family bathroom. The principle bedroom benefits from large built in cupboards as does the landing, providing ample storage.
The farmhouse is surrounded by gardens to three sides, with an oak framed double garage/store to the front. It sits in an elevated position with views over farmland beyond Scallows Lane.
Commercial Units
The farmyard comprises three former chicken sheds, now commercial/industrial units, currently used for storage.
The buildings are of timber frame construction with pitched steel clad roofs and concrete floors. They extend to approximately 30,666 sq ft in total and provide an impressive existing income with potential for further commercial development or possible redevelopment, subject to necessary planning consents.
Further information on income can be obtained from the selling agents on request.
Scallows Campsite and Glamping
An award-winning campsite currently comprising 6 pitches, each unit can hold a caravan/motorhome or a tent, 3 Arch Leisure glamping pods which were installed in 2022 and onsite facilities, including a toilet block and modern shower block.
There is potential to significantly grow the campsite and glamping business and planning was granted in 2023, under planning reference WD/2023/0821/F, to demolish the existing top industrial building (Shed 3) and provide new facilities, with associated parking. The approved planning is for a further 9 pitches, 4 glamping pods, 2 shepherds huts and a new facilities building to include a shop, café and bar, with toilets, showers and laundry.
Further information on income is available from the selling agents on request, along with Decision Notices, detailed plans, locations and elevations.
General Remarks
Method of Sale
The property is offered for sale by private treaty as a whole.
Tenure and Possession
Vacant possession of the farmhouse will be available upon completion of the sale. The buildings are sold subject to the storage occupancies.
Overage
The property is being sold with overage. Should planning permission be granted for more than one dwelling on the property, the vendor will retain the right to receive 25% of the uplift in value for a period of 25 years.
Local Authorities
Wealden District Council:
East Sussex County Council:
Minerals, Sporting and Timber Rights
The minerals, sporting and timber rights, so far as they are owned are included in the sale.
Services
Fairview Farmhouse - Mains water and electricity, OFCH and private drainage.
Council Tax
Fairview Farmhouse Band G
Scallows Glamping Pods and Facilities - Currently receiving Small Business Rates Relief
Commercial Units - Individual tenants pay business rates
EPC rating
Fairview Farmhouse D
Planning
Prospective purchasers will need to make their own enquiries of the relevant Local Authorities with regard to the prospect of conversions, extensions and alternative uses.
There are a number of planning applications in relation to the subject property with a full list available from the Wealden District Council Planning Portal or from the selling agents on request. The important planning reference numbers are as follows: - WD/97/0800/F, WD/00/1794/LD, WD/2022/1111/F, WD/2020/1147/F & WD/2023/0821/F.
The farmhouse was subject to an Agricultural Occupancy Condition, but in May 2021 a Certificate of Lawful Use was granted.
VAT
In the event that the sale of the property, or part of it or any right attached to it, becomes chargeable for the purposes of VAT, such tax will be payable by the purchaser in addition to the consideration.
Fixtures and Fittings
Clarification on any specific items will be provided by the vendors’ agents at the appropriate time.
Easements, Covenants, Rights of Way and Restrictions
The property is offered for sale subject to and with the benefit of all existing wayleaves, easements, quasi-easements, rights of way, covenants and restrictions whether mentioned in these particulars or not.
Statutory Designations
The farm lies entirely outside of the High Weald National Landscape.
Location
Fairview Farm is situated in a delightful rural position, off Scallows Lane and set in the unspoilt East Sussex countryside. The attractive villages of East Hoathly and sought-after Waldron are about 1 and 1.9 miles away respectively. They provide local shopping for everyday needs, together with public houses and primary schools. Uckfield is 5.3 miles distant and provides more extensive shopping facilities, including several supermarkets, high street shops, a leisure centre and schools. More extensive shopping, restaurants and leisure facilities can be found in the popular towns of Lewes 10 miles to the south west and the spa town of Royal Tunbridge Wells, about 17 miles to the north.
Uckfield station is about 5.3 miles and has a services to London Bridge and London Victoria from about 80 minutes. Gatwick airport is about 30 miles, as is the M23 which links onto the M25 and national motorway networks, and the A22 can be joined just west of East Hoathly.
The area is extremely well served for schooling, with a selection of local primaries, Skippers Hill Manor, Cumnor House and Holmewood House Prep schools, Benenden and St Leonards Mayfield for girls and co-educational at Bede’s, Eastbourne College and Brighton College. In addition, there are a number of state, private and grammar schools in Uckfield, Lewes and Tunbridge Wells.
Acreage: 3.38 Acres
Directions
Postcode
BN8 6QZ
What3words ///asserts.scatter.adopters (best for directions)
Brochures
Web Details- COUNCIL TAXA payment made to your local authority in order to pay for local services like schools, libraries, and refuse collection. The amount you pay depends on the value of the property.Read more about council Tax in our glossary page.
- Band: G
- PARKINGDetails of how and where vehicles can be parked, and any associated costs.Read more about parking in our glossary page.
- Yes
- GARDENA property has access to an outdoor space, which could be private or shared.
- Yes
- ACCESSIBILITYHow a property has been adapted to meet the needs of vulnerable or disabled individuals.Read more about accessibility in our glossary page.
- Ask agent
Scallows Lane, East Hoathly, Lewes, East Sussex, BN8
Add an important place to see how long it'd take to get there from our property listings.
__mins driving to your place
Get an instant, personalised result:
- Show sellers you’re serious
- Secure viewings faster with agents
- No impact on your credit score
Your mortgage
Notes
Staying secure when looking for property
Ensure you're up to date with our latest advice on how to avoid fraud or scams when looking for property online.
Visit our security centre to find out moreDisclaimer - Property reference MRU250003. The information displayed about this property comprises a property advertisement. Rightmove.co.uk makes no warranty as to the accuracy or completeness of the advertisement or any linked or associated information, and Rightmove has no control over the content. This property advertisement does not constitute property particulars. The information is provided and maintained by Savills Rural Sales, Sevenoaks. Please contact the selling agent or developer directly to obtain any information which may be available under the terms of The Energy Performance of Buildings (Certificates and Inspections) (England and Wales) Regulations 2007 or the Home Report if in relation to a residential property in Scotland.
*This is the average speed from the provider with the fastest broadband package available at this postcode. The average speed displayed is based on the download speeds of at least 50% of customers at peak time (8pm to 10pm). Fibre/cable services at the postcode are subject to availability and may differ between properties within a postcode. Speeds can be affected by a range of technical and environmental factors. The speed at the property may be lower than that listed above. You can check the estimated speed and confirm availability to a property prior to purchasing on the broadband provider's website. Providers may increase charges. The information is provided and maintained by Decision Technologies Limited. **This is indicative only and based on a 2-person household with multiple devices and simultaneous usage. Broadband performance is affected by multiple factors including number of occupants and devices, simultaneous usage, router range etc. For more information speak to your broadband provider.
Map data ©OpenStreetMap contributors.
