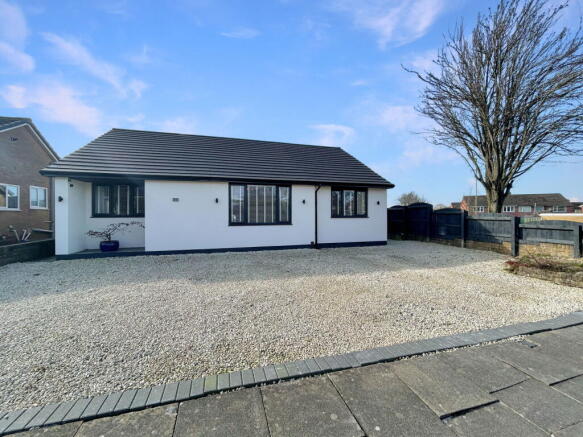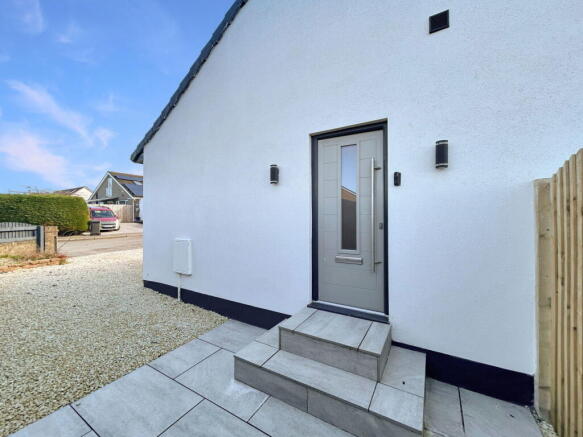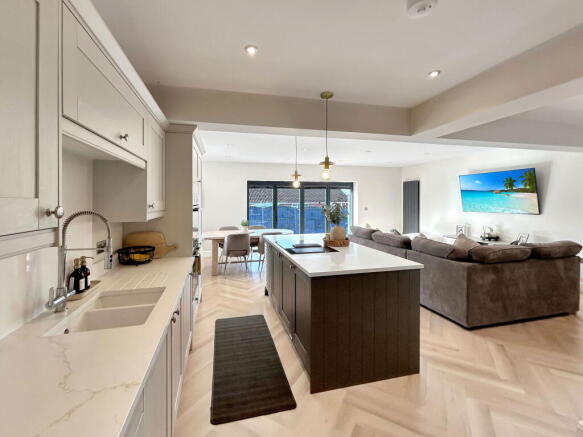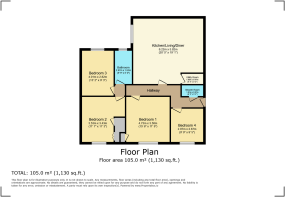Holmrook Road, Carlisle, CA2 7TQ

- PROPERTY TYPE
Detached Bungalow
- BEDROOMS
4
- BATHROOMS
2
- SIZE
Ask agent
- TENUREDescribes how you own a property. There are different types of tenure - freehold, leasehold, and commonhold.Read more about tenure in our glossary page.
Freehold
Key features
- Quiet location to the West of Carlisle within easy reach of amenities
- Off street parking for multiple vehicles
- Beautifully landscaped South West facing garden
- Bathroom and shower room
- Handy utility room
- Fabulous open plan living/dining room/kitchen with island and bi-fold doors
- Four brilliant double bedrooms
- Fully refurbished throughout to an exceptional standard
- An outstanding, extended, detached bungalow
- QUOTE NL0727
Description
Single storey living never looked so good!
Step inside 125 Holmrook Road, an exceptional, extended detached bungalow with space and style in abundance, situated in a quiet and sought after cul-de-sac location to the West of Carlisle.
This stand out home features a fabulous open plan living/dining room/kitchen with an island and bi-fold doors to the stunning landscaped rear garden, four double bedrooms, two bathrooms, a handy utility room and off street parking for multiple vehicles, and is ready to view now. QUOTE NL0727.
The property oozes kerb appeal and commands attention from the get go with an extensive shillied driveway to fit multiple vehicles. There will definitely be no parking woes here.
The front door is tucked away round the right hand side of the property, with a gate to the garden to the side of it.
You enter the home into a spacious and welcoming hallway, with the first door on your right leading to the stylish shower room which comprises of a rainfall shower and mixer shower attachment in cubicle, WC, wash hand basin with vanity unit and a heated towel rail.
The property boasts four generous double bedrooms, the two largest having fitted storage cupboards, so there should be no arguments over who gets which room and if you work from home and need to use a bedroom as office space you can take your pick.
The family bathroom is gorgeous and comprises of a rainfall shower over bath, WC, wash hand basin with vanity unit and a heated towel rail.
The open plan living/dining room/kitchen is an absolute showstopper and without a doubt the heart of this home. This space is the height of socialisation, allowing you all to come together to spend time as a family and creating fantastic entertaining space for your friends and loved ones. The kitchen is simply stunning, and is well equipped with a range of shaker style wall and base units with complementing Quartz worktops over and high quality integrated appliances to include fridge, freezer, double oven and a dishwasher.
The island is perfect for less formal dining and catching up over a drink and incorporates excellent storage space and an induction hob.
There is plenty of space for a large dining table to fit the full family and the cosy living area is finished off beautifully with sleek column radiators.
The bi-folding doors to the garden flood this room with natural light and create a seamless indoor-outdoor link.
The kitchen has a door to the engine room of every home - the utility room, which is plumbed for a washing machine, has space for a tumble dryer, and houses the gas combination boiler.
The South West facing rear garden has been beautifully landscaped and offers a bit of everything. There is a neat shilled area to the side, behind the garden room, which would make ideal home working space, a playroom or perhaps a home gym. The paved area creates ideal seating space to enjoy al-fresco dining and soaking in the rays and the lawned area adds the perfect touch of greenery and somewhere for the kids to enjoy. With gated access at two sides the garden is very secure for your little ones or four legged furry friends.
What is a fabulous home without a fabulous location? Luckily this property benefits from both. Tucked away in a quiet cul-de-sac to the West of Carlisle but in easy reach of amenities to include the Western Bypass, well renowned schools, shops, supermarkets, the Cumberland Infirmary and a regular bus route.
So if you're looking for a home with space to grow into, or a downsize without compromising on space, that you can move straight into and scrap the DIY job list, 125 Holmrook Road would make a brilliant choice, and I can't wait to arrange your viewing for you.
Tenure: Freehold
Council tax band: C
EPC rating: D
QUOTE NL0727
- COUNCIL TAXA payment made to your local authority in order to pay for local services like schools, libraries, and refuse collection. The amount you pay depends on the value of the property.Read more about council Tax in our glossary page.
- Ask agent
- PARKINGDetails of how and where vehicles can be parked, and any associated costs.Read more about parking in our glossary page.
- Yes
- GARDENA property has access to an outdoor space, which could be private or shared.
- Yes
- ACCESSIBILITYHow a property has been adapted to meet the needs of vulnerable or disabled individuals.Read more about accessibility in our glossary page.
- Ask agent
Holmrook Road, Carlisle, CA2 7TQ
Add an important place to see how long it'd take to get there from our property listings.
__mins driving to your place
Get an instant, personalised result:
- Show sellers you’re serious
- Secure viewings faster with agents
- No impact on your credit score
Your mortgage
Notes
Staying secure when looking for property
Ensure you're up to date with our latest advice on how to avoid fraud or scams when looking for property online.
Visit our security centre to find out moreDisclaimer - Property reference S1218645. The information displayed about this property comprises a property advertisement. Rightmove.co.uk makes no warranty as to the accuracy or completeness of the advertisement or any linked or associated information, and Rightmove has no control over the content. This property advertisement does not constitute property particulars. The information is provided and maintained by eXp UK, North West. Please contact the selling agent or developer directly to obtain any information which may be available under the terms of The Energy Performance of Buildings (Certificates and Inspections) (England and Wales) Regulations 2007 or the Home Report if in relation to a residential property in Scotland.
*This is the average speed from the provider with the fastest broadband package available at this postcode. The average speed displayed is based on the download speeds of at least 50% of customers at peak time (8pm to 10pm). Fibre/cable services at the postcode are subject to availability and may differ between properties within a postcode. Speeds can be affected by a range of technical and environmental factors. The speed at the property may be lower than that listed above. You can check the estimated speed and confirm availability to a property prior to purchasing on the broadband provider's website. Providers may increase charges. The information is provided and maintained by Decision Technologies Limited. **This is indicative only and based on a 2-person household with multiple devices and simultaneous usage. Broadband performance is affected by multiple factors including number of occupants and devices, simultaneous usage, router range etc. For more information speak to your broadband provider.
Map data ©OpenStreetMap contributors.




