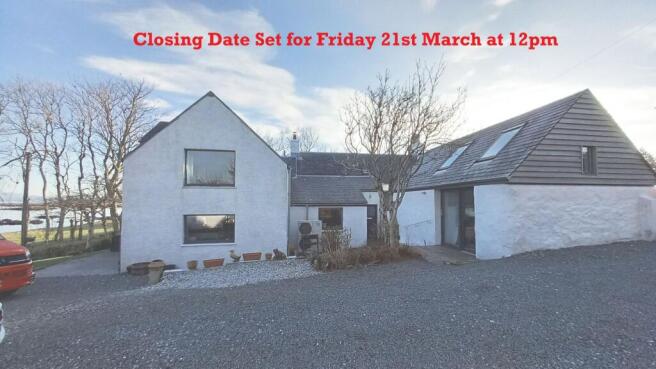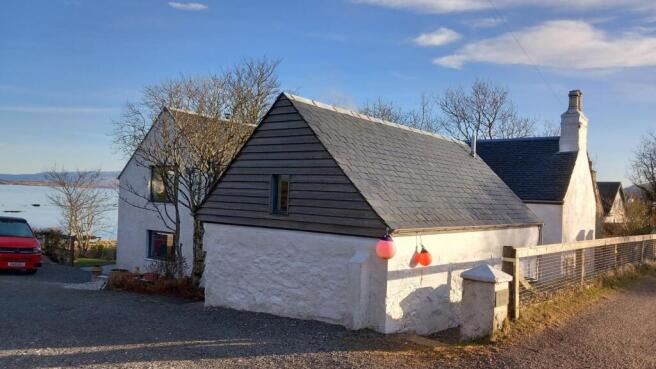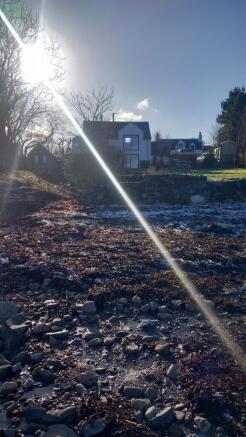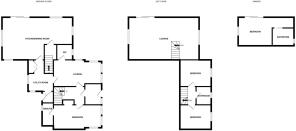Harrapool, Broadford, Isle Of Skye IV49 9AQ

- PROPERTY TYPE
Detached
- BEDROOMS
3
- BATHROOMS
3
- SIZE
Ask agent
- TENUREDescribes how you own a property. There are different types of tenure - freehold, leasehold, and commonhold.Read more about tenure in our glossary page.
Freehold
Key features
- Delightful shoreside location, offering unrestricted views of Broadford Bay
- Generously proportioned, solid stone extended croft house
- 3 bedrooms (1 en-suite), spacious upper floor lounge
- Direct shore access, generous off-road parking
- Adjacent letting one bedroom Bothy
- Conveniently located for all local facilities
- EPC Rating: D (62)
Description
Situated in a delightful shoreside location, offering unrestricted views of Broadford Bay and beyond, Willowbank is a generously proportioned 3 bedroom (1 en-suite) solid stone extended croft house located in the popular residential area of Harrapool on the outskirts of Broadford and conveniently placed for all local facilities. The property has been well maintained by the current owners and boasts a large kitchen/dining room and a spacious upper floor lounge which takes full advantage of the stunning bay views. An adjacent small bothy is currently used as a successful holiday letting unit. The main accommodation over two floors offers a variety of permutations for use and must be viewed to fully appreciate the enviable location.
Call or email RE/MAX Skye to arrange your viewing appointment today.
Willowbank, 4 Lower Harrapool, Broadford, Isle of Skye, IV49 9AQ
LOCATION:
The residential/crofting area of Harrapool sits on the outskirts of Broadford, the island’s second largest settlement, in the shadow of Beinn na Caillich (one of the Red Cuillins) on a beautiful, curved bay, with views over to the Crowlin Isles, the Island of Pabay and out towards the hills of Wester Ross beyond. The village is only 7 miles north of the Skye Bridge and is an ideal base for fishing, hill-walking, and other outdoor activities, with two piers, ideal for mooring a boat. Broadford also benefits from a good range of local amenities.
Property comprises:
ACCOMMODATION:
MAIN HOUSE:
GROUND FLOOR: Entrance Porch, Hallway, Bedroom (en-Suite), Sitting Room/Study, Cloakroom, Utility Room, Kitchen/Dining Room
UPPER FLOOR: Lounge, Two bedrooms, Bathroom
BOTHY:
Bed/Sitting Room, Bathroom
EXTERNAL:
HOT TUB
TWO TIMBER SHED
GARDENS:
Willowbank is accessed via a shared driveway serving one other property, a chipped area to the side elevation offers generous off-road parking. The garden grounds are laid mainly to grass with mature planting, trees and a pretty burn which meanders down the side of the garden to the bay and offers direct shore access.
EXTRAS: The sale includes all fitted floorcoverings and integrated appliances.
SERVICES: Mains electricity, mains water, drainage to septic tank.
EPC Rating: D (62)
COUNCIL TAX: Band E
HOME REPORT: Contact the RE/MAX Skye office.
DIRECTIONS: Follow the A87 towards Broadford, Willowbank is set down on the right with red two floats hanging on the wall roadside wall.
ENTRY:
At a date to be mutually agreed.
VIEWING: Viewing can be arranged by calling or emailing RE/MAX Skye on or .
OFFERS
Should be submitted in proper legal Scottish form to RE/MAX Skye Estate Agents, Garbh Chriochan, Teangue, Isle of Skye, IV44 8RE.
INTEREST
It is important your solicitor notifies this office of your interest, otherwise the property may be sold without your knowledge.
IMPORTANT INFORMATION
These particulars are prepared based on information provided by our clients. We have not tested the electrical system or any electrical appliances, nor where applicable, any central heating system. All sizes are recorded by electronic tape measurement to give an indicative, approximate size only. Prospective purchasers should make their own enquiries - no warranty is given or implied. This schedule is not intended to and does not form any contract.
EPC Rating: D
ENTRANCE PORCH:
2.3m x 1.05m
Half glazed door, window to front elevation, downlights, coir matting to floor, access to hallway:
HALLWAY:
Glazed door, painted panelling to walls, downlight, radiator, fitted carpet, access to bedroom, sitting room/study, stair to upper floor:
BEDROOM 1:
5.41m x 2.76m
(Dimensions at widest point)
Windows to front and side elevations, built-in wardrobe (currently with open access), built-in recessed shelving, spotlight track, two radiators, fitted carpet, access to ensuite:
EN-SUITE:
2.92m x 1.26m
(Dimensions into shower)
Frosted window to rear elevation, large shower cubicle, pedestal wash hand basin, WC, recessed built-in shelving, downlights, ladder radiator, slate tile flooring.
ORIGINAL STAIRS AND UPPER FLOOR LANDING:
Carpeted stairs rise to a small, carpeted landing, Velux window to side elevation, downlights, recessed display niche, access to two bedrooms, bathroom:
BEDROOM 2:
3.73m x 2.77m
Deep sill window to front elevation, radiator, fitted carpet.
BATHROOM:
1.92m x 1.71m
Deep sill window to front elevation, bath with shower over and glazed shower screen, pedestal wash hand basin, WC, downlights, ladder radiator, vinyl flooring.
BEDROOM 3:
3.71m x 2.87m
Deep sill window to front elevation, radiator, fitted carpet,
SITTING ROOM/STUDY:
5.32m x 3m
(Dimension at widest point)
Windows to front elevation, two windows to side elevation, two wall lights, downlights to study area, free standing stove set on a slate hearth, built-in shelving, shallow built-in cupboard, painted panelling to ceiling, two radiators, slate tile flooring, access to cloakroom, utility room:
CLOAKROOM:
1.85m x 1.73m
Frosted window to front elevation, pedestal wash hand basin, WC, recessed built-in shelving, downlights, ladder radiator, slate tile flooring.
UTILITY ROOM:
3.52m x 2.85m
(Dimensions at widest point)
Windows to rear and side elevations, worktop with cupboard under and space for washing machine and tumble drier, stainless-steel sink, double built-in cupboard, downlights, radiator, slate tile flooring, access to rear porch, kitchen/dining room, second stair to upper floor:
REAR PORCH:
1.32m x 1.27m
One step rises, part glazed door to rear elevation.
LOUNGE:
7.92m x 4.82m
( Dimensions at widest point)
A second painted stair rises from the utility room to a spacious light filled lounge, sliding patio door with balustrade to side elevation and taking full advantage of the unrestricted views to Broadford Bay, picture windows to front and rear elevations, Velux to rear elevation, free standing stove set on a slate hearth, downlights, two radiators, painted floorboards.
KITCHEN/DINING ROOM:
A generously proportioned pen-plan room, downlights, two radiators, slate flooring:
Dining Area:
4.79m x 3.94m
Sliding patio door to side elevation opening to a slate patio area from which to enjoy the unrestricted views of Broadford Bay, windows to rear and side elevations,
Kitchen Area:
3.99m x 2.92m
Range of base units with slate worktop over, ceramic sink, range cooker with induction hob, two burner hob, recessed shelving, 4 built-in cupboards, built-in pantry, coordinating peninsula unit with cupboards and drawers under.
BEDROOM/SITTING ROOM:
3.97m x 3.19m
Sliding patio door to front elevation opening onto decked area and enjoying views to Broadford Bay, shelved display niche, high level shelved area, spotlight track, two radiators, painted floorboards, access to mezzanine area, corridor:
SMALL CORRIDOR AREA
Open access, shelved niche, access to bathroom:
BATHROOM:
1.93m x 1.8m
Sliding door, deep sill window to side elevation, bath with shower over, pedestal wash hand basin, WC, downlights, heated towel rail, painted floorboards.
- COUNCIL TAXA payment made to your local authority in order to pay for local services like schools, libraries, and refuse collection. The amount you pay depends on the value of the property.Read more about council Tax in our glossary page.
- Band: E
- PARKINGDetails of how and where vehicles can be parked, and any associated costs.Read more about parking in our glossary page.
- Yes
- GARDENA property has access to an outdoor space, which could be private or shared.
- Yes
- ACCESSIBILITYHow a property has been adapted to meet the needs of vulnerable or disabled individuals.Read more about accessibility in our glossary page.
- Ask agent
Harrapool, Broadford, Isle Of Skye IV49 9AQ
Add an important place to see how long it'd take to get there from our property listings.
__mins driving to your place
Get an instant, personalised result:
- Show sellers you’re serious
- Secure viewings faster with agents
- No impact on your credit score

Your mortgage
Notes
Staying secure when looking for property
Ensure you're up to date with our latest advice on how to avoid fraud or scams when looking for property online.
Visit our security centre to find out moreDisclaimer - Property reference 5b9063d7-a09e-4bfd-b671-f22e6f3a3d8c. The information displayed about this property comprises a property advertisement. Rightmove.co.uk makes no warranty as to the accuracy or completeness of the advertisement or any linked or associated information, and Rightmove has no control over the content. This property advertisement does not constitute property particulars. The information is provided and maintained by RE/MAX Skye Estate Agents, Skye & Wester Ross. Please contact the selling agent or developer directly to obtain any information which may be available under the terms of The Energy Performance of Buildings (Certificates and Inspections) (England and Wales) Regulations 2007 or the Home Report if in relation to a residential property in Scotland.
*This is the average speed from the provider with the fastest broadband package available at this postcode. The average speed displayed is based on the download speeds of at least 50% of customers at peak time (8pm to 10pm). Fibre/cable services at the postcode are subject to availability and may differ between properties within a postcode. Speeds can be affected by a range of technical and environmental factors. The speed at the property may be lower than that listed above. You can check the estimated speed and confirm availability to a property prior to purchasing on the broadband provider's website. Providers may increase charges. The information is provided and maintained by Decision Technologies Limited. **This is indicative only and based on a 2-person household with multiple devices and simultaneous usage. Broadband performance is affected by multiple factors including number of occupants and devices, simultaneous usage, router range etc. For more information speak to your broadband provider.
Map data ©OpenStreetMap contributors.




