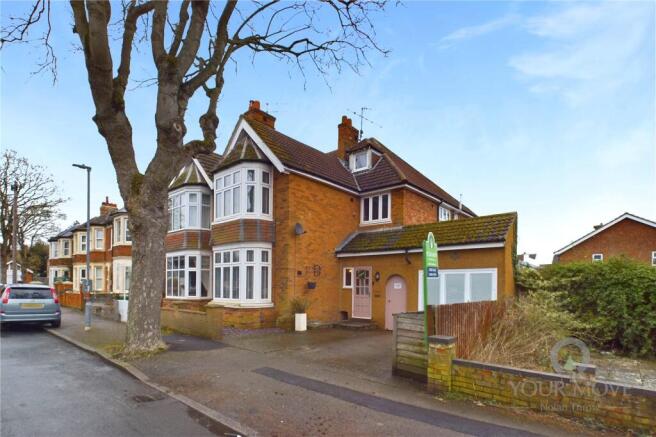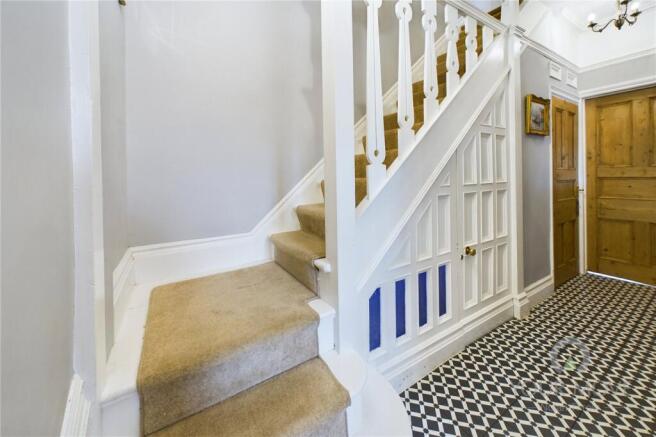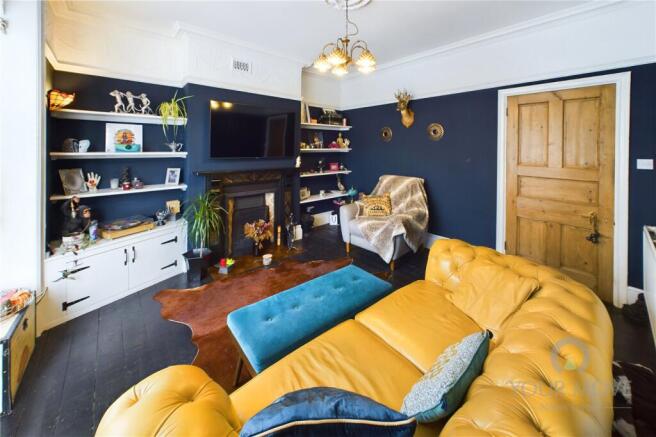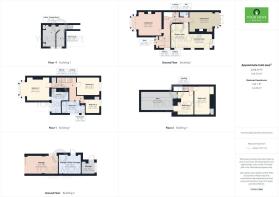Glebe Avenue, Kettering, Northamptonshire, NN15

- PROPERTY TYPE
Semi-Detached
- BEDROOMS
5
- BATHROOMS
3
- SIZE
2,268 sq ft
211 sq m
- TENUREDescribes how you own a property. There are different types of tenure - freehold, leasehold, and commonhold.Read more about tenure in our glossary page.
Freehold
Key features
- Spacious FIVE Bedroom Family Home
- Walking Distance To Train Station And Town Centre
- Off Road Parking For Two Cars
- Separate Lounge And Formal Dining Room
- Large Kitchen / Breakfast Room
- Spacious Converted Cellar
- Versatile Multi-Use Garage
- Outbuildings Providing Utility Space And Garden Storage
- Guest WC - Family Bathroom - Large Ensuite To Master Bedroom
- Beautiful Blend Of Modern And Period Features
Description
** Exquisite Five-Bedroom Period Home in One of Kettering’s Most Sought-After Locations **
Welcome to Glebe Avenue, a picturesque, tree-lined setting that perfectly complements this truly stunning five-bedroom semi-detached period home.
Nestled in one of Kettering’s premier locations, just off The Headlands, this home effortlessly combines timeless period charm with stylish contemporary updates.
With Bishop Stopford Senior School, Hawthorn Road Junior and Infant School, and Kettering’s vibrant restaurant and cultural quarter just a short stroll away, the convenience here is second to none. Commuters will also appreciate that Kettering Railway Station is a few minutes walk from home, from where London St Pancras is reachable in under an hour.
- A Home Full of Character & Elegance
From the moment you arrive, this home captivates. The private driveway provides ample off-road parking and leads to a garage and brick-built workshop, offering a wealth of flexible space.
The garage itself is divided into three sections. The front has been insulated/plastered and is used as an entertaining area currently and could be utilised as a potential home office or simply as a traditional garage as the doors open fully at the front.
Towards the rear, there is a spacious utility/storage room with power and plumbing, and at the rear is a practical storeroom for garden tools and equipment.
Step through the front porch and into a grand entrance hall, where a beautiful stained-glass window, intricate woodwork, and an eye-catching tiled floor immediately set the tone.
Throughout the home, high ceilings and large windows enhance the sense of space and flood the rooms with natural light.
- A Perfect Balance of Classic Charm & Modern Comfort
To the front, the bay-fronted living room is a space of warmth and elegance, featuring original picture rails, a charming window seat, exposed wooden floorboards, and a working period fireplace, an inviting space for family and guests to relax.
At the rear, the formal dining room echoes this grandeur, complete with a Victorian-style fireplace, stunning French doors, and oversized windows that overlook the garden. With ample room for a large dining table, this is the ultimate setting for dinner parties and family gatherings.
The heart of the home, however, is the free-flowing kitchen and breakfast room. Thoughtfully redesigned to combine classic style with modern convenience, it features a Belfast sink, an extensive range of solid wooden base and high-level storage cupboards, and solid oak worktops, making it a dream for any home chef. There’s even space for a family dining table, perfect for more casual meals.
A door leads directly to the rear garden, garage, and workshop, seamlessly blending indoor and outdoor living.
- Hidden Treasures & Thoughtful Details
A guest WC is conveniently located on the ground floor and for those who love a surprise, a hidden door beneath the staircase leads to a spacious, fully converted cellar. Currently used as a games room, it also features a separate wine cellar, making it a true hidden gem!
- Five Bedrooms Over Two Floors
Upstairs, the first floor hosts three beautifully appointed bedrooms, including a generous double-sized room, a good-sized single room (currently utilised as a dressing room) and the extremely generous bay-fronted master suite, which boasts a built-in wardrobe and a large and luxurious en-suite shower room.
The first floor also features a spacious updated family bathroom, providing the perfect retreat to unwind in style.
Both the family bathroom and the en suite to the main suite feature sumptuous underfloor heating!
Venture up to the second floor, and you’ll find two additional spacious double bedrooms, both with windows providing fantastic views across the town and featuring ample built-in eaves storage, ensuring that space is never in short supply.
- A Garden Designed for Every Occasion
Step outside, and you’ll discover a wonderfully private rear garden, thoughtfully designed to cater to all ages. Children will love the sunken trampoline and lush lawn, while green-fingered enthusiasts will appreciate the mature planted borders, bursting with fruit trees, shrubs and flowers as well as a herb garden and vegetable patch. The paved patio and luxurious sunken seating area provides an idyllic spot for al fresco dining and summer entertaining.
- Your Dream Home Awaits!
This is a home that truly must be seen to be fully appreciated. Take a look at our high-definition virtual tour for an immersive preview, then contact our friendly team to arrange your in-person viewing today!
Exquisite Five-Bedroom Period Home in One of Kettering’s Most Sought-After Locations
Welcome to Glebe Avenue, a picturesque, tree-lined setting that perfectly complements this truly stunning five-bedroom semi-detached period home.
Nestled in one of Kettering’s premier locations, just off The Headlands, this home effortlessly combines timeless period charm with stylish contemporary updates.
With Bishop Stopford Senior School, Hawthorn Road Junior and Infant School, and Kettering’s vibrant restaurant and cultural quarter just a short stroll away, the convenience here is second to none. Commuters will also appreciate that Kettering Railway Station is a few minutes walk from home, from where London St Pancras is reachable in under an hour.
- A Home Full of Character & Elegance
From the moment you arrive, this home captivates. The private driveway provides ample off-road parking and leads to a converted garage and brick-built workshop, offering a wealth of flexible space.
The garage itself is divided into three sections. The front has been converted for use as an entertaining haven currently used as a home bar, which could easily be utilised as a home office.
Towards the rear, there is a spacious utility/storage room with power and plumbing, and at the rear is a practical storeroom for garden tools and equipment.
Step through the front porch and into a grand entrance hall, where a beautiful stained-glass window, intricate woodwork, and an eye-catching tiled floor immediately set the tone.
Throughout the home, high ceilings and large windows enhance the sense of space and flood the rooms with natural light.
- A Perfect Balance of Classic Charm & Modern Comfort
To the front, the bay-fronted living room is a space of warmth and elegance, featuring original picture rails, a charming window seat, exposed wooden floorboards, and a working period fireplace, an inviting space for family and guests to relax.
At the rear, the formal dining room echoes this grandeur, complete with a Victorian-style fireplace, stunning French doors, and oversized windows that overlook the garden. With ample room for a large dining table, this is the ultimate setting for dinner parties and family gatherings.
The heart of the home, however, is the free-flowing kitchen and breakfast room. Thoughtfully redesigned to combine classic style with modern convenience, it features a Belfast sink, an extensive range of solid wooden bases and high-level storage cupboards, and solid oak worktops, making it a dream for any home chef. There’s even space for a family dining table, perfect for more casual meals.
A door leads directly to the rear garden, garage, and workshop, seamlessly blending indoor and outdoor living.
- Hidden Treasures & Thoughtful Details
A guest WC is conveniently located on the ground floor, and for those who love a surprise, a hidden door beneath the staircase leads to a spacious, fully converted cellar. Currently used as a games room, it also features a separate wine cellar, making it a true hidden gem!
- Five Bedrooms Over Two Floors
Upstairs, the first floor hosts three beautifully appointed bedrooms, including a generous double-sized room, a good-sized single room (currently utilised as a dressing room), and the extremely generous bay-fronted master suite, which boasts a built-in wardrobe and a large and luxurious en-suite shower room.
The first floor also features a spacious updated family bathroom, providing the perfect retreat to unwind in style.
Both the family bathroom and the en suite to the main suite feature sumptuous underfloor heating!
Venture up to the second floor, and you’ll find two additional spacious double bedrooms, both with windows providing fantastic views across the town and featuring ample built-in eaves storage, ensuring that space is never in short supply.
- A Garden Designed for Every Occasion
Step outside, and you’ll discover a wonderfully private rear garden, thoughtfully designed to cater to all ages. Children will love the sunken trampoline and lush lawn, while green-fingered enthusiasts will appreciate the mature planted borders, bursting with fruit trees, shrubs and flowers as well as a herb garden and vegetable patch. The paved patio and luxurious sunken seating area provide an idyllic spot for al fresco dining and summer entertaining.
- Your Dream Home Awaits
This is a home that truly must be seen to be fully appreciated. Take a look at our high-definition virtual tour for an immersive preview, then contact our friendly team to arrange your in-person viewing today!
AGENTS NOTE - In accordance with the Estate Agents Act 1979, we must inform you that the vendor of this property is related to an employee of Your Move Nolan Throw.
IMPORTANT NOTE TO POTENTIAL PURCHASERS & TENANTS:
We endeavour to make our particulars accurate and reliable, however, they do not constitute or form part of an offer or any contract and none is to be relied upon as statements of representation or fact. The services, systems and appliances listed in this specification have not been tested by us and no guarantee as to their operating ability or efficiency is given. All photographs and measurements have been taken as a guide only and are not precise. Floor plans where included are not to scale and accuracy is not guaranteed. If you require clarification or further information on any points, please contact us, especially if you are traveling some distance to view. POTENTIAL PURCHASERS: Fixtures and fittings other than those mentioned are to be agreed with the seller. POTENTIAL TENANTS: All properties are available for a minimum length of time, with the exception of short term accommodation. Please contact the branch for details. A security deposit of at least one month’s rent is required. Rent is to be paid one month in advance. It is the tenant’s responsibility to insure any personal possessions. Payment of all utilities including water rates or metered supply and Council Tax is the responsibility of the tenant in most cases.
QKE250109/2
Brochures
Web Details- COUNCIL TAXA payment made to your local authority in order to pay for local services like schools, libraries, and refuse collection. The amount you pay depends on the value of the property.Read more about council Tax in our glossary page.
- Band: D
- PARKINGDetails of how and where vehicles can be parked, and any associated costs.Read more about parking in our glossary page.
- Yes
- GARDENA property has access to an outdoor space, which could be private or shared.
- Yes
- ACCESSIBILITYHow a property has been adapted to meet the needs of vulnerable or disabled individuals.Read more about accessibility in our glossary page.
- Ask agent
Glebe Avenue, Kettering, Northamptonshire, NN15
Add an important place to see how long it'd take to get there from our property listings.
__mins driving to your place
Get an instant, personalised result:
- Show sellers you’re serious
- Secure viewings faster with agents
- No impact on your credit score
Your mortgage
Notes
Staying secure when looking for property
Ensure you're up to date with our latest advice on how to avoid fraud or scams when looking for property online.
Visit our security centre to find out moreDisclaimer - Property reference QKE250109. The information displayed about this property comprises a property advertisement. Rightmove.co.uk makes no warranty as to the accuracy or completeness of the advertisement or any linked or associated information, and Rightmove has no control over the content. This property advertisement does not constitute property particulars. The information is provided and maintained by YOUR MOVE Nolan Throw, Kettering. Please contact the selling agent or developer directly to obtain any information which may be available under the terms of The Energy Performance of Buildings (Certificates and Inspections) (England and Wales) Regulations 2007 or the Home Report if in relation to a residential property in Scotland.
*This is the average speed from the provider with the fastest broadband package available at this postcode. The average speed displayed is based on the download speeds of at least 50% of customers at peak time (8pm to 10pm). Fibre/cable services at the postcode are subject to availability and may differ between properties within a postcode. Speeds can be affected by a range of technical and environmental factors. The speed at the property may be lower than that listed above. You can check the estimated speed and confirm availability to a property prior to purchasing on the broadband provider's website. Providers may increase charges. The information is provided and maintained by Decision Technologies Limited. **This is indicative only and based on a 2-person household with multiple devices and simultaneous usage. Broadband performance is affected by multiple factors including number of occupants and devices, simultaneous usage, router range etc. For more information speak to your broadband provider.
Map data ©OpenStreetMap contributors.







