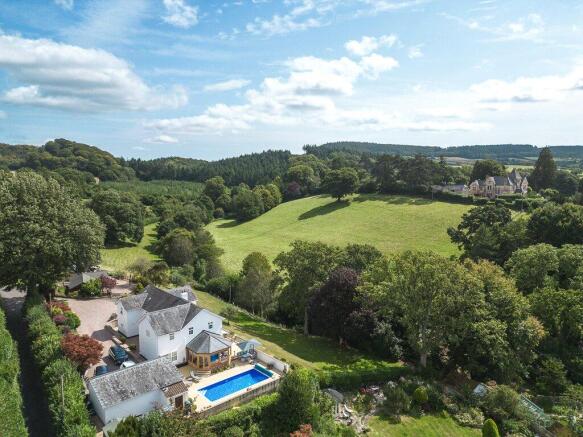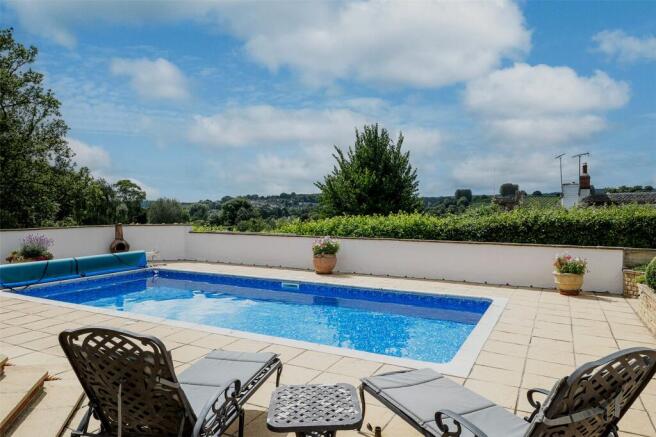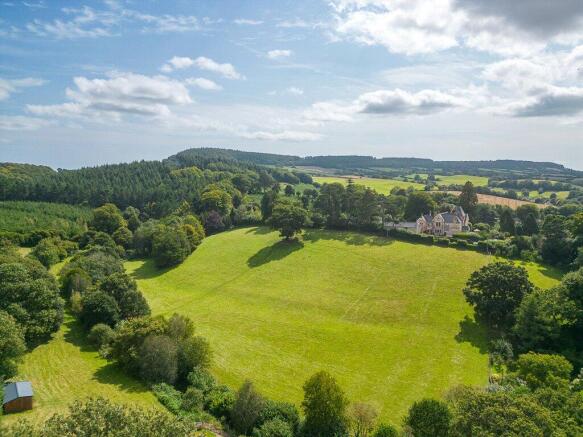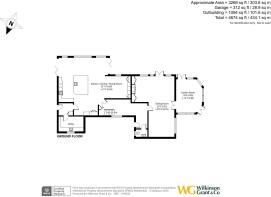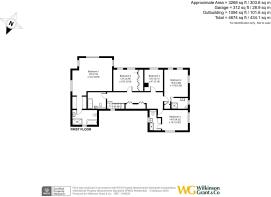
Nr Sidmouth, Devon

- PROPERTY TYPE
Detached
- BEDROOMS
5
- BATHROOMS
4
- SIZE
3,268 sq ft
304 sq m
- TENUREDescribes how you own a property. There are different types of tenure - freehold, leasehold, and commonhold.Read more about tenure in our glossary page.
Freehold
Key features
- Stunning Rolling Countryside Setting
- Ideal Family Home
- 3200 Sq. Ft. Accommodation
- Home & Income Opportunity
- Newly Constructed Single-Storey Holiday Cottage
- Circa. 10 Acres of Land
- Energy Efficiency Rating: C
Description
AN IMPRESSIVE DETACHED PROPERTY set on 10 acres, featuring 4 stables and a FANTASTIC HOLIDAY LET/ANNEX. The main house boasts COUNTRYSIDE VIEWS, 5 bedrooms, 4 bathrooms, and a spacious 35' kitchen/breakfast room. Nestled in a tranquil location, this property also offers the added convenience of being within close proximity to Colyton Grammar School, making it an ideal choice for families seeking quality education options. Additional highlights include ample parking, GARAGING, beautiful gardens, and a HEATED OUTDOOR POOL. Experience the perfect blend of rural living and accessibility to top-notch educational facilities at this stunning estate.
Littlecot House is an impressive, detached residence set against a stunning backdrop of approximately 10 acres of your own Devon countryside, presenting opportunities for holiday letting and outdoor leisure activities, complete with stabling.
Nestled on the southern slopes of the valley, it boasts exceptional panoramic views of its beautiful surroundings and the village, all framed by the rolling Devon landscape.
The property has undergone considerable improvements in recent years, resulting in a remarkable home brimming with character and style.
The principal living areas are designed to take full advantage of the spectacular vistas, enhanced by a southerly orientation that ensures an abundance of natural light and a warm, inviting atmosphere.
Upon entering, you are greeted by a spacious entrance hall featuring tiled flooring and a modern cloakroom.
The impressive dual-aspect, south-facing sitting room offers access to a sun terrace and includes an attractive fireplace with a log burner. Adjacent is a garden room with elevated views and direct access to the pool area.
Double doors lead from the entrance hall to a fantastic kitchen/breakfast room that flows seamlessly into a comfortable lounge area, also equipped with a log burner. The well-appointed kitchen showcases a comprehensive array of floor and wall-mounted cupboards and drawers, complemented by granite worktops and a central island breakfast bar, as well as an AGA. This generously proportioned, triple-aspect space features tiled flooring and underfloor heating, with twin bi-fold doors opening onto the sun terrace and offering stunning views.
A handy utility/boot room provides additional storage and appliance space, along with a door leading to the garden.
The first floor features a spacious landing with ample storage, a principal bedroom with spectacular triple-aspect views, a walkthrough dressing area, and a luxurious en-suite bathroom with a separate shower. There is also a further double bedroom with dual aspects and en-suite facilities, in addition to three more bedrooms and a modern family bathroom.
Outside, the property is approached via a driveway leading to a large turning area, which continues to the rear where an open 2-bay garage and adjoining workshop are found. The meticulously landscaped formal gardens surround the home, featuring lush lawns and diverse shrub beds.
To the southern and western elevations lies a magnificent paved terrace, complete with a heated swimming pool (powered by an air-source heat pump) and breathtaking views extending over the village and rolling hills beyond. The unique and exquisitely maintained setting of Littlecot House offers a rare blend of tranquillity and privacy, coupled with the potential for equestrian activities or smallholding. The property benefits from its own valley, bordered by pasture and woodland, with a stream running along the base.
**THE CIDER BARN**
Nestled within the grounds with its own private access, garden, and parking is The Cider Barn, a newly constructed single-storey holiday cottage.
This charming residence enjoys a southerly orientation and features a decked terrace that capitalizes on the spectacular valley views.
The interior is modern and designed with meticulous attention to detail, providing bright and airy spaces with lovely vistas.
Amenities include underfloor heating, an open-plan living room and kitchen, and two en-suite bedrooms. The Cider Barn offers an excellent income, boasting superb reviews and a strong level of repeat business.
Situation
Littlecot House is beautifully positioned on an elevated site that provides breathtaking views over the picturesque village of Harpford and the surrounding rolling hills. Nestled along the River Otter, Harpford is set within some of Devon's most stunning countryside and is part of the East Devon National Landscape, offering a plethora of scenic walking trails nearby, including the enchanting Harpford Woods and the expansive Aylesbeare and Woodbury Common. The village boasts a vibrant community, featuring a village hall and the historic Church of St Gregory the Great. Conveniently, Harpford allows for easy access to the A3052, linking to the beautiful Cathedral City of Exeter and the charming coastal town of Sidmouth, located just three and a half miles away along the World Heritage Jurassic Coast.
Sidmouth, renowned as East Devon’s premier coastal resort, is celebrated for its long esplanade featuring both pebble and sandy beaches (depending on the tide). The coastline offers numerous walking paths, including the stunning Southwest Peninsula Coastal Path, which spans Devon's shoreline. The town is dotted with beautiful parks and a diverse shopping center filled with independent shops and well-known retailers. Additionally, locals enjoy amenities such as their own Waitrose store, a cinema, a theatre, and various sporting facilities, including tennis courts, a croquet lawn, an indoor swimming pool, a golf club, and a cricket pitch with sea views.
Just 10 miles away is the bustling market town of Honiton, offering a mainline train service to London (Waterloo). The vibrant Cathedral City of Exeter, located approximately 12 miles to the southwest, provides an extensive range of shopping options, including the Princesshay Shopping Centre, multiple theaters, a variety of restaurants, a food hall, and a highly regarded university. It also benefits from rail connections to Bristol (via the 'express' Paddington line), Waterloo, and an international airport.
Directions
Travel east from Exeter along the A3052 until you reach the village of Newton Poppleford.
Continue through the village and over the bridge, then take a left turn at the bottom of Four Elms Hill, which is signposted for Harpford.
Follow this lane into Harpford, passing a number of thatched cottages along the way. Take the first right turn you come to.
After approximately 300 yards, you will see the driveway to Littlecot House on your right, just over the crest of the hill.
What3Words: ///lies.trials.train
SERVICES:
The Vendors have advised the following: MAIN HOUSE: Mains gas (serving the central heating boiler - located in the utility room installed in 2012 and hot water), mains electricity, water (metered) and drainage. Two wood burning stoves. Wet system underfloor heating in the kitchen and hall areas. Telephone landline and Broadband currently in contract with BT. Broadband (Fibre to property) estimated Standard speed 17 Mbps and Ultrafast speed 1000 Mbps. Mobile signal: Several networks currently showing as available. HOLIDAY LET: Mains electricity and water. Private drainage system/sewage treatment plant Ensign Gravity outlet; installed in 2019 it is emptied once per season - last emptied June 2024 by County Cleansing at a cost of £150 per visit. Environment Agency Certificate number 0034-9525-3300-0829-7206. No telephone point - Broadband currently under contract. Constructed under EDDC Planning reference 17/3013/FUL ‘Re-build and extension of former barn to form (truncated)
AGENTS NOTE:
The vendors advise that there is a Ministry of Agriculture Holding number 10/251/0095 dated 02/06/1994. The East Devon way runs adjacent to part of the property boundary. There are two Wayleave Agreements one for electricity the other for telephone cabling. Payment of £18.37 pa received for telephone cabling and £36.80 pa received for electricity.
Brochures
Particulars- COUNCIL TAXA payment made to your local authority in order to pay for local services like schools, libraries, and refuse collection. The amount you pay depends on the value of the property.Read more about council Tax in our glossary page.
- Band: G
- PARKINGDetails of how and where vehicles can be parked, and any associated costs.Read more about parking in our glossary page.
- Yes
- GARDENA property has access to an outdoor space, which could be private or shared.
- Yes
- ACCESSIBILITYHow a property has been adapted to meet the needs of vulnerable or disabled individuals.Read more about accessibility in our glossary page.
- Ask agent
Nr Sidmouth, Devon
Add an important place to see how long it'd take to get there from our property listings.
__mins driving to your place
Your mortgage
Notes
Staying secure when looking for property
Ensure you're up to date with our latest advice on how to avoid fraud or scams when looking for property online.
Visit our security centre to find out moreDisclaimer - Property reference TOP240220. The information displayed about this property comprises a property advertisement. Rightmove.co.uk makes no warranty as to the accuracy or completeness of the advertisement or any linked or associated information, and Rightmove has no control over the content. This property advertisement does not constitute property particulars. The information is provided and maintained by Wilkinson Grant & Co, Topsham. Please contact the selling agent or developer directly to obtain any information which may be available under the terms of The Energy Performance of Buildings (Certificates and Inspections) (England and Wales) Regulations 2007 or the Home Report if in relation to a residential property in Scotland.
*This is the average speed from the provider with the fastest broadband package available at this postcode. The average speed displayed is based on the download speeds of at least 50% of customers at peak time (8pm to 10pm). Fibre/cable services at the postcode are subject to availability and may differ between properties within a postcode. Speeds can be affected by a range of technical and environmental factors. The speed at the property may be lower than that listed above. You can check the estimated speed and confirm availability to a property prior to purchasing on the broadband provider's website. Providers may increase charges. The information is provided and maintained by Decision Technologies Limited. **This is indicative only and based on a 2-person household with multiple devices and simultaneous usage. Broadband performance is affected by multiple factors including number of occupants and devices, simultaneous usage, router range etc. For more information speak to your broadband provider.
Map data ©OpenStreetMap contributors.
