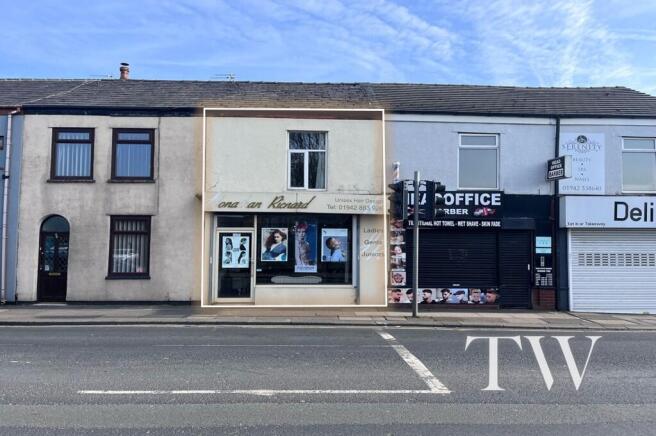88 Tyldesley Road, Atherton, Manchester, M46 9DG
- SIZE AVAILABLE
1,129 sq ft
105 sq m
- SECTOR
Out-of-town retail property for sale
Key features
- Prominent Mixed-Use Property
- Fronting the busy Tyldesley Road (A577)
- Ground floor retail shop with flat above (internal access only)
- Retail unit previously utilised as a Hair Salon - May suit a range of uses, subject to planning permission
- Close to both Atherton and Tyldesley Town Centres on Public Transport route
- Flat Presented to basic quality and would benefit from refurbishment
- Would suit owner occupier or investor-developer
- Large, open-plan ground floor retail space
- Held Freehold under Title Number GM438040
- Offers in the Region of £119,950 - Vacant Possession on completion
Description
The property is prominently situated fronting the busy Tyldesley Road (A577), near the traffic light intersection with Hamilton Street and Kay Street. The surrounding area is primarily residential, although there are several nearby commercial establishments, predominantly in the hair and beauty sector.
The property is located approximately 450m southeast of Atherton Town Centre and 1.5 km northwest of Tyldesley Town Centre.
Description
This property features a traditional two-storey mid-terraced retail building, set beneath a pitched and slated roof. There is a single-storey extension at the rear, covered by a flat roof. The total accommodation extends across both ground and first floors, totalling approx. 105 square meters (1,130 square feet). The ground floor primarily consists of an open-plan retail space which has traditionally operated as a hairdressing salon, along with a single WC, a storage area, and a kitchen located at the rear. There is a large aluminium-framed display window fronting Tyldesley Road.
Access to the first-floor accommodation is gained via an internal staircase located at the front of the retail space. This level includes a former flat or living area that is presented in a basic condition. The front room (a bedroom) has been adapted for additional hairdressing or barber services. It also contains a large living area, kitchen and a shower-room, with a rear exit leading to a balcony area.
Heating throughout is supplied through wall-mounted electric panel heaters.
Services
The mains services connected to the property include water supply, electricity supply and of course, mains drainage. Please note that Turner Westwell Commercial Agents have not tested any of the service installations or appliances connected to the property.
Sale Price
Offers in the Region of £119,950, with vacant possession on completion.
VAT
VAT is not applicable.
Council Tax
We understand the residential element of the property is assessed as a Band A property and is subject to an annual Council Tax charge for the 2025/2026 financial year of £1,353.43.
Legal Costs
Each party are to be responsible for their own legal costs involved in the transaction.
EPC
The property has an current Energy Efficiency Rating of D(90). The certificate is valid until 26th February 2035. A full copy of the Report is available upon request.
Viewings
Strictly by appointment with the sole agents TURNER WESTWELL COMMERCIAL AGENTS.
Brochures
88 Tyldesley Road, Atherton, Manchester, M46 9DG
NEAREST STATIONS
Distances are straight line measurements from the centre of the postcode- Atherton Station0.6 miles
- Hag Fold Station0.8 miles
- Daisy Hill Station1.7 miles
Notes
Disclaimer - Property reference 2207FH. The information displayed about this property comprises a property advertisement. Rightmove.co.uk makes no warranty as to the accuracy or completeness of the advertisement or any linked or associated information, and Rightmove has no control over the content. This property advertisement does not constitute property particulars. The information is provided and maintained by Turner Westwell Commercial Agents, Chorley. Please contact the selling agent or developer directly to obtain any information which may be available under the terms of The Energy Performance of Buildings (Certificates and Inspections) (England and Wales) Regulations 2007 or the Home Report if in relation to a residential property in Scotland.
Map data ©OpenStreetMap contributors.




