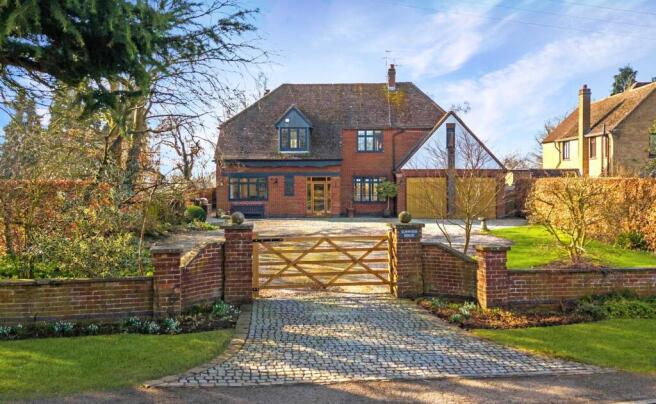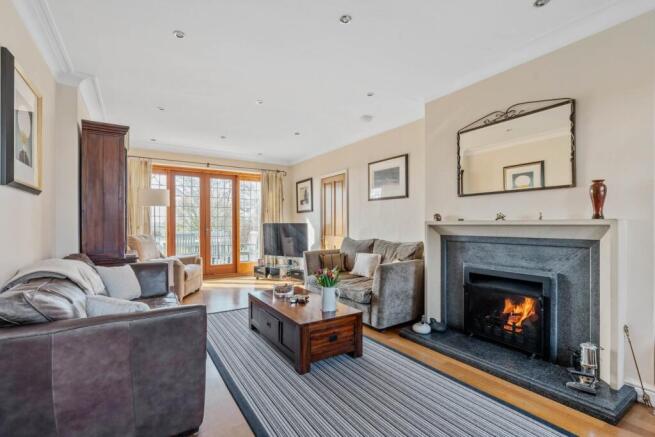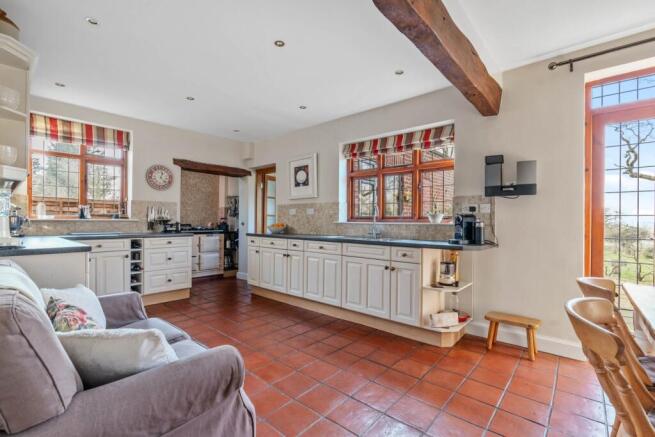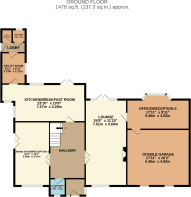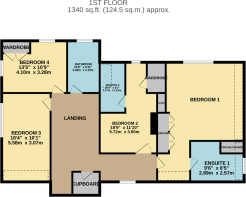Main Street, Easenhall, Main Street, Easenhall , CV23

- PROPERTY TYPE
Detached
- BEDROOMS
4
- BATHROOMS
3
- SIZE
Ask agent
- TENUREDescribes how you own a property. There are different types of tenure - freehold, leasehold, and commonhold.Read more about tenure in our glossary page.
Freehold
Key features
- EASENHALL VILLAGE
- GENEROUS PLOT OF APPROX 3/4 ACRE
- POTENTIAL TO EXTEND FURTHER
- THREE GENEROUS RECEPTION ROOMS
- EXTENDED DETACHED FAMILY HOME
- SOUTH FACING GARDEN
- FOUR DOUBLE BEDROOMS
- DOUBLE GARAGE & DRIVEWAY FOR AT LEAST 6 CARS
- REFITTED FAMILY BATHROOM AND 2 REFITTED EN SUITES
- LARGE KITCHEN/BREAKFAST ROOM
Description
Guild House estate agents are proud to present Elmwood House to the market. A beautifully appointed detached village property set in 3/4 of an acre, boasting spectacular views over open Warwickshire countryside. Throughout this four bedroom detached home, the owners attention to detail over the past 40 years is clear to see in every part of this much loved property...both inside and out. When you walk through the front door into the hallway you instantly get the 'feeling' that we all search for in our forever family home!
In brief the accommodation comprises: contemporary oak and glass porch, impressive hallway. refitted cloakroom/W.C, three generous reception rooms, small boot room, 'gardener's w.c', utility and kitchen breakfast room. To the first floor there are four double bedrooms, two boasting en suite shower rooms and a refitted modern family bathroom.
Externally the expansive south facing gardens are full of mature fruit trees, shrubs, a summer house, greenhouse and vegetable garden. A flagstone paved patio spans the full width of the property giving ample space for outdoor entertaining and enjoying the open countryside views. To the front of the property there are further gardens, 'in and out' driveway and access to the integral double garage. All fully enclosed by an electric entrance gate.
Elmwood House must be viewed to fully appreciate this much loved home.
GROUND FLOOR
The current owners of Elmwood House have kept their beautiful home up to date, the accommodation throughout is spacious, the decor both modern and tasteful blending the property's unique features with todays way of living. From the entrance porch you are met by a stunning panelled hallway, Italian oak flooring is featured throughout the ground floor as are the solid oak doors. From the hallway doors you step through to a refitted cloakroom/W.C, a well proportioned reception room, currently used as a formal dining room with French doors to the side aspect, a large dual aspect lounge benefiting from doors onto the patio area, a gorgeous bespoke stone fireplace with open fire which compliments the living room perfectly. From here a door takes you through to a good sized third reception room, currently used as an office. It boasts a beautiful feature bay window looking down over the expansive rear garden. There is also a handy personal door into the integral double garage.
HUB OF THE HOME
Completing the ground floor is the breakfast kitchen, spacious utility, small boot room and 'gardeners' W.C! The generous breakfast kitchen is fitted with a comprehensive range of hand painted solid wood units with integrated dishwasher and an 'Aga', tiled splashbacks and 'Fired Earth' terracotta floor tiles. There's plenty of room for a sofa and good sized dining table, making this space a real hub of the home. French doors open up onto the pretty patio with far reaching countryside views.
FIRST FLOOR
An original panelled staircase rises to the first floor landing...a room in itself. Leading off the main landing are doors to bedrooms three and four. Both of which are generous double bedrooms, bedroom four benefits from built in wardrobes and dual aspect windows offering spectacular views. The family bathroom can also be accessed off of the main landing, refitted with a modern white suite and separate shower enclosure. Along to the extended area of the first floor are two further bedrooms. A double guest bedroom with en suite and built in storage and then finally the master bedroom. An absolutely gorgeous room, full of light and a main feature window perfectly framing the beautiful views outside. This large bedroom boasts a full range of bespoke built in wardrobes, drawers and dressing table, solid oak floor, access to the eaves storage and modern en suite shower room, with yet more built in storage.
GARDEN
Once outside you certainly won't be disappointed. This south facing garden seems to go on forever, bordering the open countryside the views are breath taking. The garden's expansive lawn is well tended, edged with gravelled pathways and mature hedgerows. There's an abundance of mature fruit trees and shrubs including camelias, rhododendrons and Acers. A timber summer house is perfectly placed to make the most of the views, there's a vegetable garden, greenhouse, large shed and even the chickens have their own garden in 'the orchard'! A flagstone patio with steps down to the lawn spans the full width of the house, ideal for entertaining or just enjoying this peaceful countryside garden.
FRONT
To the front of the property a lawned garden with mature shrubs and hedgerows frame the large 'in and out' driveway, suitable for at least six vehicles and access to the double garage which has remote control electric doors. A wood store sits neatly at the side of the house where there's a pathway leading around to the rear garden. The driveway is enclosed by an electric gate.
ABOUT THE LOCATION
Easenhall is a small and very attractive Warwickshire village ideally situated about 3 miles from Rugby and 8 miles from the market town of Lutterworth. The ever popular Golden Lion public house and restaurant is a stone's throw away and with neighbouring villages such as Brinklow there are plenty of amenities close by, including a GP surgery, post office, convenience store and numerous eateries. Primary schooling is available at the very well-regarded Revel School as well as Riverside primary in Newbold on Avon. There is a good selection of excellent secondary schooling in Rugby, Lutterworth and Coventry including Princethorpe College and the prestigious Rugby School. The property is also well positioned for the commuter with easy access to the motorway network (M1, M6, M69 M42, A5 and A361) and excellent rail links from Rugby station, including a regular high-speed service to London Euston taking approximately 50 minutes.
Brochures
Brochure 1Brochure 2- COUNCIL TAXA payment made to your local authority in order to pay for local services like schools, libraries, and refuse collection. The amount you pay depends on the value of the property.Read more about council Tax in our glossary page.
- Band: F
- PARKINGDetails of how and where vehicles can be parked, and any associated costs.Read more about parking in our glossary page.
- Yes
- GARDENA property has access to an outdoor space, which could be private or shared.
- Yes
- ACCESSIBILITYHow a property has been adapted to meet the needs of vulnerable or disabled individuals.Read more about accessibility in our glossary page.
- Ask agent
Main Street, Easenhall, Main Street, Easenhall , CV23
Add an important place to see how long it'd take to get there from our property listings.
__mins driving to your place
Your mortgage
Notes
Staying secure when looking for property
Ensure you're up to date with our latest advice on how to avoid fraud or scams when looking for property online.
Visit our security centre to find out moreDisclaimer - Property reference 28692931. The information displayed about this property comprises a property advertisement. Rightmove.co.uk makes no warranty as to the accuracy or completeness of the advertisement or any linked or associated information, and Rightmove has no control over the content. This property advertisement does not constitute property particulars. The information is provided and maintained by Guild House Estate Agents, Rugby. Please contact the selling agent or developer directly to obtain any information which may be available under the terms of The Energy Performance of Buildings (Certificates and Inspections) (England and Wales) Regulations 2007 or the Home Report if in relation to a residential property in Scotland.
*This is the average speed from the provider with the fastest broadband package available at this postcode. The average speed displayed is based on the download speeds of at least 50% of customers at peak time (8pm to 10pm). Fibre/cable services at the postcode are subject to availability and may differ between properties within a postcode. Speeds can be affected by a range of technical and environmental factors. The speed at the property may be lower than that listed above. You can check the estimated speed and confirm availability to a property prior to purchasing on the broadband provider's website. Providers may increase charges. The information is provided and maintained by Decision Technologies Limited. **This is indicative only and based on a 2-person household with multiple devices and simultaneous usage. Broadband performance is affected by multiple factors including number of occupants and devices, simultaneous usage, router range etc. For more information speak to your broadband provider.
Map data ©OpenStreetMap contributors.
