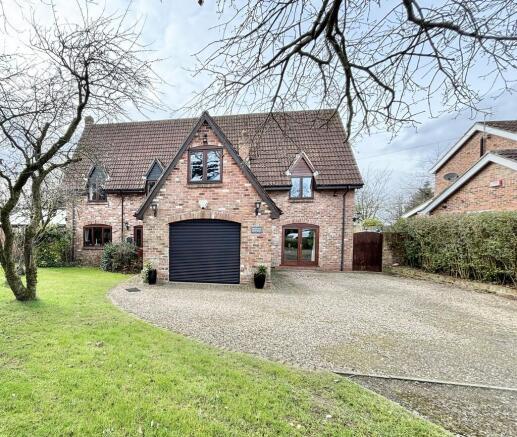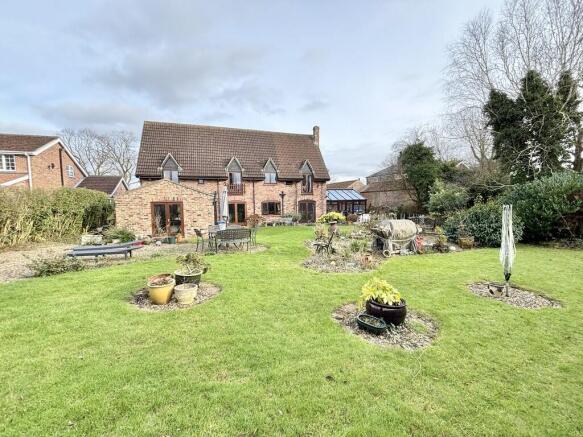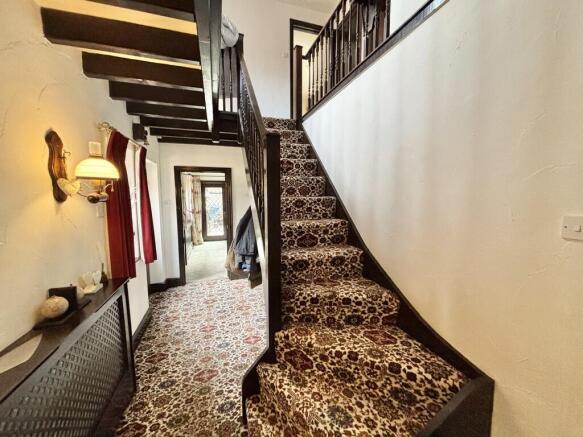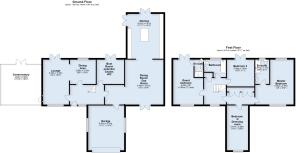4 bedroom detached house for sale
Main Street, Foston On The Wolds, Driffield

- PROPERTY TYPE
Detached
- BEDROOMS
4
- BATHROOMS
3
- SIZE
Ask agent
- TENUREDescribes how you own a property. There are different types of tenure - freehold, leasehold, and commonhold.Read more about tenure in our glossary page.
Freehold
Key features
- Prestigious village setting
- Extensive accommodation with endless possibilities to develop further
- Three main reception areas
- Four bedrooms and two en suites
- Large landscaped gardens
- Excellent vehicle access for multiple vehicles and again, potential to develop further
- Single garage
Description
'Orchard Cottage' a very interesting home with an attractive facade which has been extended by the vendors to great effect yet still offers perhaps unlimited possibilities and scope to develop further both on the ground floor or at first floor level. The range of accommodation currently include includes a spacious, L-shaped lounge which benefits from a conservatory leading off though perhaps the focal point would be a second reception room which is open plan to an extensive breakfast-style kitchen with central island and feature vaulted ceiling.
The remaining ground floor includes a useful boot room, again having potential to develop further and perhaps create a ground floor cloakroom with shower, if required.
Given that the integrated single garage is attached to the house, there is huge scope to redevelop this into the accommodation and create a new garage to the side of the property where there is ample provision.
The first floor features master bedroom suite with ensuite plus further bedroom adjacent which could be utilised as a dressing room or infants bedroom. The guest bedroom also has an ensuite and there is also a third bedroom and house bathroom on this floor.
The location of this property cannot be understated, being set back from the road a truly attractive plot with generous offstreet parking and room to the side to develop. It is, however, the rear of the property where the plot sets a new standard with extensive gardens including lawn, side borders and ornamental pond flanked by a delightful aspect beyond.
In summary, this really is a property not to be missed and discerning buyers of all types are strongly advised to waste no time in arranging to view which will doubtlessly underline quiet and tranquil lifestyle of living within this superb village.
FOSTON ON THE WOLDS
A truly peaceful and largely undisturbed village settlement of mainly traditional houses. The village church of St. Andrew dates back to the 13th Century, also serving Gembling and Brigham.
ENTRANCE HALL With quarter turn staircase leading off to the first floor, radiator.
LOUNGE 17' 10" x 10' 4" (5.46m x 3.16m) With feature brickwork fireplace upon a flagged hearth with timber overmantel and inset open fire, exposed beams to the ceiling, radiator, French doors leading out to the rear garden and further door leading into the conservatory. This is an L-shaped room, open plan into a secondary area which was originally:
DINING AREA 10' 8" x 10' 4" (3.26m x 3.16m) With rear facing window and beamed ceiling. Radiator.
CONSERVATORY 16' 5" x 15' 10" (5.01m x 4.84m) Offering delightful views of the garden and double doors leading to the exterior.
BOOT ROOM 10' 10" x 10' 9" (3.31m x 3.3m) Having double doors leading to the exterior and having huge potential to develop and maybe incorporate a useful ground floor cloakroom/WC or even shower room.
INNER HALL
DINING ROOM 15' 3" x 17' 11" (4.67m x 5.48m) With a ceramic tiled floor complete with underfloor heating and feature exposed brickwork wall, beamed ceiling and French doors to the front. Wall light points and opening into:
BREAKFAST KITCHEN 17' 11" x 14' 4" (5.47m x 4.37m) An extensive multifunctional space being well fitted with a wealth of modern kitchen units featuring glossy finished doors along with a coordinating worktop. One and 1/2 bowl sink with base cupboard beneath range of integrated appliances which include an electric oven and hob with extractor over and integrated concealed dishwasher.
There is a useful central island providing a space for eating on an informal basis. Ceramic tiled floor with underfloor heating and exposed brickwork to one wall. Inset display niche and beamed feature vaulted ceiling. French doors leading out to the rear.
FIRST FLOOR
LANDING With central staircase leading down to the ground floor and front facing window.
GUEST BEDROOM 17' 11" x 12' 0" (5.47m x 3.66m) With front facing window and rear doors suitable for a juliet balcony. And two radiators.
EN SUITE With three-piece suite comprising shower enclosure, low-level WC and wash basin. Radiator and fully tiled walls.
MASTER BEDROOM SUITE 9' 4" x 17' 11" (2.85m x 5.48m) with front and rear facing windows plus two radiators.
EN SUITE panelled bath, pedestal wash basin and low-level WC, half tiled walls and radiator.
INNER HALL with range of built in cupboards
BEDROOM 3 11' 3" x 10' 8" (3.43m x 3.27m) With rear facing French doors suitable for a juliet balcony. Double panelled radiator.
BEDROOM 4 17' 11" x 8' 5" (5.48m x 2.58m) A room which could naturally as a dedicated dressing room, if required or even infants bedroom. Sloping ceilings and radiator. Front facing window
BATHROOM Fitted suite comprising Jacuzzi bath with shower over and low level lighting, low level WC and vanity wash basin. Fully tiled walls and floor plus radiator. Wall hung mirror with integrated lighting and Bluetooth connectivity.
CENTRAL HEATING The property benefits from oil fired central heating to radiators. The boiler also provides domestic hot water.
DOUBLE GLAZING The property benefits from sealed unit double glazing throughout.
GARAGE 17' 11" x 14' 4" (5.47m x 4.37m) Having huge potential to redevelop into living accommodation. Two windows either side and up and over door to the front.
OUTSIDE the property is set back from the road behind a sweeping gravelled drive which provides generous offstreet parking and leads to the integrated single garage. The front gardens are predominantly lawned with side borders and mature trees. The gardens extend down both sides of the property
To the rear of the property is an extensive area of predominantly lawned garden interspersed with planted or ornamental beds surrounded by a mature hedged boundary and timber fence. There is also an ornamental pond us gravelled patio/seating area immediately adjacent to the house.
TENURE We understand that the property is freehold and is offered with vacant possession upon completion.
SERVICES Mains Electric and Water.
Private Drainage.
COUNCIL TAX BAND - F
ENERGY PERFORMANCE CERTIFICATE - AWAITING
NOTE Heating systems and other services have not been checked.
All measurements are provided for guidance only.
None of the statements contained in these particulars as to this property are to be relied upon as statements or representations of fact. In the event of a property being extended or altered from its original form, buyers must satisfy themselves that any planning regulation was adhered to as this information is seldom available to the agent.
Floor plans are for illustrative purposes only.
VIEWING Strictly by appointment with Ullyotts
Regulated by RICS
Brochures
Brochure Orchard ...- COUNCIL TAXA payment made to your local authority in order to pay for local services like schools, libraries, and refuse collection. The amount you pay depends on the value of the property.Read more about council Tax in our glossary page.
- Band: F
- PARKINGDetails of how and where vehicles can be parked, and any associated costs.Read more about parking in our glossary page.
- Garage
- GARDENA property has access to an outdoor space, which could be private or shared.
- Yes
- ACCESSIBILITYHow a property has been adapted to meet the needs of vulnerable or disabled individuals.Read more about accessibility in our glossary page.
- Ask agent
Main Street, Foston On The Wolds, Driffield
Add an important place to see how long it'd take to get there from our property listings.
__mins driving to your place
Get an instant, personalised result:
- Show sellers you’re serious
- Secure viewings faster with agents
- No impact on your credit score
Your mortgage
Notes
Staying secure when looking for property
Ensure you're up to date with our latest advice on how to avoid fraud or scams when looking for property online.
Visit our security centre to find out moreDisclaimer - Property reference 103066013601. The information displayed about this property comprises a property advertisement. Rightmove.co.uk makes no warranty as to the accuracy or completeness of the advertisement or any linked or associated information, and Rightmove has no control over the content. This property advertisement does not constitute property particulars. The information is provided and maintained by Ullyotts, Driffield. Please contact the selling agent or developer directly to obtain any information which may be available under the terms of The Energy Performance of Buildings (Certificates and Inspections) (England and Wales) Regulations 2007 or the Home Report if in relation to a residential property in Scotland.
*This is the average speed from the provider with the fastest broadband package available at this postcode. The average speed displayed is based on the download speeds of at least 50% of customers at peak time (8pm to 10pm). Fibre/cable services at the postcode are subject to availability and may differ between properties within a postcode. Speeds can be affected by a range of technical and environmental factors. The speed at the property may be lower than that listed above. You can check the estimated speed and confirm availability to a property prior to purchasing on the broadband provider's website. Providers may increase charges. The information is provided and maintained by Decision Technologies Limited. **This is indicative only and based on a 2-person household with multiple devices and simultaneous usage. Broadband performance is affected by multiple factors including number of occupants and devices, simultaneous usage, router range etc. For more information speak to your broadband provider.
Map data ©OpenStreetMap contributors.







