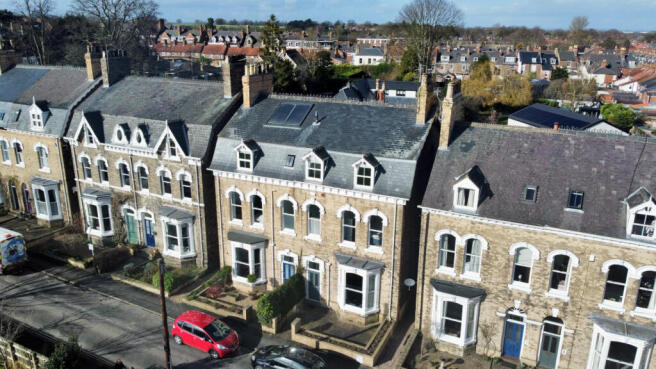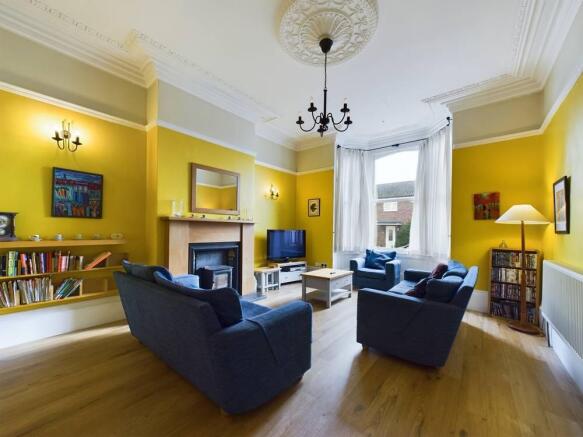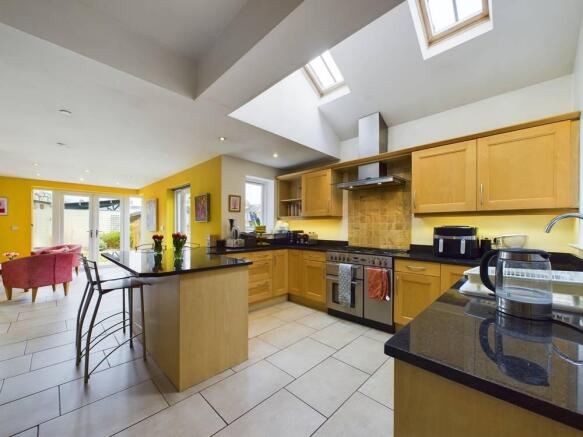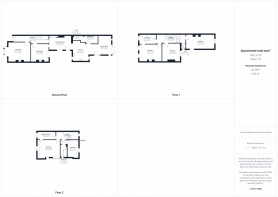St Giles Croft, Beverley, HU17 8LA

- PROPERTY TYPE
Semi-Detached
- BEDROOMS
6
- BATHROOMS
2
- SIZE
2,500 sq ft
232 sq m
- TENUREDescribes how you own a property. There are different types of tenure - freehold, leasehold, and commonhold.Read more about tenure in our glossary page.
Freehold
Key features
- Almost 2,500 sq. ft. internally
- Sought after location
- Period style grandeur/modern comfort
- Off street parking
- 6 Bedrooms
- 4 Reception Rooms
- Kitchen-Diner
- Garden
- Oven/Hob
- Gas Central Heating
Description
A grand period semi detached town house over three floors offering almost 2500 sq feet of internal accommodation in a sought after central Beverley location. Currently providing up to 6 bedrooms and 2 bathrooms this lovely comfortable family home has been significantly enhanced with a modern ground floor living kitchen extension which means it offers period style and grandeur with more modern comfort. A lawned rear garden and covered parking to the rear round off what is a significant opportunity.
The current occupiers have made the property their family home for over 20 years and it has been much loved. Despite the central location the property enjoys a relatively open outlook to the front over the playing fields of the Minster School. This aspect combines with the almost south facing frontage and large windows including the ground floor bay window to provide significant natural light. The property retains many period features including impressively deep skirting boards to the hallway and front reception room, high ceilings, ceiling mouldings and roses, fireplaces, doors and coloured lights. It benefits from gas fired central heating as well as under floor heating to the kitchen extension and has significant levels of double glazing, a mixture of double glazed units inserted into the original sash windows and replacement uPVC double glazing. The excellent ground floor provision supports excellent bedroom accommodation with 4 double bedrooms, a decent sized single and then a further single bedroom currently used as a study. There are bathrooms to both bedroom floors and the bathroom at the front of the first floor offers the potential to create a dedicated en suite to the master bedroom as well as a house shower room. There is a separate WC to the first floor and also a ground floor WC cloaks.
The internal offering is complemented by what is available outside. There is a good sized forecourt to the front of the house setting it back from the road. To the rear there is a walled largely lawned garden and beyond that lies a covered parking space with attached good sized secure timber storage shed. Vehicular access is via the service road off Albert Terrace and there is a good level of turning space into the parking area.
A really lovely, spacious family home in a great location with few of the limitations that can be experienced with town centre period properties It has been well looked after and improved by the current owners but may also present an opportunity for an extensive refurbishment to suit a new owner’s specific requirements. An early internal inspection is highly recommended to fully appreciate all that is on offer but in the short term our 360 degree tour will provide an excellent overview of this lovely property.
LOCATION
The property is situated on the south side of Beverley town centre on the edge of but within its conservation area. St Giles Croft is a no through road, principally of grand period houses of a similar design. Beyond the small run of more modern properties that end part way across the frontage of No 16 lie the playing fields of the Minster School. The nearby Woolpack public house is very popular and sits on Westwood Road which provides great access to the famous Westwood. Beverley town centre which is just few minutes’ walk away provides an excellent range of shops and local amenities.
ACCOMMODATION
Entrance Vestibule with original door and coloured lights leading to…
Entrance Hall - deep skirting boards, ceiling cornicing, ceiling roses and attractive original staircase with lovely newel post and hand rail to the first floor.
Living room - a spacious room with a high ceiling, deep bay window to the front, deep skirting boards, cornicing, centre rose and fireplace with wood burning stove.
Dining Room - ceiling cornicing, centre rose, French window to rear and attractive original fireplace.
Breakfast Room - sash window to the side, French window, fitted study area and tiled floor with underfloor heating. Opening onto…
Kitchen - a modern fitted kitchen with a range of base and wall mounted units, breakfast bar, space for range cooker and American fridge freezer, fitted dishwasher, quartz style work surface, ceramic 1.5 bowl sink and single drainer with mixer tap over. Window to front and rear and tiled floor with under floor heating. Vaulted ceiling with two velux style windows. Leading to…
Garden Room - a light room with French windows to side and rear, further window to rear and velux style window to ceiling. Tiled floor with under floor heating. Fitted shelving.
Utility Room - with a range of fitted units, work surface, 1.5 bowl sink and single drainer, plumbing for washing machine. Tiled floor with under floor heating and velux style window to ceiling.
WC Cloaks - low flush WC, wash-hand basin and tiled floor.
First Floor Landing - stairs to first floor with lovely original newel, end cap and hand rail.
Master Bedroom - period fireplace, two large arched sash windows to front ensuring lots of light, ceiling cornicing, centre rose and door to bathroom.
Bedroom - a double bedroom with sash window to rear, ceiling cornicing fitted shelving and fireplace.
Bedroom - a double bedroom with sash window to side and rear, fireplace and ceiling cornicing. Door to landing with coloured lights.
Bathroom - doors connecting to both landing and master bedroom, ceiling cornicing, part tiled walls, fitted corner cupboard, arched sash window to front, panelled bath with shower over, hand basin, sash window to front.
WC - a separate WC with low flush WC, hand basin and sash window to side.
Second Floor Landing - original newel post end cap and hand rail, velux style window to rear.
Bedroom - a double bedroom with original fireplace, fitted shelving, uPVC double glazed window to front. Door connecting to…
Bedroom/Study - with doors to double bedroom to side and landing, fitted desk unit and uPVC double glazed window to front.
Bedroom - a good sized single bedroom with stripped original floorboards and uPVC double glazed window to rear.
Bathroom - a three piece suite in white comprising low flush WC, wash-hand basin and panelled bath with shower over. Centrally heated towel rail, part tiled walls and window to side.
OUTSIDE
Front - there is a paved forecourt to the front of the property with a low deep wall with a flower bed within it.
Rear - there is a largely lawned rear garden with brick wall and timber fencing to perimeter, stepped terrace up to the garden room, paved patio, beds and borders.
Parking - at the rear of the garden there is an attractive timber fenced shelter over the parking space with a substantial store to the side that opens both onto the garden and to the service road at the rear, ideal for the storing of bikes etc. The parking area has double gates onto the service road which is appears well maintained, gravelled and has a generous turning area outside the parking space before leading to nearby Albert Terrace.
Heating and Insulation: The property has gas-fired central heating and underfloor heating to the kitchen extension. There are significantly levels double glazing.
Services: All mains services are connected to the property. None of the services or installations have been tested.
Council Tax: Council Tax is payable to the East Riding of Yorkshire Council. The property is shown in the Council Tax Property Bandings List in Valuation Band 'F' (verbal enquiry only).
Tenure: Freehold. Vacant possession upon completion.
Viewings: Strictly by appointment with the agent's Beverley office. Tel: .
Structure: There is some fine cracking to the property which was evident when the current owners bought it in 2002. They had a structural survey done at the time which is available to read and they believe nothing has changed since. Interested parties are advised to take their own advice.
Roof type: Clay tiles.
Mobile signal/coverage: Intermittent.
Flooded in the last 5 years: No.
Does the property have flood defences?
No.
Construction materials used: Brick and block.
Water source: Direct mains water.
Electricity source: National Grid.
Sewerage arrangements: Standard UK domestic.
Heating Supply: Central heating (gas).
Does the property have required access (easements, servitudes, or wayleaves)?
No.
Do any public rights of way affect your your property or its grounds?
No.
Parking Availability: Yes.
- COUNCIL TAXA payment made to your local authority in order to pay for local services like schools, libraries, and refuse collection. The amount you pay depends on the value of the property.Read more about council Tax in our glossary page.
- Band: F
- PARKINGDetails of how and where vehicles can be parked, and any associated costs.Read more about parking in our glossary page.
- Off street
- GARDENA property has access to an outdoor space, which could be private or shared.
- Yes
- ACCESSIBILITYHow a property has been adapted to meet the needs of vulnerable or disabled individuals.Read more about accessibility in our glossary page.
- Ask agent
St Giles Croft, Beverley, HU17 8LA
Add an important place to see how long it'd take to get there from our property listings.
__mins driving to your place



Your mortgage
Notes
Staying secure when looking for property
Ensure you're up to date with our latest advice on how to avoid fraud or scams when looking for property online.
Visit our security centre to find out moreDisclaimer - Property reference dah_237395947. The information displayed about this property comprises a property advertisement. Rightmove.co.uk makes no warranty as to the accuracy or completeness of the advertisement or any linked or associated information, and Rightmove has no control over the content. This property advertisement does not constitute property particulars. The information is provided and maintained by Dee Atkinson & Harrison, Beverley. Please contact the selling agent or developer directly to obtain any information which may be available under the terms of The Energy Performance of Buildings (Certificates and Inspections) (England and Wales) Regulations 2007 or the Home Report if in relation to a residential property in Scotland.
*This is the average speed from the provider with the fastest broadband package available at this postcode. The average speed displayed is based on the download speeds of at least 50% of customers at peak time (8pm to 10pm). Fibre/cable services at the postcode are subject to availability and may differ between properties within a postcode. Speeds can be affected by a range of technical and environmental factors. The speed at the property may be lower than that listed above. You can check the estimated speed and confirm availability to a property prior to purchasing on the broadband provider's website. Providers may increase charges. The information is provided and maintained by Decision Technologies Limited. **This is indicative only and based on a 2-person household with multiple devices and simultaneous usage. Broadband performance is affected by multiple factors including number of occupants and devices, simultaneous usage, router range etc. For more information speak to your broadband provider.
Map data ©OpenStreetMap contributors.




