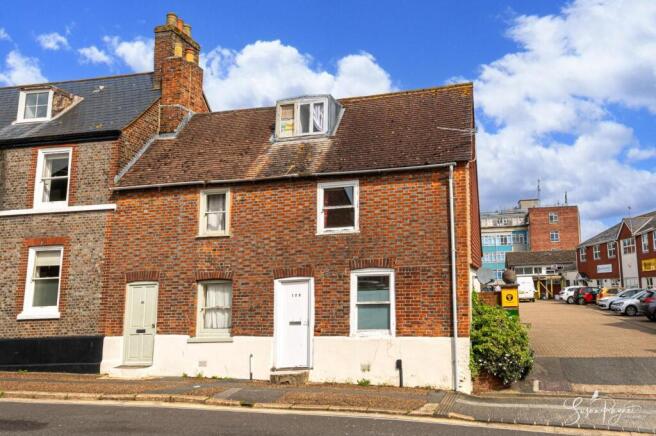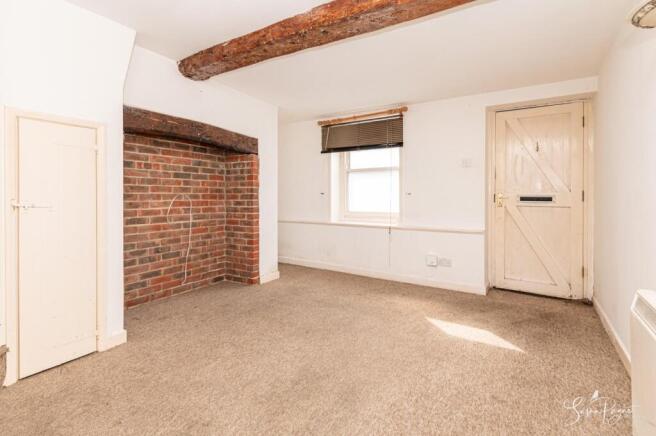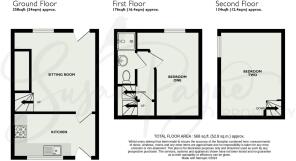Pyle Street, Newport

- PROPERTY TYPE
End of Terrace
- BEDROOMS
2
- BATHROOMS
1
- SIZE
568 sq ft
53 sq m
- TENUREDescribes how you own a property. There are different types of tenure - freehold, leasehold, and commonhold.Read more about tenure in our glossary page.
Freehold
Key features
- Historic Grade II listed 18th Century cottage
- Packed with period character and charm
- Arranged over three floors
- Potential to update and upgrade
- Convenient location in the centre of town
- Private, enclosed rear courtyard garden
- Off-street parking space for one vehicle
- Many original features including an open fire
- Close to local amenities and public transport links
- Offered for sale chain free
Description
Originally constructed in the late 1700s, 139 Pyle Street is a unique period cottage, filled with potential. The characterful façade, complete with chequered brickwork, sets the tone for the property, which comprises a kitchen and sitting room on the ground floor, a bedroom and shower room on the first floor, and a further bedroom on the top floor. Outside the cottage benefits from a courtyard garden and a rare town-centre parking space. The property offers potential to update, and retains period features such as the open fireplace in the living room and the ‘winder’ staircases that connect the three floors.
This home is set in the most convenient location in the principal town of Newport, perfectly positioned on a side street, close enough to enjoy the bustle of town centre living. The many services and amenities of Newport are right on the doorstep, including a wide range of shops, a cinema, restaurants and cafes, and the Southern Vectis bus station providing an extensive network of bus routes across the Island. The central location also provides easy access to mainland travel links, connecting to Southampton and Portsmouth.
Welcome To 139 Pyle Street - From popular Pyle Street, the charming white façade of No. 139, which has remained largely unchanged for over 200 years, retains its character, and creates a welcoming entrance into the cottage.
Sitting Room - 3.87m x 3.17m (12'8" x 10'4" ) - The sitting room is well proportioned and full of period character, with an exposed beam in the ceiling believed to have been an 18th Century ships timber, and a large fireplace with exposed brickwork. There is a window to the front aspect with frosted glass for privacy, a winding staircase to the first floor and a door to the kitchen.
Kitchen - 4.00m x 2.12m (13'1" x 6'11") - Light and bright, with a large window looking over the courtyard garden, the kitchen currently has fitted units and worktops to two walls, with a sink under the window, an integrated oven and hob, and tiled splashbacks.
First-Floor Landing - The period ‘winder’ staircase turns up to the first-floor landing, which has doors to bedroom one, the shower room, and a door to the staircase to the second floor.
Bedroom One - 4.07m x 3.15m max (13'4" x 10'4" max) - Arranged to make the most of the available space, the first-floor bedroom is neutrally decorated and has a window to the front aspect, looking over the local fire station grounds.
Shower Room - The shower room has a pedestal basin with a mirror cabinet over, a matching low-level WC and a walk-in shower to one end.
Bedroom Two - 4.34m x 3.03m under eaves (14'2" x 9'11" under eav - From the landing, a further winder staircase ascends to the top floor, which is spacious, despite having restricted head height due to the vaulted ceiling. Characterful exposed beams enhance the period charm of the room, and there is a window with rooftop views.
Outside - The private courtyard is paved, and is enclosed with attractive brick walls on two sides and a fence to the other. A gate leads out onto Langley Court, where there is also a private parking space which belongs to the cottage.
139 Pyle Street presents a fabulous opportunity to purchase a compact, period cottage, complete with outside space and parking, set in an extremely convenient town-centre location. An early viewing with the sole agent Susan Payne Property is highly recommended.
Additional Details - Tenure: Freehold (The private parking space is offered on a leasehold basis and attracts a small annual service charge for the upkeep of the communal car park)
Council Tax Band: B
Services: Mains water, electricity and drainage
Agent Notes:
The information provided about this property does not constitute or form part of an offer or contract, nor may it be regarded as representations. All interested parties must verify accuracy and your solicitor must verify tenure/lease information, fixtures and fittings and, where the property has been extended/converted, planning/building regulation consents. All dimensions are approximate and quoted for guidance only and their accuracy cannot be confirmed. Reference to appliances and/or services does not imply that they are necessarily in working order or fit for the purpose. Susan Payne Property Ltd. Company no. 10753879.
Brochures
Pyle Street, Newport- COUNCIL TAXA payment made to your local authority in order to pay for local services like schools, libraries, and refuse collection. The amount you pay depends on the value of the property.Read more about council Tax in our glossary page.
- Band: B
- PARKINGDetails of how and where vehicles can be parked, and any associated costs.Read more about parking in our glossary page.
- Yes
- GARDENA property has access to an outdoor space, which could be private or shared.
- Yes
- ACCESSIBILITYHow a property has been adapted to meet the needs of vulnerable or disabled individuals.Read more about accessibility in our glossary page.
- Ask agent
Energy performance certificate - ask agent
Pyle Street, Newport
Add an important place to see how long it'd take to get there from our property listings.
__mins driving to your place
Explore area BETA
Newport
Get to know this area with AI-generated guides about local green spaces, transport links, restaurants and more.
Get an instant, personalised result:
- Show sellers you’re serious
- Secure viewings faster with agents
- No impact on your credit score

Your mortgage
Notes
Staying secure when looking for property
Ensure you're up to date with our latest advice on how to avoid fraud or scams when looking for property online.
Visit our security centre to find out moreDisclaimer - Property reference 33697138. The information displayed about this property comprises a property advertisement. Rightmove.co.uk makes no warranty as to the accuracy or completeness of the advertisement or any linked or associated information, and Rightmove has no control over the content. This property advertisement does not constitute property particulars. The information is provided and maintained by Susan Payne Property, Wootton Bridge. Please contact the selling agent or developer directly to obtain any information which may be available under the terms of The Energy Performance of Buildings (Certificates and Inspections) (England and Wales) Regulations 2007 or the Home Report if in relation to a residential property in Scotland.
*This is the average speed from the provider with the fastest broadband package available at this postcode. The average speed displayed is based on the download speeds of at least 50% of customers at peak time (8pm to 10pm). Fibre/cable services at the postcode are subject to availability and may differ between properties within a postcode. Speeds can be affected by a range of technical and environmental factors. The speed at the property may be lower than that listed above. You can check the estimated speed and confirm availability to a property prior to purchasing on the broadband provider's website. Providers may increase charges. The information is provided and maintained by Decision Technologies Limited. **This is indicative only and based on a 2-person household with multiple devices and simultaneous usage. Broadband performance is affected by multiple factors including number of occupants and devices, simultaneous usage, router range etc. For more information speak to your broadband provider.
Map data ©OpenStreetMap contributors.




