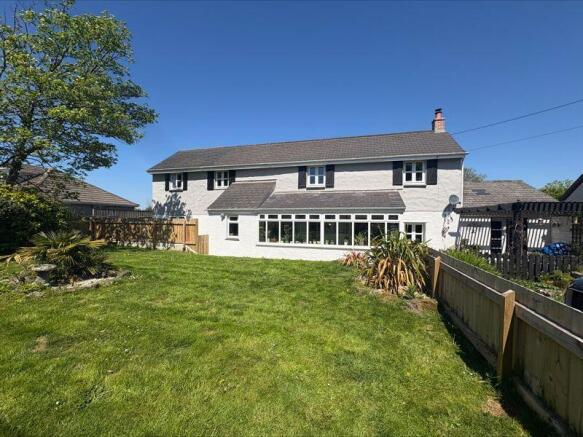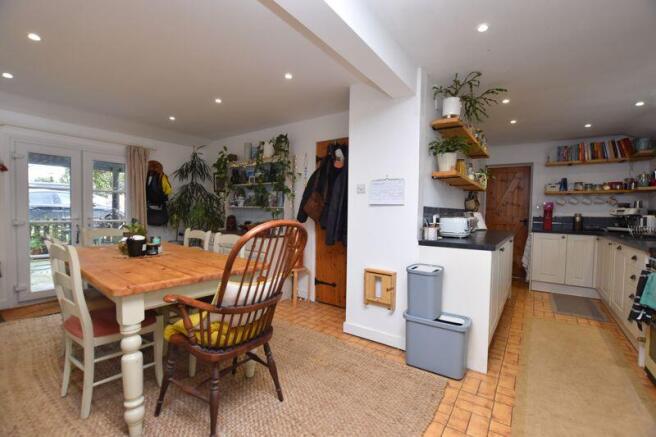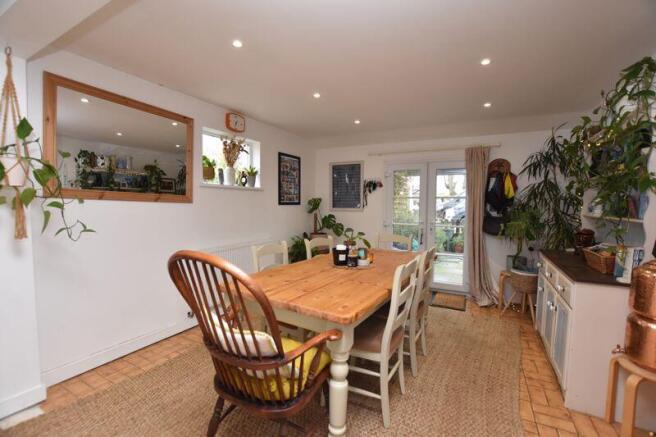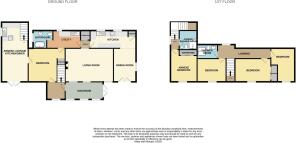West Road, Quintrell Downs

- PROPERTY TYPE
Detached
- BEDROOMS
5
- BATHROOMS
3
- SIZE
Ask agent
- TENUREDescribes how you own a property. There are different types of tenure - freehold, leasehold, and commonhold.Read more about tenure in our glossary page.
Freehold
Key features
- FOUR-BEDROOM DETACHED COTTAGE WITH ANNEX
- PERFECT BLEND OF TRADITIONAL CHARM WITH MODERN UPGRADES
- SPACIOUS OPEN-PLAN KITCHEN AND DINING AREA
- GRAND FRONT CONSERVATORY WITH GARDEN VIEWS
- CHARACTER LIVING ROOM WITH LOG BURNER
- RECENTLY REFITTED FAMILY SHOWER SUITE
- ONE-BEDROOM ANNEX WITH PRIVATE ENTRANCE
- AMPLE PARKING FOR UP TO FOUR VEHICLES
- VERSATILE OUTDOOR LIVING AND ENTERTAINING SPACES
- UPVC DOUBLE GLAZING AND OIL-FIRED HEATING
Description
Quintrell Downs is positioned on the eastern fringes of Newquay, approximately 3 miles from the bustling town centre. Quintrell Downs enjoys a slightly quieter pace of life with good daily amenities to include 3 popular village pubs, convenient local village store/post office and a beautiful park/recreational ground.
Newquay can be reached safely on foot if you enjoy a long walk, taking in pretty country views along the way. It has a sought-after pre-school and is within catchment of popular Newquay Schools which include the recently opened Nansledan Primary. Quintrell Downs offers excellent daily transport links with local village bus service and train platform.
As well as easy access to main `A' roads providing a short car journey to many neighbouring towns and the cathedral city of Truro. The popularity of Quintrell Downs continues to grow at pace and West Road is one of its most exclusive, sought after areas primarily consisting of large plots and detached executive houses.
Nestled within the idyllic surroundings of Quintrell Downs, this exceptional property presents a rare opportunity to acquire a captivating four-bedroom detached cottage with attached one bedroom annex, enriched by its historic origins and thoughtfully expanded to encompass modern living conveniences. Dating back to the early 20th century, with a subsequent extension in the 1980s, this charming home harmoniously marries traditional charm with contemporary upgrades.
Boasting a generous footprint, this property offers spacious and well-proportioned family-oriented living spaces. Emanating an inviting ambiance, it boasts four ample double bedrooms, carefully designed to accommodate the needs of a modern family. The property's character is retained through continuous sympathetic refurbishments over the years, enhanced by recent upgrades thoughtfully curated by the current and previous vendors.
As you step into the property, you are greeted by a grand front conservatory that doubles as an enchanting entrance and supplementary reception area. With views of the front gardens, this sunlit space effortlessly ushers you into the heart of the home. The living room features exposed beams that pay homage to its heritage, and its spacious layout comfortably accommodates an array of living furnishings with tiled flooring throughout, topped off by a cosy focal fitted log burner.
A short passage leads from the living room to a convenient outer hallway, housing a pantry and providing access to the well-appointed kitchen and separate utility room. The open-plan family kitchen/diner, a highlight of the residence, showcases a collection of white shaker-style cabinetry complemented by elegant black countertops and contemporary tiled accents. It includes integrated appliances such as a dishwasher and fridge/freezer, alongside a captivating range-style oven that is included in the sale. The adjoining dining space effortlessly accommodates a generous dining table and features French-style patio doors that open onto an inviting enclosed patio.
The utility room echoes the kitchen's aesthetic with its matching cabinetry, offering ample space and plumbing for essential white goods. This level of the home also reveals a commodious double bedroom, thoughtfully designed for privacy with its separate front entrance whilst also benefitting from fitted hanging space. Adjacent to this, a beautifully appointed family bathroom awaits, featuring a quality roll-top bath with a shower attachment, wash basin, WC, and tasteful half-height splashbacks that maintain a seamless blend of modernity and timeless style.
Ascending to the first floor, you'll discover three additional generously sized double bedrooms, with one benefiting from fitted wardrobes that optimize storage. A modern and recently refitted family shower suite, elegantly tiled, serves this level with sophistication.
Gracing this already exceptional property is an exquisite one-bedroom annex, a recent addition completed in the last few years. Connected to the main residence currently via the downstairs bedroom but easily separated. The ground floor unveils an open-plan kitchen, diner, and living space. French doors gracefully open onto the front garden.
A staircase ascends to the first floor, where a cosy double bedroom awaits, adorned with fitted wardrobes. Adjacent to the bedroom is a beautifully fitted shower room. This annex not only extends the property's living space but also enriches its versatility, offering an opportunity for multigenerational living, family accommodation, or even as an inspiring work from home space.
Externally, the property exudes curb appeal, greeted by comfortable parking for up to four vehicles. The front gardens boast mature shrubs, forming a natural frame around the cottage's classic facade. There is a delightful, sheltered patio, shaded by an inviting pergola, conveniently accessible from the dining space. The side patio and expansive rear deck offer versatile outdoor living and entertaining options, while an enclosed decked area at the back of the property completes the seamless fusion of indoor and outdoor living.
In summary, 28 West Road is truly not one to be missed with its incredibly flexible accommodation, we highly recommend viewing!
FIND ME USING WHAT3WORDS: doll.golden.victor
ADDITIONAL INFO:
Tenure: Freehold
Utilities: Mains Water, Drainage & Electric. No Gas.
Broadband: Yes (For Type and Speed please refer to Openreach website)
Mobile phone: Good (For best network coverage please refer to Ofcom checker)
Parking: Gravel Drive for up to four cars
Heating and hot water: Oil Central Heating for Both
Accessibility: Level
Mining: Standard searches include a Mining Search.
Entrance - Conservatory/Sun Room
18' 11'' x 6' 10'' (5.76m x 2.08m)
Living Room
20' 7'' x 11' 3'' (6.27m x 3.43m)
Kitchen/Diner
21' 9'' x 19' 7'' (6.62m x 5.96m) L-Shaped - Maximum
Utility
11' 8'' x 5' 6'' (3.55m x 1.68m)
Ground Floor Double Bedroom
13' 7'' x 13' 2'' (4.14m x 4.01m) Max
Family Bathroom Suite
First Floor Landing
Bedroom Two
11' 4'' x 9' 6'' (3.45m x 2.89m)
Bedroom Three
13' 5'' x 8' 10'' (4.09m x 2.69m) Plus Wardrobes
Bedroom Four
10' 7'' x 7' 7'' (3.22m x 2.31m)
Family Shower Suite
5' 2'' x 7' 3'' (1.57m x 2.21m)
Annex Living/Kitchen/Diner
21' 4'' x 9' 8'' (6.50m x 2.94m)
Annex Bedroom
9' 7'' x 8' 9'' (2.92m x 2.66m)
Annex Shower Room
6' 4'' x 6' 3'' (1.93m x 1.90m)
Brochures
Property BrochureFull Details- COUNCIL TAXA payment made to your local authority in order to pay for local services like schools, libraries, and refuse collection. The amount you pay depends on the value of the property.Read more about council Tax in our glossary page.
- Band: D
- PARKINGDetails of how and where vehicles can be parked, and any associated costs.Read more about parking in our glossary page.
- Yes
- GARDENA property has access to an outdoor space, which could be private or shared.
- Yes
- ACCESSIBILITYHow a property has been adapted to meet the needs of vulnerable or disabled individuals.Read more about accessibility in our glossary page.
- Ask agent
West Road, Quintrell Downs
Add an important place to see how long it'd take to get there from our property listings.
__mins driving to your place
Your mortgage
Notes
Staying secure when looking for property
Ensure you're up to date with our latest advice on how to avoid fraud or scams when looking for property online.
Visit our security centre to find out moreDisclaimer - Property reference 12596390. The information displayed about this property comprises a property advertisement. Rightmove.co.uk makes no warranty as to the accuracy or completeness of the advertisement or any linked or associated information, and Rightmove has no control over the content. This property advertisement does not constitute property particulars. The information is provided and maintained by Newquay Property Centre, Newquay. Please contact the selling agent or developer directly to obtain any information which may be available under the terms of The Energy Performance of Buildings (Certificates and Inspections) (England and Wales) Regulations 2007 or the Home Report if in relation to a residential property in Scotland.
*This is the average speed from the provider with the fastest broadband package available at this postcode. The average speed displayed is based on the download speeds of at least 50% of customers at peak time (8pm to 10pm). Fibre/cable services at the postcode are subject to availability and may differ between properties within a postcode. Speeds can be affected by a range of technical and environmental factors. The speed at the property may be lower than that listed above. You can check the estimated speed and confirm availability to a property prior to purchasing on the broadband provider's website. Providers may increase charges. The information is provided and maintained by Decision Technologies Limited. **This is indicative only and based on a 2-person household with multiple devices and simultaneous usage. Broadband performance is affected by multiple factors including number of occupants and devices, simultaneous usage, router range etc. For more information speak to your broadband provider.
Map data ©OpenStreetMap contributors.





