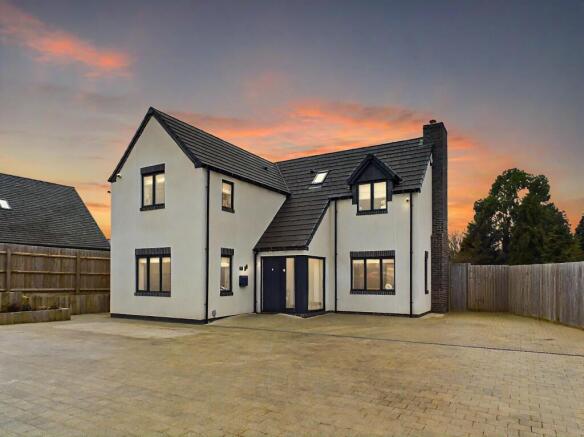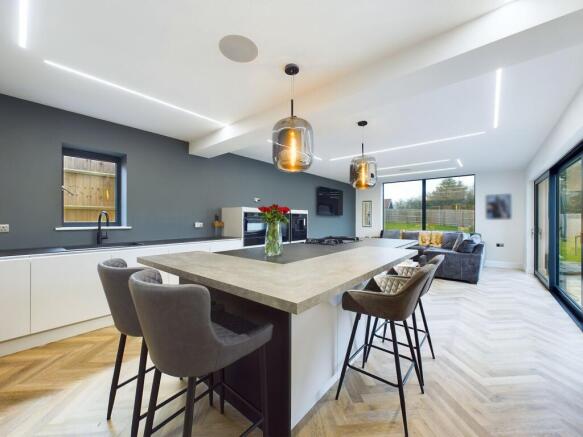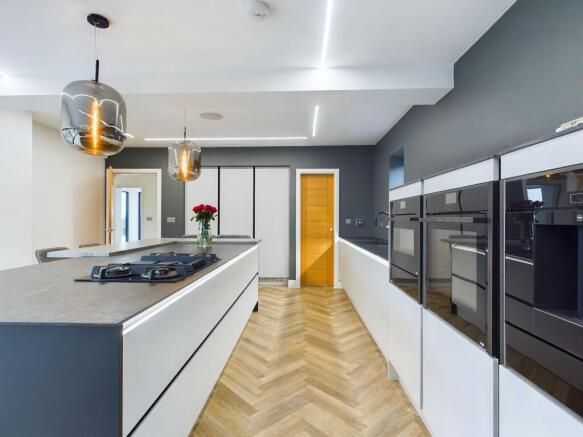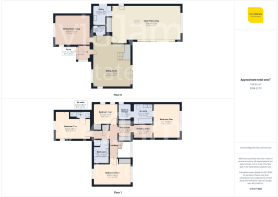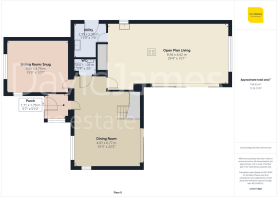
Spring Lane, Lambley, Nottingham

- PROPERTY TYPE
Detached
- BEDROOMS
4
- BATHROOMS
3
- SIZE
2,098 sq ft
195 sq m
- TENUREDescribes how you own a property. There are different types of tenure - freehold, leasehold, and commonhold.Read more about tenure in our glossary page.
Freehold
Key features
- Stunning executive detached family home
- Superb village location in Lambley with open countryside on the doorstep
- Offering contemporary design, high-specifications and modern conveniences
- Beautiful open plan family living area and kitchen with integrated appliances
- Fantastic large dining room and adjoining versatile sitting room/snug
- Four double bedrooms (all with fitted wardrobes)
- Two en-suites (including a stunning main bedroom en-suite with a luxury walk-in shower/steam room)
- Main family bathroom with a four-piece white suite including a separate shower cubicle
- Situated on a generous plot with a large lawned rear garden and patio area
- Off-street parking for multiple vehicles
Description
GUIDE PRICE £750,000-£800,000.
We are delighted to present and offer this exceptional detached family home, showcasing modern design in the desirable village of Lambley, with open countryside just steps away. This executive property offers spacious living across two floors, ideal for families seeking a peaceful yet well-connected location and truly must be viewed to be fully appreciated!
The home welcomes you with a generous frontage, featuring a paved driveway providing off-street parking for several vehicles. Entry is through a bright porch leading into an impressive dining room. This inviting space includes underfloor heating—found throughout the ground floor - a decorative nook with space for a fire, front-facing views, and a large sliding door opening to the rear garden. Adjacent is a cloakroom/WC with a contemporary two-piece suite and Spanish-tiled flooring, plus an understairs cupboard housing the CAT-data cabling system (wired throughout the home) and CCTV monitors. An integrated sound system, extending across the ground floor and into the main bedroom, adds a modern touch. The dining room flows into a versatile snug, a bright reception area with an eye-level TV mounting point, a feature echoed throughout the property.
At the rear lies the heart of the home: a breathtaking open-plan family dining kitchen. It boasts ample units, slate-finish worktops and a large island with a breakfast bar alongside high-quality integrated appliances include an Elica 5-ring venting gas hob, a Neff combi-microwave oven with warming drawer and a Neff Slide&Hide oven (both Wi-Fi enabled), a Neff dishwasher, a Neff coffee machine with an extra warming drawer, plus a tall fridge and separate tall freezer. A Quooker tap provides instant boiling, filtered and sparkling water for an additional touch of luxury whilst the adjoining utility room offers additional units and space for a washing machine and tumble dryer. Beyond the kitchen, a seating area with double-sliding doors opens to the rear garden, complementing the dining room doors to create a seamless flow to the patio - perfect for entertaining or relaxing guests and blending the indoor/outdoor living spaces.
Upstairs, the landing leads to four bedrooms and a family bathroom with a four-piece suite, including a separate shower cubicle and a remote-controlled Velux-style window with rain sensor. Bedrooms two, three and four are doubles with fitted wardrobes; bedroom two also enjoys countryside views and an en-suite shower room. The main bedroom impresses with a walk-through dressing area lined with wardrobes, opening to a spacious double room with a floor-to-ceiling window overlooking the garden. Its en-suite features Porcelenosa twin sinks, a freestanding bath under a beautiful chandelier light fitting, Spanish-tiled flooring and a feature large walk-in shower with seating, mood lighting, an overhead rainfall showerhead, body jets and a steam function.
Outside, the generous plot includes a large lawned and enclosed rear garden with a sizeable paved patio area for outdoor furniture. Added conveniences feature an external water point, power sockets at the front, rear and side plus a lock-up gate to a hidden soak-away area along the right elevation.
Don’t miss this rare chance to own an exceptional family home in Lambley. With modern features, spacious living and a superb garden, book your viewing today to experience this impressive property firsthand.
EPC Rating: B
Porch
1.79m x 1.71m
WC
1.64m x 1.08m
Dining Room
6.99m x 4.97m
Sitting Room/Snug
4.58m x 3.79m
Open Plan Living
8.94m x 4.62m
Utility
2.39m x 2.38m
Bedroom One
4.56m x 3.51m
Dressing Area
2.5m x 1.64m
Dressing Area (Wardrobes Section)
1.67m x 1.48m
En-suite
2.78m x 2.52m
Walk-in Shower
2m x 1.7m
Bedroom Two
4.62m x 3.84m
En-suite
2.67m x 0.87m
Bedroom Three
4.99m x 3.42m
Bedroom Four
3.19m x 2.46m
Bathroom
3.06m x 2.02m
Disclaimer
These particulars are produced in good faith and are set out as a general guide only. Please note that all measurements quoted are approximate and are the maximum measurements for the space. Floor plans are for illustrative purposes only. Services have not been tested.
David James Estate Agents have established professional relationships with third-party suppliers for the provision of services to Clients. As remuneration for this professional relationship, the agent receives referral commission from the third-party company. David James Estate Agents receives the following commission from each third party supplier on a per referral basis:
W A Barnes Ltd: £60 including VAT
All Moves UK Ltd: 18% including VAT of the invoice total (£107 including VAT average)
MoveWithUs Limited: £188 including VAT (average)
Brochures
Property InsightsBrochure 2- COUNCIL TAXA payment made to your local authority in order to pay for local services like schools, libraries, and refuse collection. The amount you pay depends on the value of the property.Read more about council Tax in our glossary page.
- Band: G
- PARKINGDetails of how and where vehicles can be parked, and any associated costs.Read more about parking in our glossary page.
- Yes
- GARDENA property has access to an outdoor space, which could be private or shared.
- Private garden
- ACCESSIBILITYHow a property has been adapted to meet the needs of vulnerable or disabled individuals.Read more about accessibility in our glossary page.
- Ask agent
Spring Lane, Lambley, Nottingham
Add an important place to see how long it'd take to get there from our property listings.
__mins driving to your place
Get an instant, personalised result:
- Show sellers you’re serious
- Secure viewings faster with agents
- No impact on your credit score



Your mortgage
Notes
Staying secure when looking for property
Ensure you're up to date with our latest advice on how to avoid fraud or scams when looking for property online.
Visit our security centre to find out moreDisclaimer - Property reference 2197e4d1-5e86-4159-84fb-68ad7bef8deb. The information displayed about this property comprises a property advertisement. Rightmove.co.uk makes no warranty as to the accuracy or completeness of the advertisement or any linked or associated information, and Rightmove has no control over the content. This property advertisement does not constitute property particulars. The information is provided and maintained by David James Estate Agents, Mapperley. Please contact the selling agent or developer directly to obtain any information which may be available under the terms of The Energy Performance of Buildings (Certificates and Inspections) (England and Wales) Regulations 2007 or the Home Report if in relation to a residential property in Scotland.
*This is the average speed from the provider with the fastest broadband package available at this postcode. The average speed displayed is based on the download speeds of at least 50% of customers at peak time (8pm to 10pm). Fibre/cable services at the postcode are subject to availability and may differ between properties within a postcode. Speeds can be affected by a range of technical and environmental factors. The speed at the property may be lower than that listed above. You can check the estimated speed and confirm availability to a property prior to purchasing on the broadband provider's website. Providers may increase charges. The information is provided and maintained by Decision Technologies Limited. **This is indicative only and based on a 2-person household with multiple devices and simultaneous usage. Broadband performance is affected by multiple factors including number of occupants and devices, simultaneous usage, router range etc. For more information speak to your broadband provider.
Map data ©OpenStreetMap contributors.
