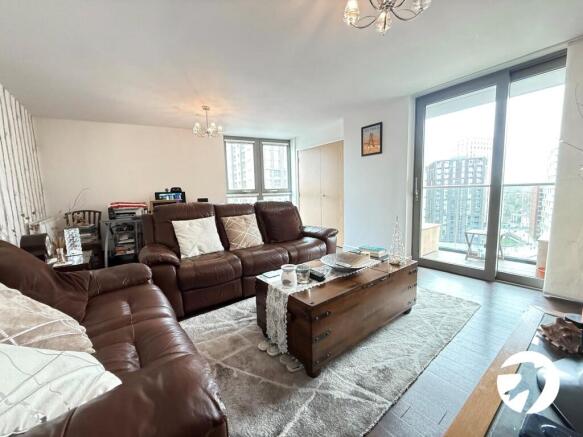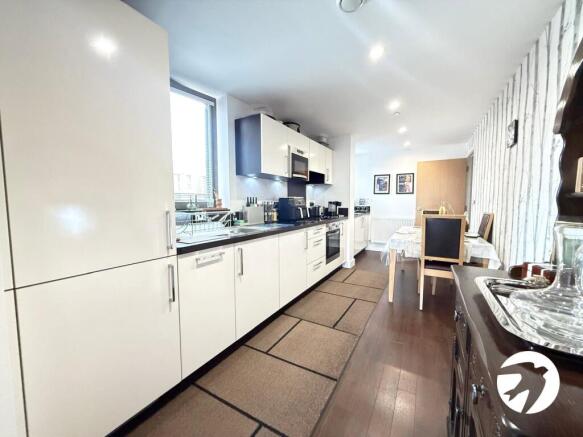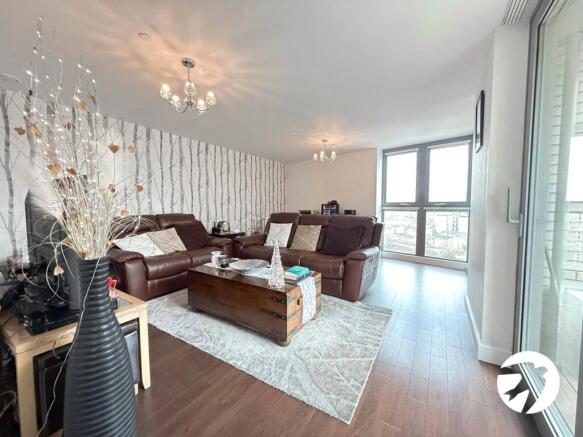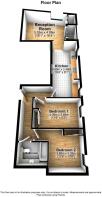Elmira Street, London, SE13

- PROPERTY TYPE
Flat
- BEDROOMS
2
- BATHROOMS
1
- SIZE
753 sq ft
70 sq m
Key features
- CHAIN FREE
- Two Double Bedroom flat
- 11th floor
- Kitchen with integrated appliances
- Spacious reception room with access to balcony
- Stunning panoramic views of the London skyline
- Great location for transport links and local amenities
- Shared sky garden
- Total floor area: 70m²= 753ft² (guidance only)
Description
Venice Corte is a sought after portered block with a smart foyer to welcome residents and guests to the block.
Through the front door of the apartment, sleeping accommodation is neatly laid out to the right and the living, entertaining and kitchen to the left. The hallway is spacious with flexible space for coats, shoes and clothing paraphernalia.
The carpeted master bedroom comes with fitted wardrobes, floor to ceiling windows and is situated to the far end of the hallway to provide that extra bit of privacy.
The part-tiled and roomy family bathroom is situated just beside the main bedroom for convenience and is in superb condition.
The second double bedroom is carpeted and currently set up as an office / guest bedroom and has wonderful floor to ceiling windows and fitted wardrobes to maximise storage opportunities.
The very sleek, modern kitchen comes with glossy wall and floor units and is kitted out with full complement of mod cons and appliances to make cooking a joy not a chore. With the added advantage of space for breakfast and dining means the current vendors have an eat-in kitchen!
The kitchen opens to the spacious dual aspect double reception with floor to ceiling windows and balcony overlooking the sky gardens, with room enough for large comfy sofas to relax and unwind after a hard day at work, to dedicated dining space for family to enjoy meals together or maybe entertaining friends should you wish to explore this option. Day or night stunning London skyline views come as standard.
To complement the already plentiful attractive attributes of this home, this luxury block comes with 24-hour porter and security, sky garden on the 9th floor with panoramic views over the whole of London, communal gardens on the second floor which also has a separate children’s play area and a mini side communal garden.
Adjacent and down the road to this block you will find a public swimming pool, 24-hour gyms, a large ASDA and Sainsbury’s supermarket, Lewisham train and DLR station, green spaces, shops, restaurants, pubs, Starbucks, Waterstones, and of course Lewisham’s unique market square. Blackheath, Greenwich and Brockley transport and amenities are all also all within easy reach.
This apartment truly offers comfort, style and elegance in a luxury block perfectly situated to provide the best of all Lewisham has to offer at your doorstep.
Early viewing is highly recommended and by appointment only through Robinson Jackson.
LOCATION
While it's easy to hop on the train or DLR at Lewisham station to explore the rest of London, there's plenty in the town itself. There's an indoor shopping centre and a daily street market, a surprising amount of green space and restaurants serving world cuisine.
Families can choose from a wide selection of state primary and secondary schools, as well as some respected independent options. Blackheath is Lewisham's close neighbour, with fine dining, boutique shops and bustling bars.
LEASEHOLD INFORMATION
Length of Lease: 125 Years from 9th May 2012*
Time remaining on lease: Approx. 112 Years*
Service Charge: TBC *
Service Charges Review Period: Every Year*
Ground Rent: TBC*
Ground Rent Review Period: TBC*
(*to be verified by Vendors Solicitor)
ADDITIONAL INFORMATION
Postcode: SE13 7FW
Local Authority: London Borough of Lewisham
Council Tax: Band B (£1,660.66 pa)
EPC Rating: B
EWS1: TBC
UTILITIES
• Mains electricity
• Mains water
• Drainage to public sewer
FLOOD RISK
For information please visit: check-long-term-flood-risk.service.gov.uk/postcode
BROADBAND & MOBILE COVERAGE
For broadband and mobile phone cover-age at the property please visit:
• Broadband: check-er.ofcom.org.uk/en-gb/broadband-coverage
• Mobile: checker.ofcom.org.uk/en-gb/mobile-coverage
No PARKING arrangements.
NEAREST TRAIN/ DLR STATIONS
• Lewisham Rail/DLR Station 0.17 km
• Elverson Road DLR Station 0.56 km
• St Johns (London) Rail Station 0.80 km
• Ladywell Rail Station 0.93 km
• Deptford Bridge DLR Station 1.23 km
Owners Comment
We were one of the first occupants of Venice Corte when it was built in June 2012. We were first time buyers, full of excitement to move in and make it our own. We have many good memories here, celebrating many birthdays and christmases with family and friends, some of which are no longer with us.
Buying a new build is not as straight forward as one might think. At the beginning we had several problems which we had to get sorted. It was fortunate, however that we were one of a handful of owners of the property that had moved in right at the beginning whilst building was continuing all around us. We had the contractors and all the workers around us that could rectify all the issues we had at the beginning.
Since living here we have added some personal touches to the place. We have had bespoke wardrobes built in both the bedrooms and we have also only recently (2024) redecorated the whole flat.
The flat is very well insulated. We actually never use our central heating, as we feel the flat is warm enough. I actually live with A Brazillian, so someone who is used to the weather being warm / hot all the time. It gets checked, along with the boiler every year.
We have lots of natural light throughout the flat. The living room / kitchen area boasts 2 large floor to ceiling windows, one leading onto a small balcony area that overlooks the roof terrace on the 9th floor, 2 floors below us, and then there are 2 more windows in the kitchen area.
Both bedrooms also have floor to ceiling windows. In the warm summer months, opening these windows causes an excellent flow through of cooler air.
It is quiet here. We very rarely hear / see anything from the neighbours. We also benefit from excellent transport links with SE Trains, DLR and bus stops less than 5 minutes walk away.
Living here as our first buy has set a template for us for what we want in the future, excellent transport links, well lit and well insulated.
INTERIOR
Entrance Hall:
Entrance door, wood style laminate floor, access to all rooms.
Kitchen:
19' 4" x 8' 1" (5.89m x 2.46m)
Two double glazed windows, range of wall and base units, integrated electric oven and hob, built in microwave and fridge freezer, sink unit with mixer tap, wood style laminae floor, built in washing machine and dishwasher, radiator, open to reception room.
Reception Room:
18' 1" x 16' 4" (5.52m x 4.99m)
Double glazed floor to ceiling window and double glazed sliding door to balcony, wood style laminate floor, radiator, built in storage cupboard, access to balcony.
Bedroom 1:
13' 5" x 8' 2" (4.09m x 2.49m)
Double glazed floor to ceiling window, fully fitted carpet, built in wardrobe, radiator.
Bedroom 2:
Double glazed floor to ceiling window, fully fitted carpet, radiator, built in wardrobe.
Bathroom:
12' 9" x 10' 9" (3.89m x 3.28m)
Panel enclosed bath with shower attachment and glass shower screen, wash hand basin, low level w.c., partly tiled walls and tiled floor, spotlights, heated towel rail.
EXTERIOR
Balcony:
Decked.
Brochures
Particulars- COUNCIL TAXA payment made to your local authority in order to pay for local services like schools, libraries, and refuse collection. The amount you pay depends on the value of the property.Read more about council Tax in our glossary page.
- Band: B
- PARKINGDetails of how and where vehicles can be parked, and any associated costs.Read more about parking in our glossary page.
- Ask agent
- GARDENA property has access to an outdoor space, which could be private or shared.
- Ask agent
- ACCESSIBILITYHow a property has been adapted to meet the needs of vulnerable or disabled individuals.Read more about accessibility in our glossary page.
- Ask agent
Elmira Street, London, SE13
Add an important place to see how long it'd take to get there from our property listings.
__mins driving to your place
Your mortgage
Notes
Staying secure when looking for property
Ensure you're up to date with our latest advice on how to avoid fraud or scams when looking for property online.
Visit our security centre to find out moreDisclaimer - Property reference LEW250049. The information displayed about this property comprises a property advertisement. Rightmove.co.uk makes no warranty as to the accuracy or completeness of the advertisement or any linked or associated information, and Rightmove has no control over the content. This property advertisement does not constitute property particulars. The information is provided and maintained by Robinson Jackson, Lewisham. Please contact the selling agent or developer directly to obtain any information which may be available under the terms of The Energy Performance of Buildings (Certificates and Inspections) (England and Wales) Regulations 2007 or the Home Report if in relation to a residential property in Scotland.
*This is the average speed from the provider with the fastest broadband package available at this postcode. The average speed displayed is based on the download speeds of at least 50% of customers at peak time (8pm to 10pm). Fibre/cable services at the postcode are subject to availability and may differ between properties within a postcode. Speeds can be affected by a range of technical and environmental factors. The speed at the property may be lower than that listed above. You can check the estimated speed and confirm availability to a property prior to purchasing on the broadband provider's website. Providers may increase charges. The information is provided and maintained by Decision Technologies Limited. **This is indicative only and based on a 2-person household with multiple devices and simultaneous usage. Broadband performance is affected by multiple factors including number of occupants and devices, simultaneous usage, router range etc. For more information speak to your broadband provider.
Map data ©OpenStreetMap contributors.






