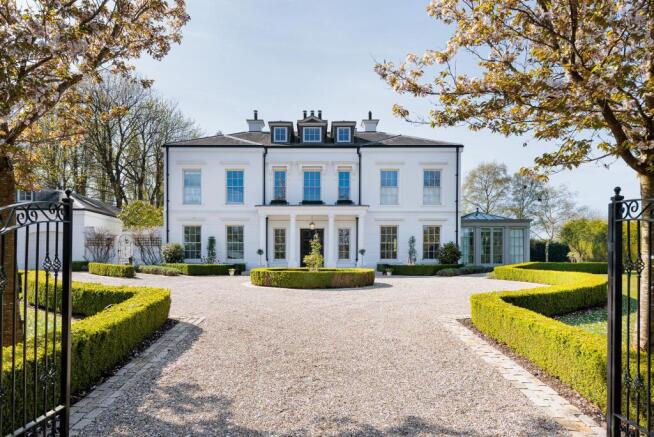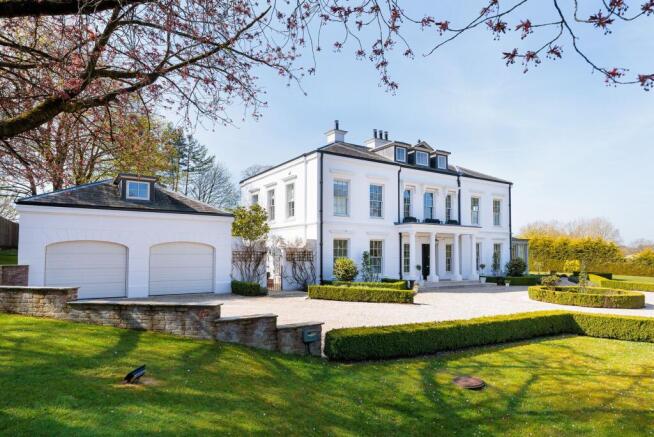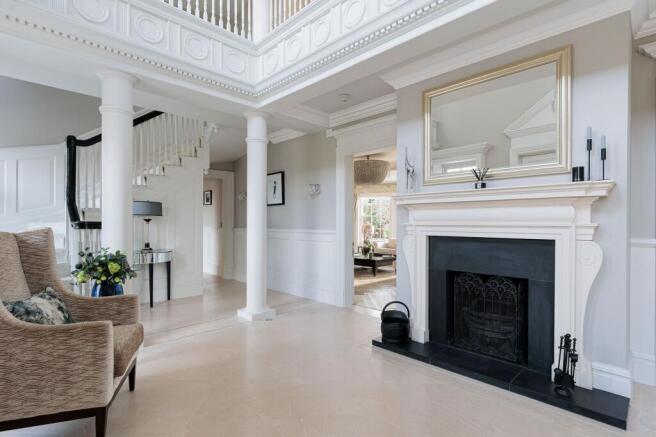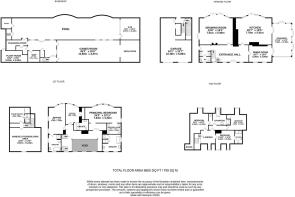Summerhill Road, Prestbury, SK10

- PROPERTY TYPE
Detached
- BEDROOMS
7
- BATHROOMS
7
- SIZE
8,605 sq ft
799 sq m
- TENUREDescribes how you own a property. There are different types of tenure - freehold, leasehold, and commonhold.Read more about tenure in our glossary page.
Freehold
Key features
- A modern Georgian manor house with perfect symmetry, fantastic proportions, and exceptional craftsmanship.
- Finished to extremely high standards throughout, with beautiful interior design.
- Seven bedrooms, six bathrooms
- Open plan living with well balanced reception rooms
- Exceptional leisure suite including, swimming pool, Jacuzzi, steam room, sauna, and air conditioned gym.
- Great entertaining space featuring, bar, snooker area, and cinema
- Self-contained apartment above the garage, ideal for guests, staff, or extended family.
- Immaculate grounds, around three-quarters of an acre of landscaped gardens.
- Private gated access with sweeping gravel driveway, and central turning circle.
Description
An exceptional Georgian-style manor house that embodies architectural elegance and modern refinement. With perfect symmetry, timeless proportions, and finished to exacting standards, with a huge amount of attention to detail throughout. Set on the prestigious Summerhill Road in Prestbury, one of the most sought-after addresses in the village.
Beyond the wrought-iron electric gates, a sweeping gravel driveway, framed by pristine box hedging, leads to a magnificent central turning circle. The private gated entrance ensures both exclusivity and security, featuring an additional parking area in front of the triple garage.
Stepping inside, an impressive double-height entrance hall welcomes you, where natural light floods the space through large sash windows. The layout offers a seamless blend of formal reception rooms and open-plan living areas, each thoughtfully positioned to frame views of the manicured gardens. French doors in the principal reception rooms lead directly onto the expansive rear terraces, creating a perfect flow between indoor and outdoor spaces. Throughout, the interiors showcase timeless design, with bespoke fixtures and fittings that highlight an exceptional standard of craftsmanship. At the heart of the home lies a beautifully designed kitchen and dining area, featuring a stunning bespoke, hand-painted Tom Howley kitchen, which opens through to the orangery.
The first floor is home to three bedroom suites, each appointed with its own en-suite bathroom. The principal suite is a impressive, boasting floor-to-ceiling windows that follow the graceful curvature of the rear elevation, offering great views and an abundance of light, completed with a dressing room and a stunning en-suite bathroom, finished to exacting standards.. On the second floor, there are three additional bedrooms, accompanied by two beautifully designed bathrooms.
Designed to the standards of a luxury spa, the exceptional leisure suite includes a beautifully designed swimming pool, Jacuzzi, steam room, sauna, and rainfall shower that create a serene atmosphere of relaxation and tranquillity, while a fully equipped gym and private changing facilities complete the space. Further to this there is a dedicated entertainment area featuring a bar, snooker room, and a state-of-the-art cinema, making it the ultimate setting for relaxation and entertaining.
In addition to the main house, further accommodation is located above the triple garage, offering a self-contained apartment with an open-plan kitchen and living space, a spacious bedroom, and an en-suite bathroom—an ideal space for guests, staff, or extended family.
Set within approximately three-quarters of an acre, including immaculately landscaped gardens, with the main garden mainly laid to lawn, mature trees, and beautifully stocked borders, featuring brick retaining walls which frame the large rear terraces that can be accessed from all the main reception/living rooms.
A masterpiece of Georgian-inspired architecture, this remarkable residence seamlessly blends timeless grandeur with contemporary luxury, presenting an unparalleled opportunity to own a truly exceptional home in one of Prestbury’s most coveted locations.
EPC Rating: C
Brochures
Brochure 1- COUNCIL TAXA payment made to your local authority in order to pay for local services like schools, libraries, and refuse collection. The amount you pay depends on the value of the property.Read more about council Tax in our glossary page.
- Band: H
- PARKINGDetails of how and where vehicles can be parked, and any associated costs.Read more about parking in our glossary page.
- Yes
- GARDENA property has access to an outdoor space, which could be private or shared.
- Private garden
- ACCESSIBILITYHow a property has been adapted to meet the needs of vulnerable or disabled individuals.Read more about accessibility in our glossary page.
- Ask agent
Energy performance certificate - ask agent
Summerhill Road, Prestbury, SK10
Add an important place to see how long it'd take to get there from our property listings.
__mins driving to your place
Get an instant, personalised result:
- Show sellers you’re serious
- Secure viewings faster with agents
- No impact on your credit score



Your mortgage
Notes
Staying secure when looking for property
Ensure you're up to date with our latest advice on how to avoid fraud or scams when looking for property online.
Visit our security centre to find out moreDisclaimer - Property reference 54efae52-24ad-42ce-91ee-23b0ea2d41f3. The information displayed about this property comprises a property advertisement. Rightmove.co.uk makes no warranty as to the accuracy or completeness of the advertisement or any linked or associated information, and Rightmove has no control over the content. This property advertisement does not constitute property particulars. The information is provided and maintained by Stuart Rushton & Co, Knutsford. Please contact the selling agent or developer directly to obtain any information which may be available under the terms of The Energy Performance of Buildings (Certificates and Inspections) (England and Wales) Regulations 2007 or the Home Report if in relation to a residential property in Scotland.
*This is the average speed from the provider with the fastest broadband package available at this postcode. The average speed displayed is based on the download speeds of at least 50% of customers at peak time (8pm to 10pm). Fibre/cable services at the postcode are subject to availability and may differ between properties within a postcode. Speeds can be affected by a range of technical and environmental factors. The speed at the property may be lower than that listed above. You can check the estimated speed and confirm availability to a property prior to purchasing on the broadband provider's website. Providers may increase charges. The information is provided and maintained by Decision Technologies Limited. **This is indicative only and based on a 2-person household with multiple devices and simultaneous usage. Broadband performance is affected by multiple factors including number of occupants and devices, simultaneous usage, router range etc. For more information speak to your broadband provider.
Map data ©OpenStreetMap contributors.




