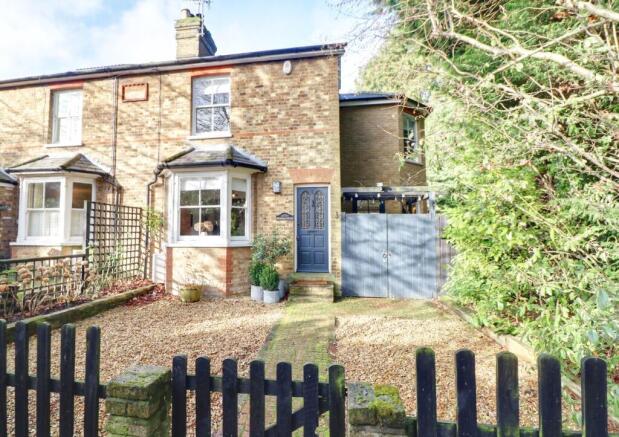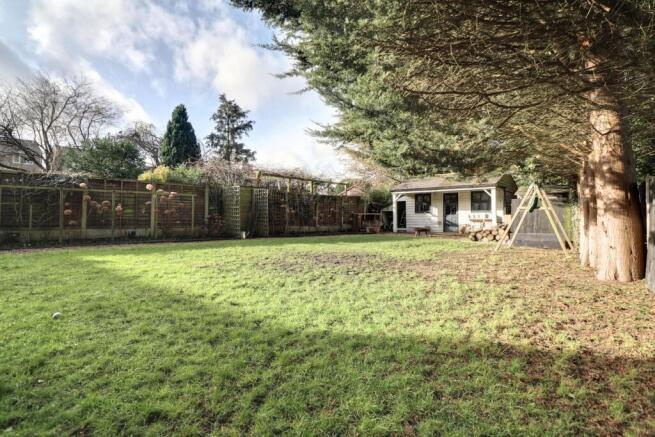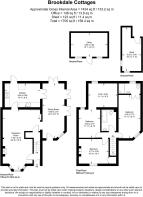Brook Road, Sawbridgeworth, CM21

- PROPERTY TYPE
Semi-Detached
- BEDROOMS
4
- BATHROOMS
2
- SIZE
Ask agent
- TENUREDescribes how you own a property. There are different types of tenure - freehold, leasehold, and commonhold.Read more about tenure in our glossary page.
Freehold
Key features
- Charming Victorian Cottage
- 4 Bedrooms
- Town Centre Location
- Excellent Family Accommodation
- Wonderful Unoverlooked 90ft Garden
- Home Office/Gym plus Timber Framed Studio
Description
Folio: 15546 A charming four bedroom semi-detached cottage, originally dating from 1899. Offering extended and excellent family accommodation in this desirable town centre location. The property is extremely well presented by the current owners and benefits from a spacious ‘L’ shaped sitting room, dining room, kitchen, principle bedroom with en-suite shower room, two/three further bedrooms and a family bathroom. This hidden gem also boasts an approximate 90ft west facing secluded garden with a home office/gym and studio and is ideally positioned for Sawbridgeworth’s excellent schooling and amenities.
The town centre offers a great selection of facilities including shops, schools, restaurants, public houses and a mainline train station serving London Liverpool Street and Cambridge (15 mins walk). Sawbridgeworth is ideally located between the market town of Bishop’s Stortford and the town of Harlow, each enjoying multiple shopping centres, schools, recreational facilities, mainline train stations and of course, M11 leading to M25 access points.
Front Door
Wooden ornate part glazed door, leading through into:
Entrance Hall
With a carpeted staircase rising to the first floor landing.
Sitting Room
24' 10" x 15' 6" (7.57m x 4.72m) a spacious ‘L’ shaped room, beautifully presented with a sash bay window to front, red brick fireplace with a raised brick hearth and log burner, radiator with cover, further segment radiator, built-in shelving and storage, huge understairs storage cupboard, area suitable for a home office, leading through into:
Magnificent Dining Room
22' 4" x 8' 10" (6.81m x 2.69m) with an abundance of natural light, part glazed wooden door to front, further glazed wooden doors to side and rear, sash window, segment radiators, oak flooring, concertina folding wooden doors leading through into:
Kitchen
15' 8" x 10' 4" (4.78m x 3.15m) with matching base shaker style units with a solid granite worktop over, butler sink with hot and cold taps, recess for range cooker with extractor hood over, complementary tiled surrounds, recess for American style fridge/freezer, tiled flooring, plate rack, part glazed door giving access onto garden.
First Floor Landing
With access to loft, fitted carpet.
Bedroom 1
17' 10" x 8' 10" (5.44m x 2.69m) with a sash window to rear, radiator, fitted carpet, double opening doors leading through into:
En-Suite Shower Room
Comprising a fully tiled shower cubicle with a thermostatically controlled Triton shower, wash hand basin inset to wooden vanity unit with shelving beneath, flush WC, pedestal wash hand basin, towel rail, mirrored cabinet, spotlighting to ceiling, extractor fan, sash window to rear.
Bedroom 2
12' 4" x 10' 0" (3.76m x 3.05m) with a sash window to rear, radiator, fitted carpet, attractive brick fireplace with a raised hearth, picture rail, large shelved storage cupboard.
Bedroom 3
12' 0" x 8' 10" (3.66m x 2.69m) with a double glazed window to rear, picture rail, radiator, fitted carpet, leading through into:
Bedroom 4
11' 10" x 9' 8" (3.61m x 2.95m) with a sash window to rear providing stunning views over the garden, radiator, fitted carpet.
Family Bathroom
Comprising a panel enclosed bath with hot and cold taps and fitted shower attachment, pedestal wash hand basin, flush w.c., part tiled walls, mirrored cabinet, electric shaver socket, extractor fan, segment radiator with heated towel rail.
Outside
The Rear
Directly to the rear of the property is an extensive decked terrace which continues to the full width of the property, ideal for a table and chairs and garden furniture etc. There is an area to the side of the property which is laid to pebbles. This area is enclosed and un-overlooked, ideal for storage and plants etc. There is a locked gate giving access to the front of the property. To the side of the property there is a further decked area, once again, extremely private and benefitting from storage to the side and an outside tap. The garden measures approximately 90ft in length and is predominantly laid to lawn with a shingled pathway continuing to the side of the property, leading to the far end of the garden. There are sleeper retained stocked flower borders and the garden is extremely private and enclosed by fencing to all sides and rear. To the far end of the garden there are two timber framed sheds and a large summer house.
Home Office/Gym
15' 0" x 9' 8" (4.57m x 2.95m) fully insulated with windows to front, built-in desk and storage to one side, structural timbers, power and light, wooden flooring. To the side of this room is a log storage area and another area suitable for a barbecue and garden furniture etc.
Timber Framed Studio
14' 10" x 10' 2" (4.52m x 3.10m) with windows to side and front, wooden flooring. This outbuilding is insulated.
The Front
The front of the property is enclosed by picket fencing. The front garden is landscaped with sleeper retained flower borders to the side. There is a pathway leading to the front door.
Local Authority
East Herts District Council
Band ‘E’
- COUNCIL TAXA payment made to your local authority in order to pay for local services like schools, libraries, and refuse collection. The amount you pay depends on the value of the property.Read more about council Tax in our glossary page.
- Ask agent
- PARKINGDetails of how and where vehicles can be parked, and any associated costs.Read more about parking in our glossary page.
- Ask agent
- GARDENA property has access to an outdoor space, which could be private or shared.
- Yes
- ACCESSIBILITYHow a property has been adapted to meet the needs of vulnerable or disabled individuals.Read more about accessibility in our glossary page.
- Ask agent
Brook Road, Sawbridgeworth, CM21
Add an important place to see how long it'd take to get there from our property listings.
__mins driving to your place



Your mortgage
Notes
Staying secure when looking for property
Ensure you're up to date with our latest advice on how to avoid fraud or scams when looking for property online.
Visit our security centre to find out moreDisclaimer - Property reference 28752912. The information displayed about this property comprises a property advertisement. Rightmove.co.uk makes no warranty as to the accuracy or completeness of the advertisement or any linked or associated information, and Rightmove has no control over the content. This property advertisement does not constitute property particulars. The information is provided and maintained by Wright & Co, Sawbridgeworth. Please contact the selling agent or developer directly to obtain any information which may be available under the terms of The Energy Performance of Buildings (Certificates and Inspections) (England and Wales) Regulations 2007 or the Home Report if in relation to a residential property in Scotland.
*This is the average speed from the provider with the fastest broadband package available at this postcode. The average speed displayed is based on the download speeds of at least 50% of customers at peak time (8pm to 10pm). Fibre/cable services at the postcode are subject to availability and may differ between properties within a postcode. Speeds can be affected by a range of technical and environmental factors. The speed at the property may be lower than that listed above. You can check the estimated speed and confirm availability to a property prior to purchasing on the broadband provider's website. Providers may increase charges. The information is provided and maintained by Decision Technologies Limited. **This is indicative only and based on a 2-person household with multiple devices and simultaneous usage. Broadband performance is affected by multiple factors including number of occupants and devices, simultaneous usage, router range etc. For more information speak to your broadband provider.
Map data ©OpenStreetMap contributors.




