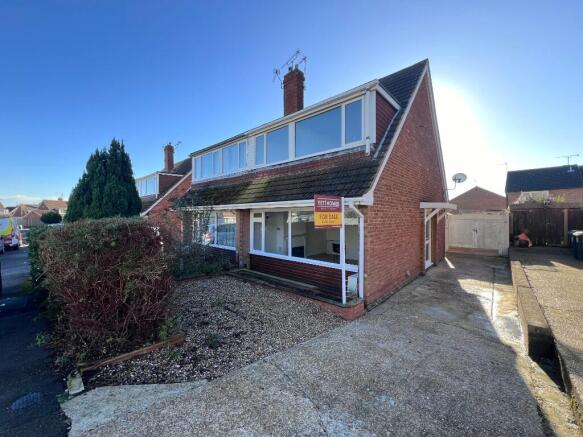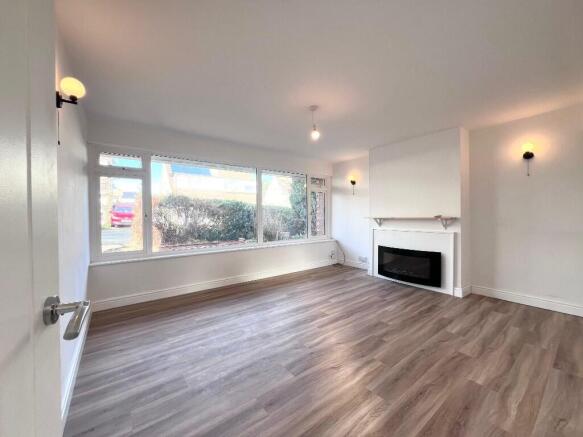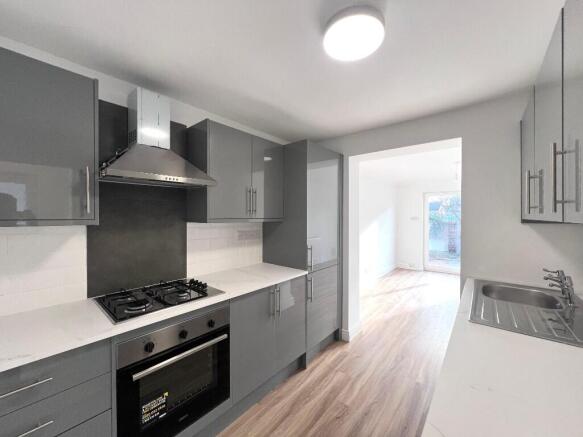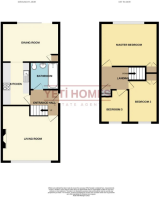Jillian Way, Ashford, Kent, TN23

- PROPERTY TYPE
Semi-Detached
- BEDROOMS
3
- BATHROOMS
1
- SIZE
Ask agent
- TENUREDescribes how you own a property. There are different types of tenure - freehold, leasehold, and commonhold.Read more about tenure in our glossary page.
Freehold
Key features
- Chain Free
- Renovated Throughout
- Three Bedroom Semi-Detached
- Garage with Driveway
- South Facing Rear Garden
- Combi Boiler
- Double Glazing
- Council Tax Band C and EPC Rating D
- Walking distance to Beaver Green Primary School
Description
Stepping inside the hallway featuring brand-new laminate flooring, it leads onto a spacious and bright living room complete with a modern electric fireplace, perfect for family relaxation or entertaining guests. The kitchen has been thoughtfully renovated with brand-new wall and base cabinets, a gas cooker, and an oven. It flows seamlessly into a dedicated dining area, enhanced by double-glazed sliding doors that open directly onto the rear garden. The family bathroom is fully tiled and stylishly updated with a sleek three-piece suite and a large wall mirror, combining practicality with modern aesthetics.
Upstairs, the newly carpeted staircase leads to three generously sized bedrooms, each fitted with new laminate flooring. The neutral décor throughout the property offers a blank canvas for personalization, while large, double-glazed windows fill the home with abundance of natural sunlight throughout. The rear garden offers a practical outdoor space with a patio area, ideal for summer barbecues or relaxing with family. At the front of the property, you'll find a low-maintenance garden, a private driveway, and a garage providing additional storage or parking.
This home is ideal for first-time buyers or growing families looking for a move-in-ready property in a prime location, close to excellent schools and amenities. For investors, this property is an excellent opportunity to expand your portfolio, with a potential rental income of £1,300 to £1,500 per month, making it ready for immediate tenancy.
Don't miss out on this fantastic home! Contact Yeti Homes today to arrange your physical viewing.
Room Measurement:
Living Room: 4.28m x 4.59m
Dining Room: 3.97m x 3.09
Kitchen: 2.77m x 2.34m
Master Bedroom: 2.88m x4.25m
Second Bedroom: 3.61m x 2.36m
Third Bedroom: 1.98m x1.82m
- COUNCIL TAXA payment made to your local authority in order to pay for local services like schools, libraries, and refuse collection. The amount you pay depends on the value of the property.Read more about council Tax in our glossary page.
- Ask agent
- PARKINGDetails of how and where vehicles can be parked, and any associated costs.Read more about parking in our glossary page.
- Yes
- GARDENA property has access to an outdoor space, which could be private or shared.
- Yes
- ACCESSIBILITYHow a property has been adapted to meet the needs of vulnerable or disabled individuals.Read more about accessibility in our glossary page.
- Ask agent
Jillian Way, Ashford, Kent, TN23
Add an important place to see how long it'd take to get there from our property listings.
__mins driving to your place
Your mortgage
Notes
Staying secure when looking for property
Ensure you're up to date with our latest advice on how to avoid fraud or scams when looking for property online.
Visit our security centre to find out moreDisclaimer - Property reference 19JW. The information displayed about this property comprises a property advertisement. Rightmove.co.uk makes no warranty as to the accuracy or completeness of the advertisement or any linked or associated information, and Rightmove has no control over the content. This property advertisement does not constitute property particulars. The information is provided and maintained by Yeti Homes Estates, Swindon. Please contact the selling agent or developer directly to obtain any information which may be available under the terms of The Energy Performance of Buildings (Certificates and Inspections) (England and Wales) Regulations 2007 or the Home Report if in relation to a residential property in Scotland.
*This is the average speed from the provider with the fastest broadband package available at this postcode. The average speed displayed is based on the download speeds of at least 50% of customers at peak time (8pm to 10pm). Fibre/cable services at the postcode are subject to availability and may differ between properties within a postcode. Speeds can be affected by a range of technical and environmental factors. The speed at the property may be lower than that listed above. You can check the estimated speed and confirm availability to a property prior to purchasing on the broadband provider's website. Providers may increase charges. The information is provided and maintained by Decision Technologies Limited. **This is indicative only and based on a 2-person household with multiple devices and simultaneous usage. Broadband performance is affected by multiple factors including number of occupants and devices, simultaneous usage, router range etc. For more information speak to your broadband provider.
Map data ©OpenStreetMap contributors.




