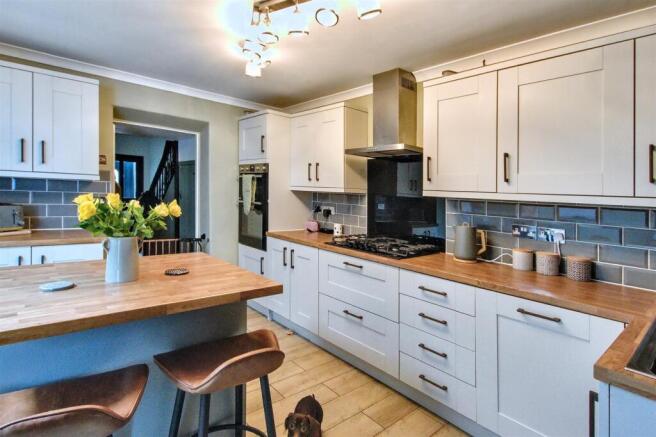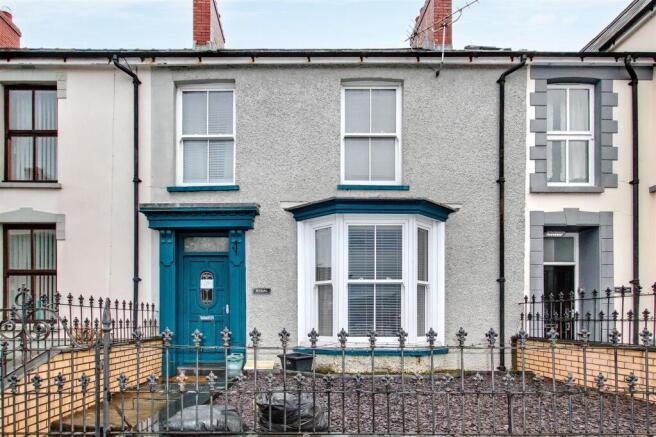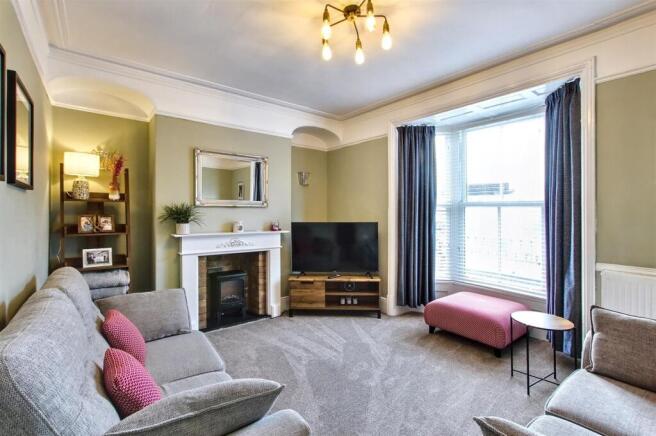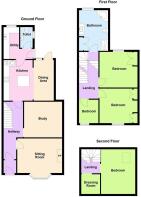Feidrfair, Cardigan
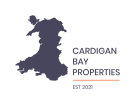
- PROPERTY TYPE
Terraced
- BEDROOMS
4
- BATHROOMS
2
- SIZE
Ask agent
- TENUREDescribes how you own a property. There are different types of tenure - freehold, leasehold, and commonhold.Read more about tenure in our glossary page.
Freehold
Key features
- Victorian-style home with modern updates throughout
- Flexible layout with three to four bedrooms
- Bay-fronted lounge with feature fireplace
- Stylish kitchen-diner with central island and Velux window
- Utility room with stable door and additional WC
- Spacious first-floor bathroom with corner bath and separate shower
- Attic space with potential for further use
- Landscaped rear garden with patio and lawned area
- Rear parking area with space for two cars
- EPC Rating : D
Description
Beyond the entrance porch, a part-glazed door leads into the inner hallway where parquet flooring adds warmth and character. The ground floor layout provides flexibility, with a front-facing lounge featuring a bay window and a striking fireplace with a painted wooden mantel. The second reception room, which could also serve as a fourth bedroom, includes a built-in cupboard with a display cabinet.
The kitchen has been updated to offer a practical yet stylish space, with a range of base and wall units, a gas hob, an eye-level electric oven, an American-style fridge freezer, a built-in dishwasher, a sink and drainer and a central island. A dining area sits beneath a Velux window, allowing for plenty of natural light, while a glazed door opens to the rear of the property. A stable door leads through to the utility room, which houses another sink and drainer and space for a washing machine. A separate WC adds extra convenience, and another door provides access to the back garden.
The staircase splits on the way up to the first floor, leading to a spacious bathroom with a corner bath, a separate shower (currently undergoing repairs), a vanity unit with a sink, and a WC. Further along the landing, there are three bedrooms—two doubles, both with feature fireplaces, and a single room ideal for a study or guest space.
A second staircase leads to the attic area, which has been partially divided to create an additional room alongside a walk-in storage space, offering plenty of potential.
INFORMATION ABOUT THE AREA: Situated in a sought-after area of the popular market town of Cardigan, West Wales, within easy access to all this market town has to offer including both the primary and secondary schools, shops, supermarkets and more, and within easy driving distance to the Cardigan Bay coast with all its many pretty, sandy beaches and stunning coastal path.
Please read our Location Guides on our website for more information on what this area has to offer.
Externally. - Outside, a cast-iron gate and steps lead up to the enclosed front garden. To the rear, the garden has been thoughtfully designed, with a patio featuring a Quartz cote resin-bound stone overlay. Steps lead up to a lawned section, with further access to a rear wooden gate that opens out to the parking area, providing space for two cars.
This well-presented home offers a balance of character and modern convenience, set in a central location with easy access to Cardigan’s amenities.
Entrance Hallway - 1.226 x 1.250 (4'0" x 4'1") -
Inner Hallway - 5.85 x 1.66 (19'2" x 5'5") -
Lounge - 4.42 x 4.12 (14'6" x 13'6") -
Reception Room / Bedroom 4 - 3.68 x 3.51 (12'0" x 11'6") -
Kitchen/Diner - 4.77 x 3.95 (15'7" x 12'11") -
Utility Room - 2.84 x 2.86 (max l shape) (9'3" x 9'4" (max l shap -
W/C - 1.72 x 1.05 (5'7" x 3'5") -
Family Bathroom - 2.84 x 3.99 (9'3" x 13'1") -
1st Floor Landing - 4.45 x 1.94 (14'7" x 6'4") -
Bedroom 1 - 3.51 x 3.41 (11'6" x 11'2") -
Bedroom 2 - 3.45 x 3.39 (11'3" x 11'1") -
Bedroom 3 - 2.51 x 1.93 (8'2" x 6'3") -
2nd Floor Landing - 2.36 x 1.97 (7'8" x 6'5") -
Attic Room - 4.42 x 3.38 (14'6" x 11'1") -
Attic Walk In Storage - 1.99 x 1.98 (6'6" x 6'5") -
Important Essential Information: - WE ARE ADVISED BY THE CURRENT OWNER(S) THAT THIS PROPERTY BENEFITS FROM THE FOLLOWING:
COUNCIL TAX BAND: C - Ceredigion County Council
TENURE: FREEHOLD
PARKING: Off-Road Parking
PROPERTY CONSTRUCTION: Traditional Build
SEWERAGE: Mains Drainage
ELECTRICITY SUPPLY: Mains
WATER SUPPLY: Mains
HEATING: Gas Mains boiler servicing the hot water and central heating
BROADBAND: Connected - TYPE - Fixed wireless mobile eg - up to 80 Mbps Download, up to 20 Mbps upload *** - PLEASE CHECK COVERAGE FOR THIS PROPERTY HERE - (Link to https: // checker . ofcom . org . uk)
MOBILE SIGNAL; Signal Available , please check network providers for availability, or please check OfCom here - (Link to https: // checker . ofcom . org . uk)
BUILDING SAFETY - The seller has advised that there are none that they are aware of.
RESTRICTIONS: The seller has advised that there are none that they are aware of.
RIGHTS & EASEMENTS: The seller has advised that there are none that they are aware of.
FLOOD RISK: Rivers/Sea - N/A - Surface Water: N/A
COASTAL EROSION RISK: None in this location
PLANNING PERMISSIONS: The seller has advised that there are no applications in the immediate area that they are aware of.
ACCESSIBILITY/ADAPTATIONS: The seller has advised that there are no special Accessibility/Adaptations on this property.
COALFIELD OR MINING AREA: The seller has advised that there are none that they are aware of as this area is not in a coal or mining area.
VIEWINGS: By appointment only.
PLEASE BE ADVISED, WE HAVE NOT TESTED ANY SERVICES OR CONNECTIONS TO THIS PROPERTY.
GENERAL NOTE: All floor plans, room dimensions and areas quoted in these details are approximations and are not to be relied upon. Any appliances and services listed in these details have not been tested.
MONEY LAUNDERING REGULATIONS: The successful purchaser(s) will be required to produce proof of identification to prove their identity within the terms of the Money Laundering Regulations. These are a photo ID (e.g. Passport or Photo Driving Licence) and proof of address (e.g. a recent Utility Bill/Bank Statement from the last 3 months). Proof of funds will also be required, including a mortgage agreement in principle document if a mortgage is required.
Tr/Tr/02/25/Ok?Tr -
PLEASE NOTE:
Cardigan Bay Properties, its clients and any joint agents give notice that 1: They are not authorised to make or give any representations or warranties in relation to the property either here or elsewhere, either on their own behalf or on behalf of their client or otherwise. They assume no responsibility for any statement that may be made in these particulars. These particulars do not form part of any offer or contract and must not be relied upon as statements or representations of fact. 2: Any areas, measurements or distances are approximate. The text, photographs and plans are for guidance only and are not necessarily comprehensive. All photographs are taken using a digital camera with a wide-angled camera lens. It should not be assumed that the property has the all necessary planning, building regulation or other consents and that Cardigan Bay Properties have not tested any services, equipment or facilities. Purchasers must satisfy themselves by inspection or otherwise. 3: Information on these details may not be copied or plagiarised in any way.
Brochures
Feidrfair, Cardigan- COUNCIL TAXA payment made to your local authority in order to pay for local services like schools, libraries, and refuse collection. The amount you pay depends on the value of the property.Read more about council Tax in our glossary page.
- Band: C
- PARKINGDetails of how and where vehicles can be parked, and any associated costs.Read more about parking in our glossary page.
- Off street
- GARDENA property has access to an outdoor space, which could be private or shared.
- Yes
- ACCESSIBILITYHow a property has been adapted to meet the needs of vulnerable or disabled individuals.Read more about accessibility in our glossary page.
- Ask agent
Feidrfair, Cardigan
Add an important place to see how long it'd take to get there from our property listings.
__mins driving to your place
Your mortgage
Notes
Staying secure when looking for property
Ensure you're up to date with our latest advice on how to avoid fraud or scams when looking for property online.
Visit our security centre to find out moreDisclaimer - Property reference 33697811. The information displayed about this property comprises a property advertisement. Rightmove.co.uk makes no warranty as to the accuracy or completeness of the advertisement or any linked or associated information, and Rightmove has no control over the content. This property advertisement does not constitute property particulars. The information is provided and maintained by Cardigan Bay Properties, Cardigan Bay. Please contact the selling agent or developer directly to obtain any information which may be available under the terms of The Energy Performance of Buildings (Certificates and Inspections) (England and Wales) Regulations 2007 or the Home Report if in relation to a residential property in Scotland.
*This is the average speed from the provider with the fastest broadband package available at this postcode. The average speed displayed is based on the download speeds of at least 50% of customers at peak time (8pm to 10pm). Fibre/cable services at the postcode are subject to availability and may differ between properties within a postcode. Speeds can be affected by a range of technical and environmental factors. The speed at the property may be lower than that listed above. You can check the estimated speed and confirm availability to a property prior to purchasing on the broadband provider's website. Providers may increase charges. The information is provided and maintained by Decision Technologies Limited. **This is indicative only and based on a 2-person household with multiple devices and simultaneous usage. Broadband performance is affected by multiple factors including number of occupants and devices, simultaneous usage, router range etc. For more information speak to your broadband provider.
Map data ©OpenStreetMap contributors.
