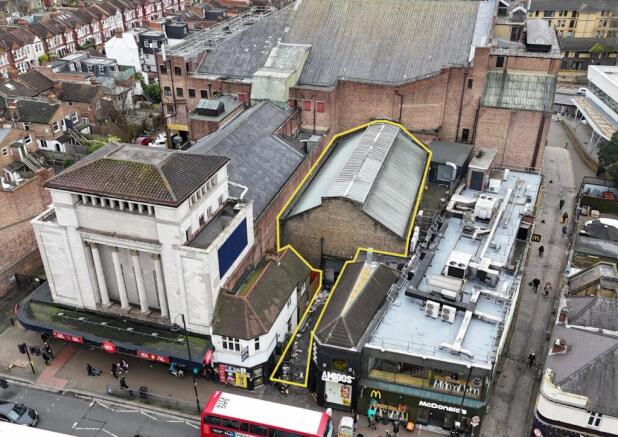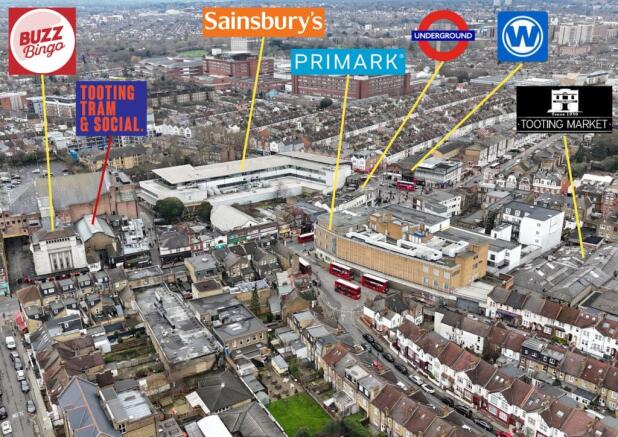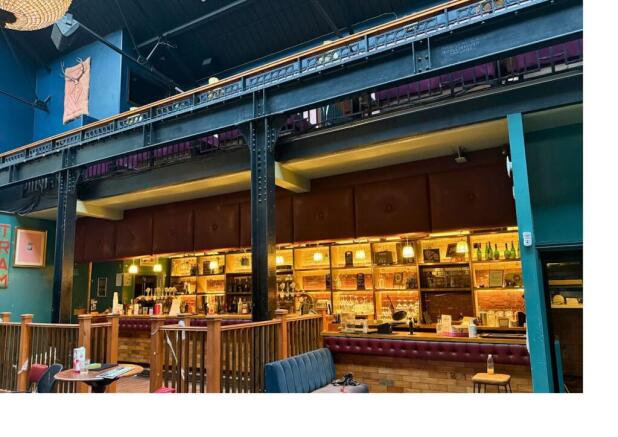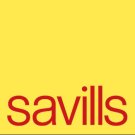Tooting Tram & Social, 46-48 Mitcham Road, London, SW17 9NA
- SIZE AVAILABLE
6,875 sq ft
639 sq m
- SECTOR
Leisure facility to lease
Lease details
- Lease available date:
- Now
- Lease type:
- Long term
Key features
- Late night music venue premises in prime Tooting location
- Close proximity to Tooting Village Market
- Substantial former tram shed building with minimum eave height of approximately 6.5m
- Located on established leisure and hospitality pitch close to the Buzz Bingo Hall and the Antelope (Urban Pubs & Bars)
- EPC: D - 91
- Offers are invited for the benefit of a new lease or alternatively for the freehold interest, subject to vacant possession
Description
The property is a substantial former Tram Shed which is of brick construction under a pitched, part glazed roof. The property has been converted to provide accommodation on the ground and first floor levels. A roof terrace is available on the second floor and provides small external trading area. To the rear of the property is a small yard area for deliveries and bin storage.
Location
The Tram & Social is located in the heart of Tooting, a thriving and multicultural area in South London. The local area is extremely well connected with Tooting Broadway underground station (Northern Line) located a short distance away. The area holds a mix of popular independent restaurants, cafés, and bars, particularly Tooting Market and Broadway Market which area located a short distance from the property. The area generates high footfall and benefits from a dynamic mix of local residents, young professionals, and visitors.
Accommodation
Ground Floor – Large open plan bar area with bar servery to one side. Customer WC’s, a cloakroom, store room and a managers office are also provided at this level.
Upper Floors – The first floor provides a further trading area on a balcony level which overlooks the ground floor and has its own bar servery. It has a variety of fixed bench seating as well as kitchen facilities and gents WC’s. The second floor has an external trade balcony with ladies WC’s.
Floor Plans
The property has the following approximate gross internal areas:
Ground Floor - 381.9 sqm / 4,111 sq ft
First Floor - 232.1 sqm / 2,498 sq ft
Second Floor - 24.7 sqm / 266 sq ft
Total: 638.7 sqm / 6,875 sq ft
Interested parties are strongly urged to undertake their own measured survey of the property prior to entering into a new lease or purchase of the property.
Premises Licence
The property has the benefit of a Premises Licence which permits the sale of alcohol at the following times;
Monday - Wednesday: 09:00 - 00:30
Thursday: 09:00 - 01:30
Friday - Saturday: 09:00 - 02:30
Sunday: 09:00 - 01:00
Terms
The property is available, subject to securing vacant possession, on a new lease at terms to be agreed. Alternatively freehold offers will also be considered.
Rateable Value
2023 - £99,500
EPC
D - 91
VAT
The property is elected for VAT.
Planning
The building is not listed and nor is it situated within a conservation area.
Tenure
Freehold or Leasehold.
Viewings
All formal viewings must be strictly be made by prior appointment via the sole agents Savills.
Money Laundering
Prospective purchasers will need to provide proof of identity and residence as part of Savills mandatory anti money laundering checks.
Further Information
For further information please contact;
Paul Breen
Tel:
Jack Phillips
Tel:
jack.
Brochures
Tooting Tram & Social, 46-48 Mitcham Road, London, SW17 9NA
NEAREST STATIONS
Distances are straight line measurements from the centre of the postcode- Tooting Broadway Station0.1 miles
- Tooting Station0.6 miles
- Tooting Bec Station0.7 miles
Notes
Disclaimer - Property reference 280885-2. The information displayed about this property comprises a property advertisement. Rightmove.co.uk makes no warranty as to the accuracy or completeness of the advertisement or any linked or associated information, and Rightmove has no control over the content. This property advertisement does not constitute property particulars. The information is provided and maintained by Savills, Margaret Street - Licensed Leisure. Please contact the selling agent or developer directly to obtain any information which may be available under the terms of The Energy Performance of Buildings (Certificates and Inspections) (England and Wales) Regulations 2007 or the Home Report if in relation to a residential property in Scotland.
Map data ©OpenStreetMap contributors.




