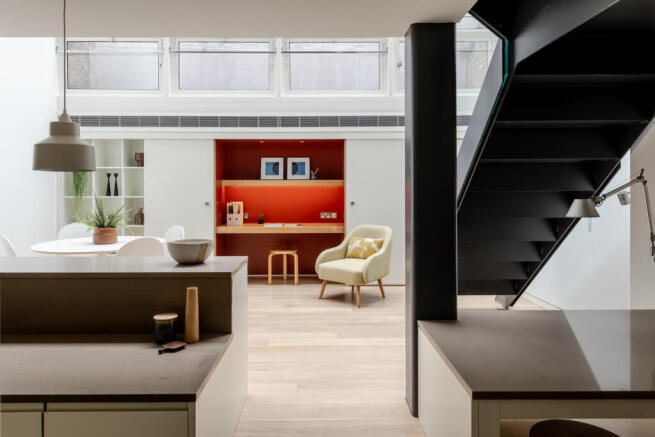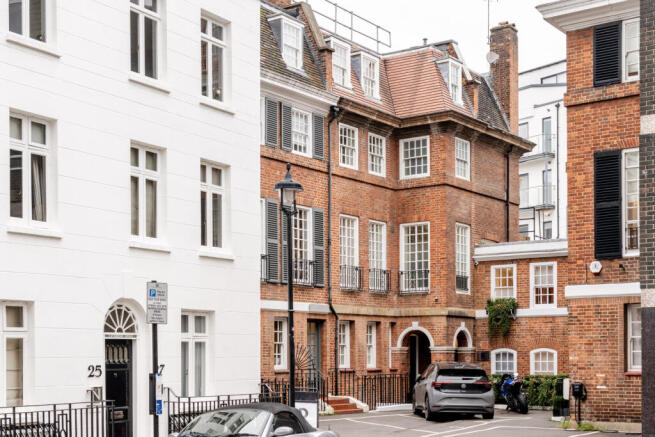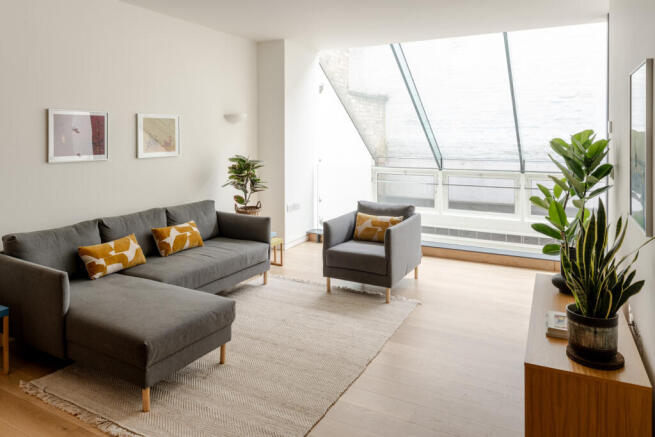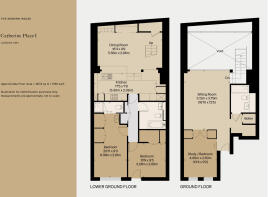
Catherine Place I, London SW1E

- PROPERTY TYPE
Ground Maisonette
- BEDROOMS
3
- BATHROOMS
3
- SIZE
1,352 sq ft
126 sq m
Description
The Building
Architecture practice Mary Thum Associates developed 33 Catherine Place in 1998 by modernising its five floors of offices. This project included transforming the ground floor and lower-ground floor into the practice’s own design studio, with the addition of a glass-roofed extension out to the boundary at the rear. Ian O’Brien Studio was later chosen as architect for the conversion of the building to four apartments: three one-bed units and a two/three-bed maisonette within the space previously occupied by the MTA studio.
The design of these apartments recalls many of the trademarks of MTA’s architectural projects, including the employment of movable dividers to create multi-use spaces and the mitred-plywood corner detail characteristic of the practice’s home-office range of furniture.
The Tour
The building’s smart red-brick façade is part of a well-preserved Georgian revival terrace within the Birdcage Walk Conservation District. The terrace, which dates from about 1915, encloses three sides of a private courtyard. The building is in an inner corner of the ensemble and is entered via a communal entrance under an archway.
Entry to the apartment is from a ground-floor door in the communal entrance hall; this opens to a cloakroom area, where the attention to detail and materiality is made immediately apparent.
At the far end is a generous open-plan living space illuminated by a sloping glass roof. The opposite end is delineated by two free-standing oak-veneered wardrobe units with paprika laminate interiors. When left open, the wardrobe doors allow a feeling of openness with the room they conceal, which is presently used as a study; when shut, they create a privacy that lends the room well to be used as an additional bedroom. The apartment's environment is well-controlled by underfloor heating, a water softener and air conditioning.
The entrance hall also leads to an airy shower room with a translucent glass panel wall that borrows natural light from the roof-lit space beyond. The walls and floors here are finished with 'Contrafalda Gold' large-format porcelain tile by Stone Project. Polished chrome fittings are by Bauhaus/Crosswater, and the wall behind smart chrome towel rails is heated.
Softly lit by the expansive glazed roof, the sitting room is a calm space. Engineered oak floorboards from the Natural Wood Floor Company run across both levels and wrap the steel-framed staircase that leads down to the kitchen. On the descent, the dining room's painted wood joinery - used to form open shelving, a desk space and larger cupboards behind sliding doors - comes into view.
A masterclass in minimalist design, the galley kitchen looks onto the dining area and has ivory handleless cabinets from Trend Kitchens with Caesarstone engineered quartz counters and backsplash. A ceramic induction hob, built-in oven, separate microwave/conventional oven, dishwasher and full-size fridge freezer from Siemens and a Bosch dishwasher are all integrated. A Reginox stainless-steel sink is complemented by a Hansgrohe pull-out tap.
Beyond is a corridor that leads to two light-well-lit generous bedrooms, both with porcelain tiled floors and bespoke wardrobes in book-matched American white-oak veneer exteriors and paprika interiors. One has an en suite bathroom with a walk-in shower.
The shared bathroom is also on this level and has a shower over an enamelled pressed-steel bath from Bette. Both bathrooms are finished with Contrafalda textured ceramic tiles from Stone Projects and have a heated wall for ambient heating and towel warming. A cupboard in the corridor contains a Siemens washer and tumble dryer.
The Area
Despite its decidedly central London location, Catherine Place is a quiet residential street within Westminster and the Birdcage Walk Conservation District. It feels far from the city centre, yet affords easy access to Mayfair, the West End and St James’s. Also close by are the residential townhouses of Pimlico and Belgravia and a vast array of shops, restaurants and cultural institutions.
As far as greenery is concerned, the apartment is moments from St James’s and Green Parks and the River.
Victoria Station, with main-line connections to the Southeast and the Victoria, District and Circle Underground lines, is five minutes’ walk away.
Tenure: Share of Freehold | Length of lease: Approx. 117 years remaining | Service Charge: Approx. £6,750 per annum | Ground Rent: None | Council Tax Band: G
- COUNCIL TAXA payment made to your local authority in order to pay for local services like schools, libraries, and refuse collection. The amount you pay depends on the value of the property.Read more about council Tax in our glossary page.
- Band: G
- PARKINGDetails of how and where vehicles can be parked, and any associated costs.Read more about parking in our glossary page.
- Ask agent
- GARDENA property has access to an outdoor space, which could be private or shared.
- Ask agent
- ACCESSIBILITYHow a property has been adapted to meet the needs of vulnerable or disabled individuals.Read more about accessibility in our glossary page.
- Ask agent
Catherine Place I, London SW1E
Add an important place to see how long it'd take to get there from our property listings.
__mins driving to your place



Your mortgage
Notes
Staying secure when looking for property
Ensure you're up to date with our latest advice on how to avoid fraud or scams when looking for property online.
Visit our security centre to find out moreDisclaimer - Property reference TMH81730. The information displayed about this property comprises a property advertisement. Rightmove.co.uk makes no warranty as to the accuracy or completeness of the advertisement or any linked or associated information, and Rightmove has no control over the content. This property advertisement does not constitute property particulars. The information is provided and maintained by The Modern House, London. Please contact the selling agent or developer directly to obtain any information which may be available under the terms of The Energy Performance of Buildings (Certificates and Inspections) (England and Wales) Regulations 2007 or the Home Report if in relation to a residential property in Scotland.
*This is the average speed from the provider with the fastest broadband package available at this postcode. The average speed displayed is based on the download speeds of at least 50% of customers at peak time (8pm to 10pm). Fibre/cable services at the postcode are subject to availability and may differ between properties within a postcode. Speeds can be affected by a range of technical and environmental factors. The speed at the property may be lower than that listed above. You can check the estimated speed and confirm availability to a property prior to purchasing on the broadband provider's website. Providers may increase charges. The information is provided and maintained by Decision Technologies Limited. **This is indicative only and based on a 2-person household with multiple devices and simultaneous usage. Broadband performance is affected by multiple factors including number of occupants and devices, simultaneous usage, router range etc. For more information speak to your broadband provider.
Map data ©OpenStreetMap contributors.





